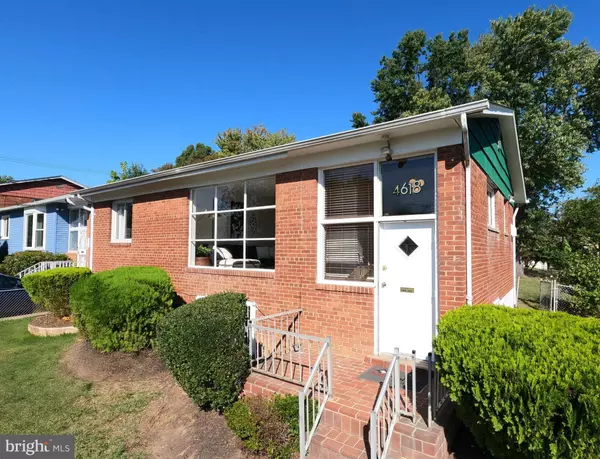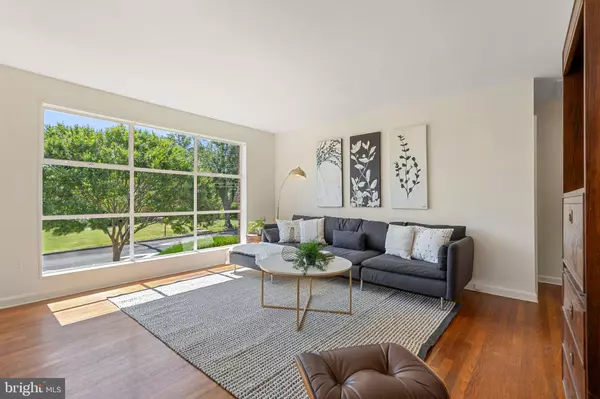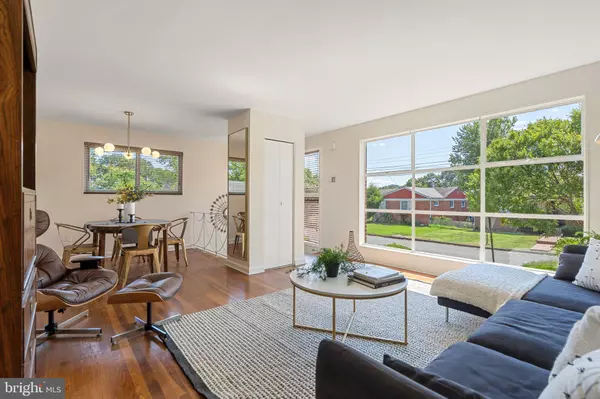4618 HILLTOP TER SE Washington, DC 20019
3 Beds
2 Baths
1,672 SqFt
UPDATED:
12/31/2024 04:59 PM
Key Details
Property Type Single Family Home
Sub Type Detached
Listing Status Pending
Purchase Type For Sale
Square Footage 1,672 sqft
Price per Sqft $262
Subdivision Fort Dupont Park
MLS Listing ID DCDC2158436
Style Mid-Century Modern,Split Foyer
Bedrooms 3
Full Baths 2
HOA Y/N N
Abv Grd Liv Area 1,022
Originating Board BRIGHT
Year Built 1958
Annual Tax Amount $892
Tax Year 2024
Lot Size 5,001 Sqft
Acres 0.11
Property Description
Call us for a private tour
Location
State DC
County Washington
Zoning R-2
Direction Southeast
Rooms
Basement Connecting Stairway, Full
Main Level Bedrooms 3
Interior
Interior Features Bathroom - Tub Shower, Bathroom - Walk-In Shower, Ceiling Fan(s), Combination Dining/Living
Hot Water Natural Gas
Heating Forced Air
Cooling Central A/C
Flooring Hardwood
Furnishings No
Fireplace N
Window Features Double Hung,Double Pane
Heat Source Natural Gas
Laundry Upper Floor, Lower Floor, Hookup
Exterior
Fence Chain Link
Water Access N
Roof Type Shingle
Accessibility None
Garage N
Building
Story 2
Foundation Concrete Perimeter
Sewer Public Sewer
Water Public
Architectural Style Mid-Century Modern, Split Foyer
Level or Stories 2
Additional Building Above Grade, Below Grade
Structure Type Dry Wall
New Construction N
Schools
School District District Of Columbia Public Schools
Others
Pets Allowed Y
Senior Community No
Tax ID 5359//0281
Ownership Fee Simple
SqFt Source Assessor
Acceptable Financing Cash, Conventional, FHA, VA
Horse Property N
Listing Terms Cash, Conventional, FHA, VA
Financing Cash,Conventional,FHA,VA
Special Listing Condition Standard
Pets Allowed No Pet Restrictions

GET MORE INFORMATION





