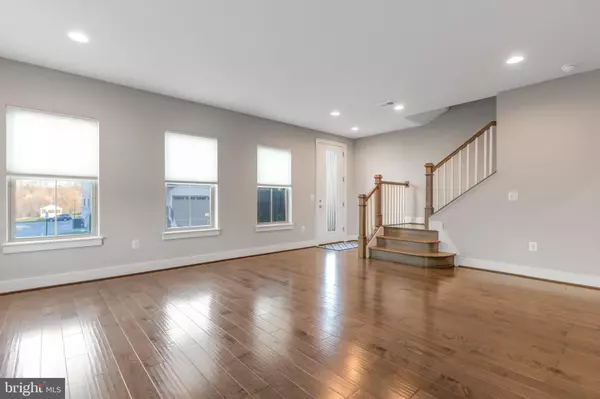
6159 OLIVET DR Alexandria, VA 22315
2 Beds
4 Baths
2,362 SqFt
UPDATED:
12/11/2024 05:42 PM
Key Details
Property Type Townhouse
Sub Type End of Row/Townhouse
Listing Status Active
Purchase Type For Sale
Square Footage 2,362 sqft
Price per Sqft $412
Subdivision Crest Of Alexandria
MLS Listing ID VAFX2204988
Style Contemporary
Bedrooms 2
Full Baths 2
Half Baths 2
HOA Fees $230/mo
HOA Y/N Y
Abv Grd Liv Area 2,362
Originating Board BRIGHT
Year Built 2018
Annual Tax Amount $10,544
Tax Year 2024
Lot Size 2,049 Sqft
Acres 0.05
Property Description
Location
State VA
County Fairfax
Zoning 110
Rooms
Other Rooms Dining Room, Primary Bedroom, Sitting Room, Bedroom 2, Kitchen, Family Room, Laundry, Other, Recreation Room, Workshop, Primary Bathroom, Full Bath, Half Bath
Basement Daylight, Full, Connecting Stairway, Fully Finished, Garage Access, Interior Access, Outside Entrance, Rear Entrance, Walkout Level, Windows, Heated
Interior
Interior Features Bathroom - Tub Shower, Bathroom - Walk-In Shower, Ceiling Fan(s), Chair Railings, Crown Moldings, Dining Area, Elevator, Family Room Off Kitchen, Floor Plan - Open, Kitchen - Island, Kitchen - Gourmet, Pantry, Primary Bath(s), Recessed Lighting, Upgraded Countertops, Walk-in Closet(s), Wood Floors
Hot Water Natural Gas
Heating Forced Air
Cooling Central A/C, Ceiling Fan(s)
Flooring Hardwood
Fireplaces Number 1
Fireplaces Type Fireplace - Glass Doors, Gas/Propane, Mantel(s)
Equipment Dishwasher, Disposal, Exhaust Fan, Oven - Wall, Range Hood, Stainless Steel Appliances, Water Heater, ENERGY STAR Refrigerator, ENERGY STAR Dishwasher, Cooktop, Built-In Microwave, Dryer - Front Loading, Washer - Front Loading
Fireplace Y
Window Features Low-E,Vinyl Clad
Appliance Dishwasher, Disposal, Exhaust Fan, Oven - Wall, Range Hood, Stainless Steel Appliances, Water Heater, ENERGY STAR Refrigerator, ENERGY STAR Dishwasher, Cooktop, Built-In Microwave, Dryer - Front Loading, Washer - Front Loading
Heat Source Natural Gas
Laundry Upper Floor
Exterior
Exterior Feature Deck(s)
Parking Features Garage Door Opener, Garage - Rear Entry, Inside Access
Garage Spaces 2.0
Amenities Available Bar/Lounge, Common Grounds, Community Center, Exercise Room, Game Room, Jog/Walk Path, Meeting Room, Party Room, Picnic Area
Water Access N
View Other
Accessibility Elevator, Grab Bars Mod, Roll-in Shower, Doors - Lever Handle(s), Level Entry - Main, Low Closet Rods
Porch Deck(s)
Attached Garage 2
Total Parking Spaces 2
Garage Y
Building
Lot Description Corner
Story 3
Foundation Permanent
Sewer Public Sewer
Water Public
Architectural Style Contemporary
Level or Stories 3
Additional Building Above Grade, Below Grade
Structure Type 9'+ Ceilings
New Construction N
Schools
School District Fairfax County Public Schools
Others
Senior Community Yes
Age Restriction 55
Tax ID 1001 14 0047
Ownership Fee Simple
SqFt Source Assessor
Security Features Smoke Detector,Carbon Monoxide Detector(s),Security System
Horse Property N
Special Listing Condition Standard


GET MORE INFORMATION





