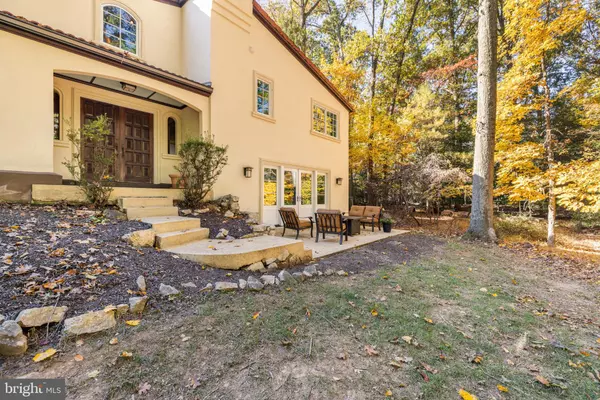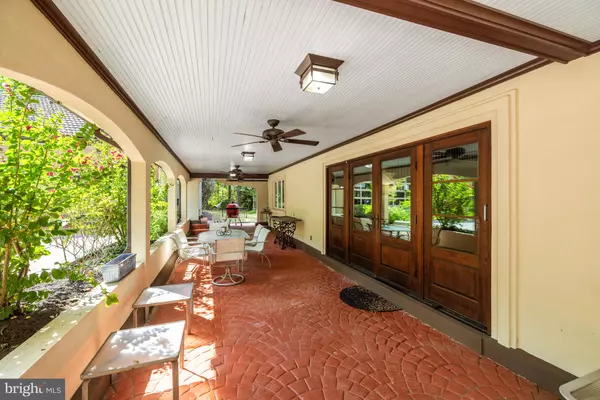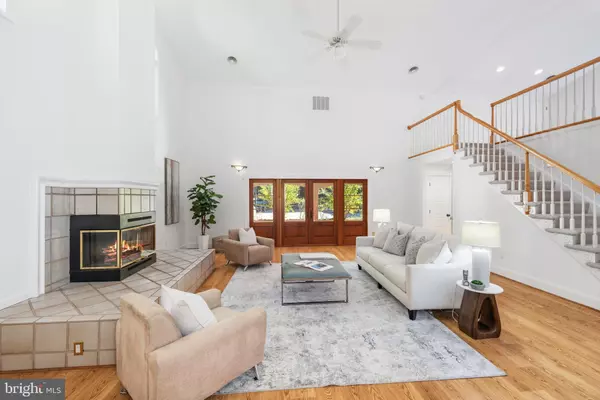10611 VICKERS DR Vienna, VA 22181
5 Beds
5 Baths
5,750 SqFt
UPDATED:
12/29/2024 06:36 PM
Key Details
Property Type Single Family Home
Sub Type Detached
Listing Status Under Contract
Purchase Type For Sale
Square Footage 5,750 sqft
Price per Sqft $346
Subdivision None Available
MLS Listing ID VAFX2198970
Style Mediterranean
Bedrooms 5
Full Baths 4
Half Baths 1
HOA Y/N N
Abv Grd Liv Area 5,750
Originating Board BRIGHT
Year Built 1970
Annual Tax Amount $20,121
Tax Year 2024
Lot Size 5.093 Acres
Acres 5.09
Property Description
The picturesque five-acre setting offers mature trees and a bridle path along the rear of the property that connects to nearby Difficult Run Stream Valley Park and the Connolly Cross Country Trail. The shops, grocery stores and restaurants of downtown Vienna are close-by, while Tysons, Reston and DC are an easy drive via Chain Bridge Road, the Dulles Toll Road and I-66.
Location
State VA
County Fairfax
Zoning 100
Rooms
Other Rooms Living Room, Dining Room, Primary Bedroom, Sitting Room, Bedroom 2, Bedroom 3, Bedroom 4, Bedroom 5, Kitchen, Family Room, Foyer, Sun/Florida Room, Great Room, Laundry, Loft, Other, Primary Bathroom, Full Bath, Half Bath
Main Level Bedrooms 2
Interior
Interior Features Attic, Bathroom - Tub Shower, Bathroom - Walk-In Shower, Breakfast Area, Butlers Pantry, Cedar Closet(s), Bathroom - Stall Shower, Carpet, Ceiling Fan(s), Central Vacuum, Dining Area, Entry Level Bedroom, Family Room Off Kitchen, Formal/Separate Dining Room, Kitchen - Gourmet, Kitchen - Island, Kitchen - Table Space, Pantry, Primary Bath(s), Recessed Lighting, Skylight(s), Stove - Wood, Upgraded Countertops, Walk-in Closet(s), Wet/Dry Bar, Wine Storage, Wood Floors
Hot Water Natural Gas
Heating Zoned, Forced Air
Cooling Central A/C, Ceiling Fan(s), Zoned
Flooring Hardwood, Ceramic Tile, Carpet
Fireplaces Number 3
Fireplaces Type Gas/Propane, Wood
Equipment Built-In Microwave, Dishwasher, Disposal, Dryer, Exhaust Fan, Extra Refrigerator/Freezer, Oven/Range - Gas, Oven - Double, Range Hood, Refrigerator, Six Burner Stove, Stainless Steel Appliances, Washer, Dryer - Front Loading, ENERGY STAR Dishwasher, Freezer, Microwave, Washer - Front Loading, Water Heater
Furnishings No
Fireplace Y
Window Features Bay/Bow,Skylights
Appliance Built-In Microwave, Dishwasher, Disposal, Dryer, Exhaust Fan, Extra Refrigerator/Freezer, Oven/Range - Gas, Oven - Double, Range Hood, Refrigerator, Six Burner Stove, Stainless Steel Appliances, Washer, Dryer - Front Loading, ENERGY STAR Dishwasher, Freezer, Microwave, Washer - Front Loading, Water Heater
Heat Source Natural Gas
Laundry Lower Floor
Exterior
Exterior Feature Porch(es), Patio(s), Wrap Around
Parking Features Additional Storage Area, Garage Door Opener, Oversized
Garage Spaces 4.0
Water Access N
View Trees/Woods
Roof Type Concrete,Shingle
Street Surface Black Top
Accessibility None
Porch Porch(es), Patio(s), Wrap Around
Total Parking Spaces 4
Garage Y
Building
Story 4
Foundation Crawl Space
Sewer Septic < # of BR
Water Public
Architectural Style Mediterranean
Level or Stories 4
Additional Building Above Grade, Below Grade
New Construction N
Schools
Elementary Schools Oakton
Middle Schools Thoreau
High Schools Madison
School District Fairfax County Public Schools
Others
Senior Community No
Tax ID 0371 01 0034
Ownership Fee Simple
SqFt Source Assessor
Horse Property Y
Horse Feature Horses Allowed
Special Listing Condition Standard

GET MORE INFORMATION





