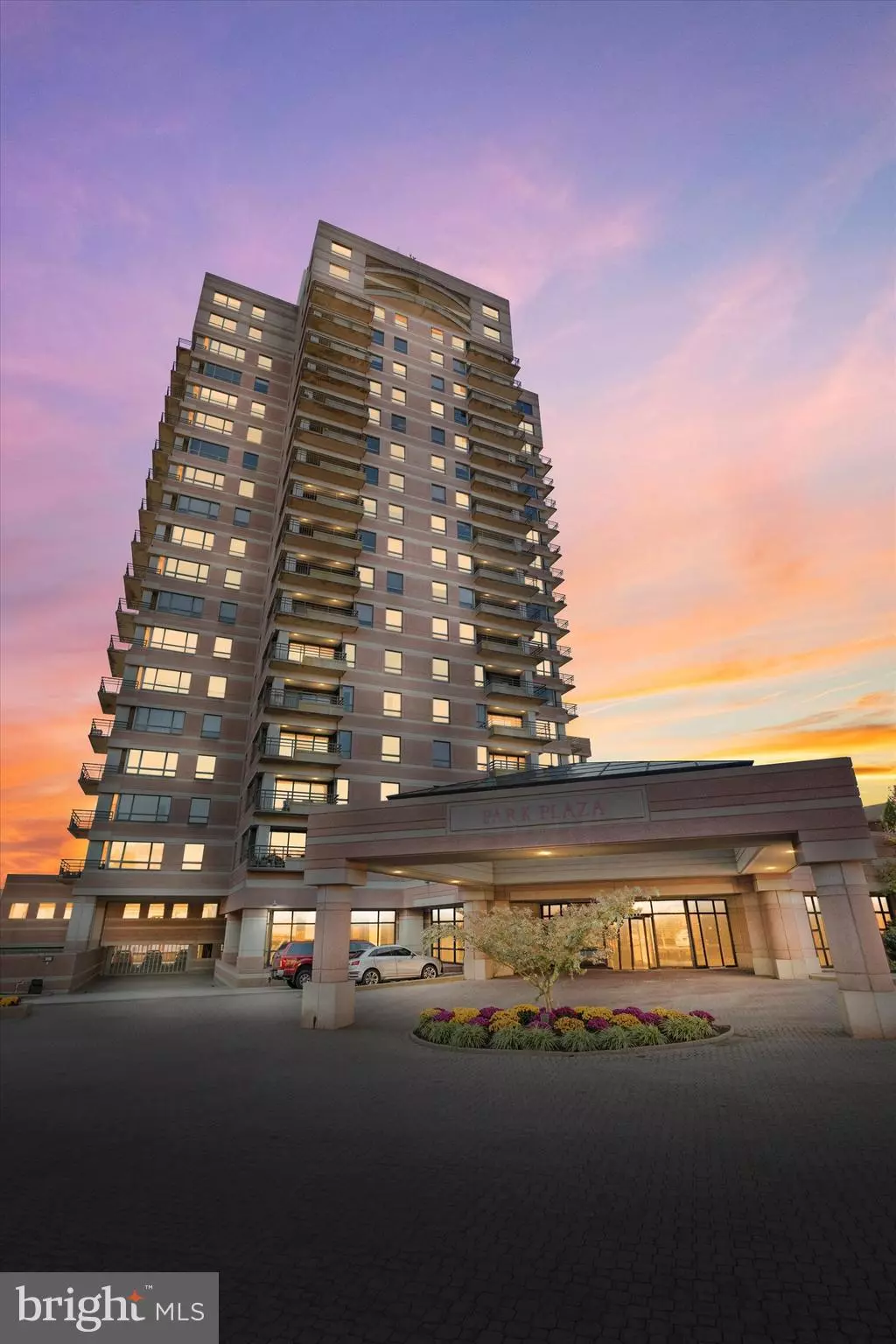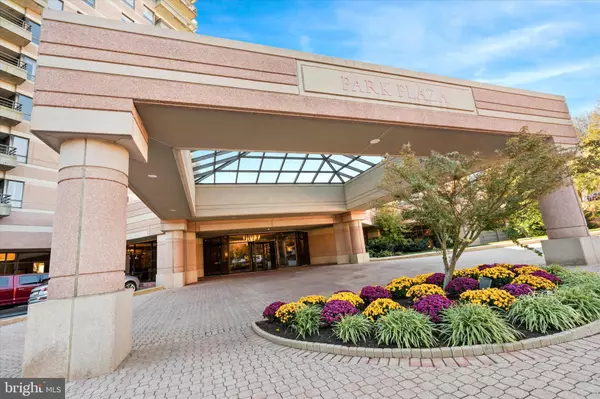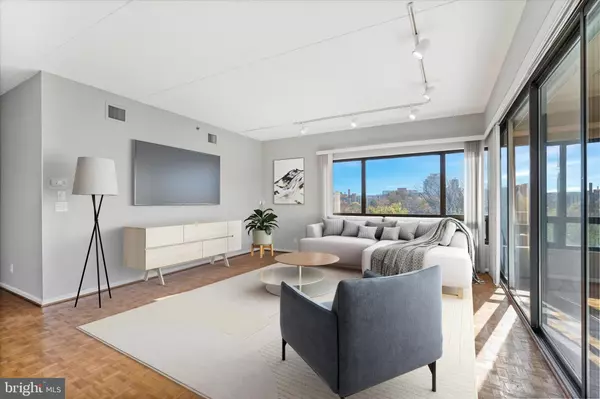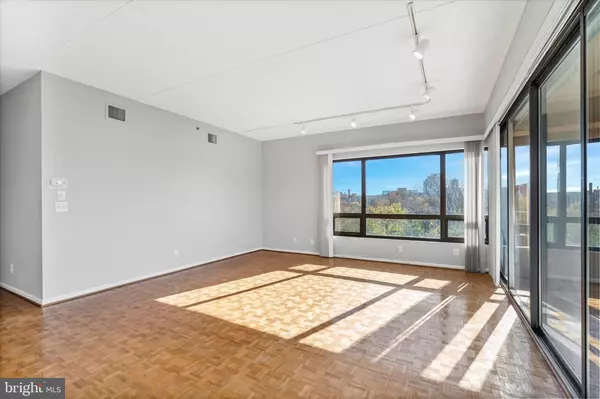1100 LOVERING AVE #510 Wilmington, DE 19806
2 Beds
2 Baths
1,466 SqFt
UPDATED:
01/15/2025 06:31 PM
Key Details
Property Type Condo
Sub Type Condo/Co-op
Listing Status Pending
Purchase Type For Sale
Square Footage 1,466 sqft
Price per Sqft $221
Subdivision Park Plaza
MLS Listing ID DENC2071896
Style Unit/Flat
Bedrooms 2
Full Baths 2
Condo Fees $3,340/qua
HOA Y/N N
Abv Grd Liv Area 1,466
Originating Board BRIGHT
Year Built 1986
Annual Tax Amount $7,306
Tax Year 2024
Lot Dimensions 0.00 x 0.00
Property Description
Location
State DE
County New Castle
Area Wilmington (30906)
Zoning R5-B
Rooms
Other Rooms Living Room, Dining Room, Primary Bedroom, Bedroom 2, Kitchen, Laundry, Primary Bathroom
Main Level Bedrooms 2
Interior
Interior Features Combination Dining/Living, Floor Plan - Open, Pantry, Primary Bath(s), Walk-in Closet(s), Window Treatments
Hot Water Electric
Heating Forced Air
Cooling Central A/C
Flooring Wood, Ceramic Tile
Inclusions All existing appliances included as is including washer, dryer, refrigerator, range microwave and dishwasher, though they all function. Window treatments
Equipment Built-In Microwave, Built-In Range, Dishwasher, Disposal, Oven/Range - Electric, Refrigerator, Washer, Water Heater
Furnishings No
Fireplace N
Appliance Built-In Microwave, Built-In Range, Dishwasher, Disposal, Oven/Range - Electric, Refrigerator, Washer, Water Heater
Heat Source Other
Laundry Main Floor, Has Laundry, Washer In Unit, Dryer In Unit
Exterior
Parking Features Underground, Garage Door Opener
Garage Spaces 3.0
Amenities Available Exercise Room, Fitness Center, Game Room, Meeting Room, Pool - Indoor, Party Room, Reserved/Assigned Parking
Water Access N
Accessibility None
Total Parking Spaces 3
Garage Y
Building
Story 1
Unit Features Hi-Rise 9+ Floors
Sewer Public Sewer
Water Public
Architectural Style Unit/Flat
Level or Stories 1
Additional Building Above Grade, Below Grade
New Construction N
Schools
School District Red Clay Consolidated
Others
Pets Allowed N
HOA Fee Include Common Area Maintenance,Ext Bldg Maint,Management,Snow Removal,Trash,Water
Senior Community No
Tax ID 26-021.10-069.C.0510
Ownership Condominium
Acceptable Financing Conventional
Listing Terms Conventional
Financing Conventional
Special Listing Condition Standard

GET MORE INFORMATION





