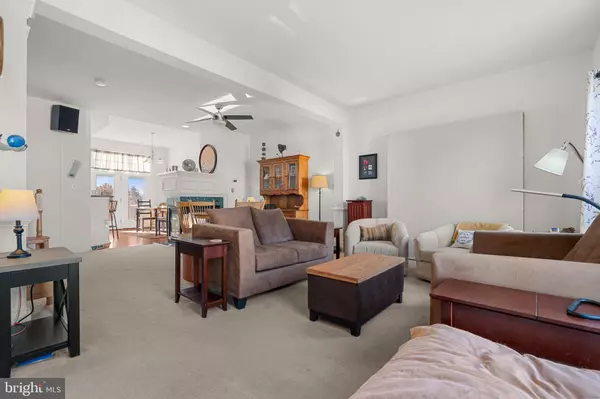
6185 SAGE DR Alexandria, VA 22310
3 Beds
3 Baths
1,949 SqFt
UPDATED:
12/16/2024 01:01 AM
Key Details
Property Type Townhouse
Sub Type Interior Row/Townhouse
Listing Status Under Contract
Purchase Type For Sale
Square Footage 1,949 sqft
Price per Sqft $376
Subdivision Autumn Chase Hunt
MLS Listing ID VAFX2211522
Style Colonial
Bedrooms 3
Full Baths 2
Half Baths 1
HOA Fees $247/qua
HOA Y/N Y
Abv Grd Liv Area 1,672
Originating Board BRIGHT
Year Built 1999
Annual Tax Amount $7,285
Tax Year 2024
Lot Size 1,760 Sqft
Acres 0.04
Property Description
The spacious floor plan includes a walkout basement, perfect for additional living space or entertaining, and a storage room with a rough-in for an optional half bathroom. Recent upgrades include a new roof (2022), a renovated primary bathroom (2022) with modern finishes, and a new Trex deck (2023) that’s perfect for relaxing or hosting gatherings. The home also boasts a 2-car garage, providing ample parking and storage.
Autumn Chase Hunt offers an array of amenities, including a tennis court, tot lots/playgrounds, and a biking/jogging trail. Located on the edge of Kingstowne, this community provides easy access to major commuting routes like I-495 and I-395. You'll also enjoy close proximity to Springfield Mall, with fantastic shopping, and a variety of dining options.
Don’t miss the chance to own this exceptional townhome in a vibrant and well-connected neighborhood. Schedule your showing today!
Location
State VA
County Fairfax
Zoning 304
Rooms
Basement Walkout Level, Connecting Stairway, Fully Finished, Outside Entrance, Rear Entrance
Interior
Interior Features Breakfast Area, Dining Area, Family Room Off Kitchen, Primary Bath(s), Recessed Lighting, Upgraded Countertops, Window Treatments, Ceiling Fan(s)
Hot Water Natural Gas
Heating Forced Air
Cooling Central A/C
Flooring Carpet, Luxury Vinyl Plank
Fireplaces Number 1
Fireplaces Type Screen, Fireplace - Glass Doors, Gas/Propane
Equipment Dishwasher, Disposal, Washer, Dryer, Stove, Built-In Microwave, Refrigerator
Fireplace Y
Appliance Dishwasher, Disposal, Washer, Dryer, Stove, Built-In Microwave, Refrigerator
Heat Source Natural Gas
Laundry Washer In Unit, Dryer In Unit, Lower Floor
Exterior
Exterior Feature Deck(s), Patio(s)
Parking Features Garage - Front Entry, Garage Door Opener
Garage Spaces 4.0
Fence Rear, Wood
Amenities Available Common Grounds, Tennis Courts, Tot Lots/Playground, Bike Trail
Water Access N
Accessibility None
Porch Deck(s), Patio(s)
Attached Garage 2
Total Parking Spaces 4
Garage Y
Building
Story 3
Foundation Other
Sewer Public Sewer
Water Public
Architectural Style Colonial
Level or Stories 3
Additional Building Above Grade, Below Grade
Structure Type 9'+ Ceilings
New Construction N
Schools
Elementary Schools Franconia
Middle Schools Twain
High Schools Edison
School District Fairfax County Public Schools
Others
HOA Fee Include Common Area Maintenance,Snow Removal,Trash
Senior Community No
Tax ID 0911 26 0060
Ownership Fee Simple
SqFt Source Estimated
Special Listing Condition Standard


GET MORE INFORMATION





