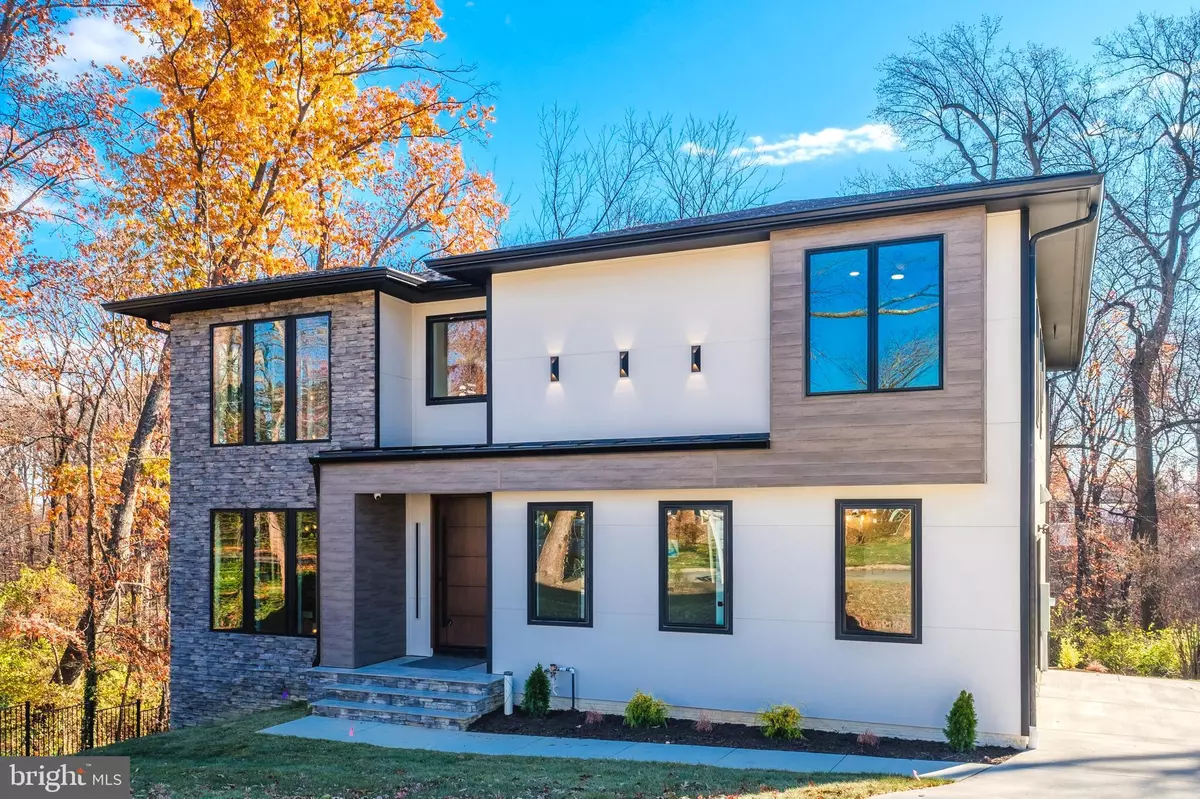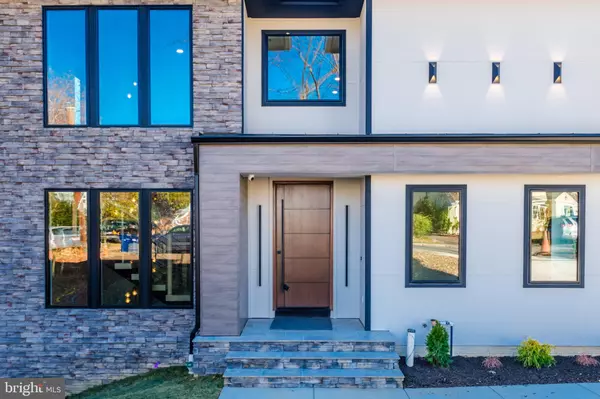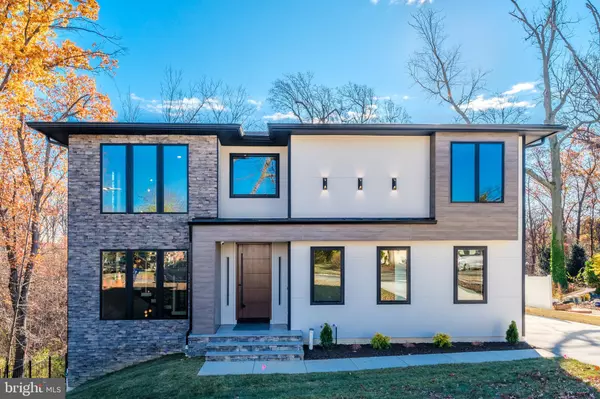
3113 CIRCLE HILL RD Alexandria, VA 22305
6 Beds
7 Baths
5,627 SqFt
UPDATED:
12/12/2024 01:42 PM
Key Details
Property Type Single Family Home
Sub Type Detached
Listing Status Active
Purchase Type For Sale
Square Footage 5,627 sqft
Price per Sqft $506
Subdivision Beverly Hills
MLS Listing ID VAAX2039936
Style Contemporary
Bedrooms 6
Full Baths 6
Half Baths 1
HOA Y/N N
Abv Grd Liv Area 3,752
Originating Board BRIGHT
Year Built 2024
Annual Tax Amount $12,761
Tax Year 2024
Lot Size 0.323 Acres
Acres 0.32
Property Description
In the home, the abundance of nature is highlighted by large windows that afford magnificent views. Appointed with high-end materials and cutting-edge design, the home has six bedrooms, including a main-level ensuite bedroom/office, and six and a half baths. The elegant, modern floating staircase with thick oak treads connects the three levels, giving the home an open, airy feel. The 9’ ceilings throughout the home enhance the spacious ambiance. The heart of the home is the kitchen, with its oversized island, large pantry, top-of-the-line Thermador appliances, luxurious quartz countertops, and designer tray ceiling. Double sliding-glass doors lead to the private rear deck overlooking the park, making this a place where people will want to spend precious time together.
Upstairs are four large ensuite bedrooms, including the primary bedroom which occupies the entire rear of the house, providing stunning park views through oversized casement windows. The primary bedroom is a luxurious escape from the day-to-day, with a beautiful designer tray ceiling, and a large walk-in closet (14’3” x 13’3”). The luxurious primary bath features a floor-to-stone ceramic tile shower surround, custom double vanity, rain shower, body spray (seven shower heads in all), and a freestanding soaking tub.
The sixth bedroom is located on the lower level with an adjacent ensuite bath and spectacular views of the park. The spectacular lower-level media room is prewired for projection and high-speed digital service and features custom lighting and a riser for two- seating. The lower level recreation room is the ideal place to entertain or just relax, with a walk-behind wet bar custom cabinetry, quartz countertops, a wine cooler, and an ice maker. A sliding glass door leads to a covered patio overlooking the park. The house is prewired for internet, including a video security system, and features three heating and two cooling zones.
Unlike any home in the area, 3113 Circle Hill blends modern luxury with unparalleled proximity, making this property the perfect home for anyone drawn to luxurious living in Alexandria City among the birds and trees.
Location
State VA
County Alexandria City
Zoning R 8
Direction West
Rooms
Other Rooms Living Room, Dining Room, Primary Bedroom, Bedroom 2, Bedroom 3, Kitchen, Foyer, Breakfast Room, Sun/Florida Room, Primary Bathroom, Full Bath, Half Bath
Basement Connecting Stairway, Daylight, Partial, Fully Finished, Full, Outside Entrance, Side Entrance, Rear Entrance, Sump Pump, Windows
Main Level Bedrooms 1
Interior
Interior Features Ceiling Fan(s), Carpet, Dining Area, Floor Plan - Traditional, Formal/Separate Dining Room, Kitchen - Eat-In, Kitchen - Table Space, Primary Bath(s), Wood Floors
Hot Water Natural Gas
Heating Forced Air
Cooling Central A/C
Flooring Ceramic Tile, Hardwood, Luxury Vinyl Plank
Fireplaces Number 1
Fireplaces Type Mantel(s)
Equipment Stove, Refrigerator, Washer, Dishwasher, Dryer, Built-In Microwave, Built-In Range, Disposal, Dryer - Front Loading, Energy Efficient Appliances, Exhaust Fan, Icemaker, Oven - Double, Oven/Range - Gas, Range Hood, Stainless Steel Appliances
Fireplace Y
Window Features Casement,Double Hung,Double Pane
Appliance Stove, Refrigerator, Washer, Dishwasher, Dryer, Built-In Microwave, Built-In Range, Disposal, Dryer - Front Loading, Energy Efficient Appliances, Exhaust Fan, Icemaker, Oven - Double, Oven/Range - Gas, Range Hood, Stainless Steel Appliances
Heat Source Natural Gas
Laundry Upper Floor
Exterior
Exterior Feature Balcony, Patio(s)
Parking Features Garage - Side Entry
Garage Spaces 1.0
Water Access N
View Creek/Stream, Park/Greenbelt, Trees/Woods
Roof Type Architectural Shingle
Accessibility Other
Porch Balcony, Patio(s)
Attached Garage 1
Total Parking Spaces 1
Garage Y
Building
Lot Description Backs - Parkland, Adjoins - Public Land, Adjoins - Open Space, Landscaping, Premium, Trees/Wooded
Story 3
Foundation Concrete Perimeter
Sewer Public Sewer
Water Public
Architectural Style Contemporary
Level or Stories 3
Additional Building Above Grade, Below Grade
New Construction N
Schools
Elementary Schools George Mason
Middle Schools George Washington
High Schools Alexandria City
School District Alexandria City Public Schools
Others
Senior Community No
Tax ID 16245010
Ownership Fee Simple
SqFt Source Estimated
Acceptable Financing Cash, Conventional, Other
Listing Terms Cash, Conventional, Other
Financing Cash,Conventional,Other
Special Listing Condition Standard


GET MORE INFORMATION





