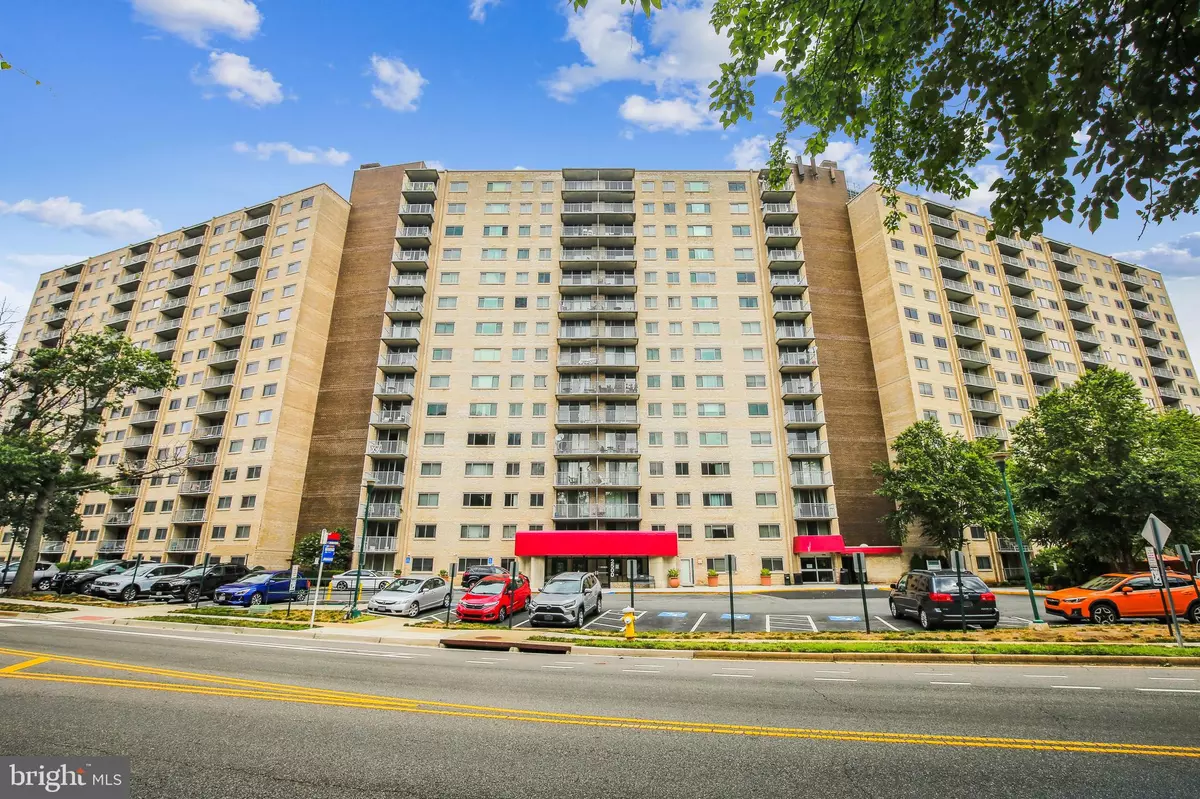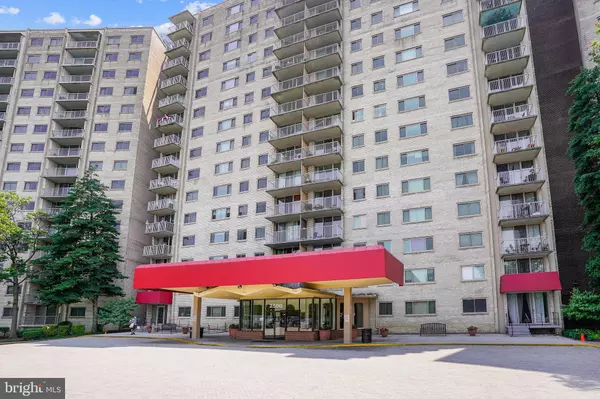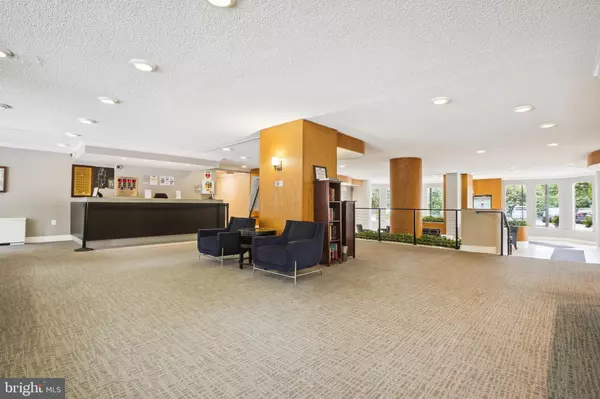2500 N VAN DORN ST #1003 Alexandria, VA 22302
2 Beds
2 Baths
1,042 SqFt
UPDATED:
01/12/2025 12:47 AM
Key Details
Property Type Condo
Sub Type Condo/Co-op
Listing Status Under Contract
Purchase Type For Sale
Square Footage 1,042 sqft
Price per Sqft $249
Subdivision Park Place
MLS Listing ID VAAX2040040
Style Colonial
Bedrooms 2
Full Baths 2
Condo Fees $950/mo
HOA Y/N N
Abv Grd Liv Area 1,042
Originating Board BRIGHT
Year Built 1965
Annual Tax Amount $2,565
Tax Year 2022
Property Description
Location
State VA
County Alexandria City
Zoning RC
Rooms
Other Rooms Living Room, Dining Room, Primary Bedroom, Bedroom 2, Kitchen, Foyer, Primary Bathroom, Full Bath
Main Level Bedrooms 2
Interior
Interior Features Dining Area, Floor Plan - Open, Formal/Separate Dining Room, Kitchen - Gourmet, Bathroom - Tub Shower, Walk-in Closet(s), Upgraded Countertops, Window Treatments
Hot Water Natural Gas
Heating Forced Air
Cooling Programmable Thermostat, Wall Unit
Flooring Luxury Vinyl Plank, Vinyl
Equipment Dishwasher, Disposal, Exhaust Fan, Icemaker, Microwave, Oven - Self Cleaning, Oven - Single, Oven/Range - Gas, Refrigerator, Stainless Steel Appliances, Stove
Fireplace N
Window Features Double Pane,Insulated,Screens,Replacement,Sliding
Appliance Dishwasher, Disposal, Exhaust Fan, Icemaker, Microwave, Oven - Self Cleaning, Oven - Single, Oven/Range - Gas, Refrigerator, Stainless Steel Appliances, Stove
Heat Source Natural Gas
Laundry Common, Shared
Exterior
Parking Features Basement Garage, Covered Parking
Garage Spaces 1.0
Parking On Site 1
Utilities Available Under Ground
Amenities Available Concierge, Common Grounds, Exercise Room, Elevator, Laundry Facilities, Meeting Room, Pool - Outdoor, Reserved/Assigned Parking, Security, Swimming Pool
Water Access N
View City, Panoramic, Street, Other
Roof Type Unknown
Accessibility 32\"+ wide Doors, Doors - Swing In
Total Parking Spaces 1
Garage Y
Building
Lot Description Cul-de-sac, Landscaping, No Thru Street
Story 1
Unit Features Hi-Rise 9+ Floors
Sewer Public Sewer
Water Public
Architectural Style Colonial
Level or Stories 1
Additional Building Above Grade, Below Grade
New Construction N
Schools
Elementary Schools Call School Board
Middle Schools Call School Board
High Schools Call School Board
School District Alexandria City Public Schools
Others
Pets Allowed Y
HOA Fee Include Air Conditioning,All Ground Fee,Common Area Maintenance,Ext Bldg Maint,Electricity,Gas,Heat,Health Club,Lawn Maintenance,Management,Parking Fee,Pool(s),Reserve Funds,Road Maintenance,Sewer,Snow Removal,Trash,Water
Senior Community No
Tax ID 50428220
Ownership Condominium
Security Features 24 hour security,Exterior Cameras,Main Entrance Lock,Fire Detection System,Carbon Monoxide Detector(s),Security Gate,Smoke Detector
Acceptable Financing Cash, Conventional, FHA, VA
Horse Property N
Listing Terms Cash, Conventional, FHA, VA
Financing Cash,Conventional,FHA,VA
Special Listing Condition Standard
Pets Allowed Case by Case Basis

GET MORE INFORMATION





