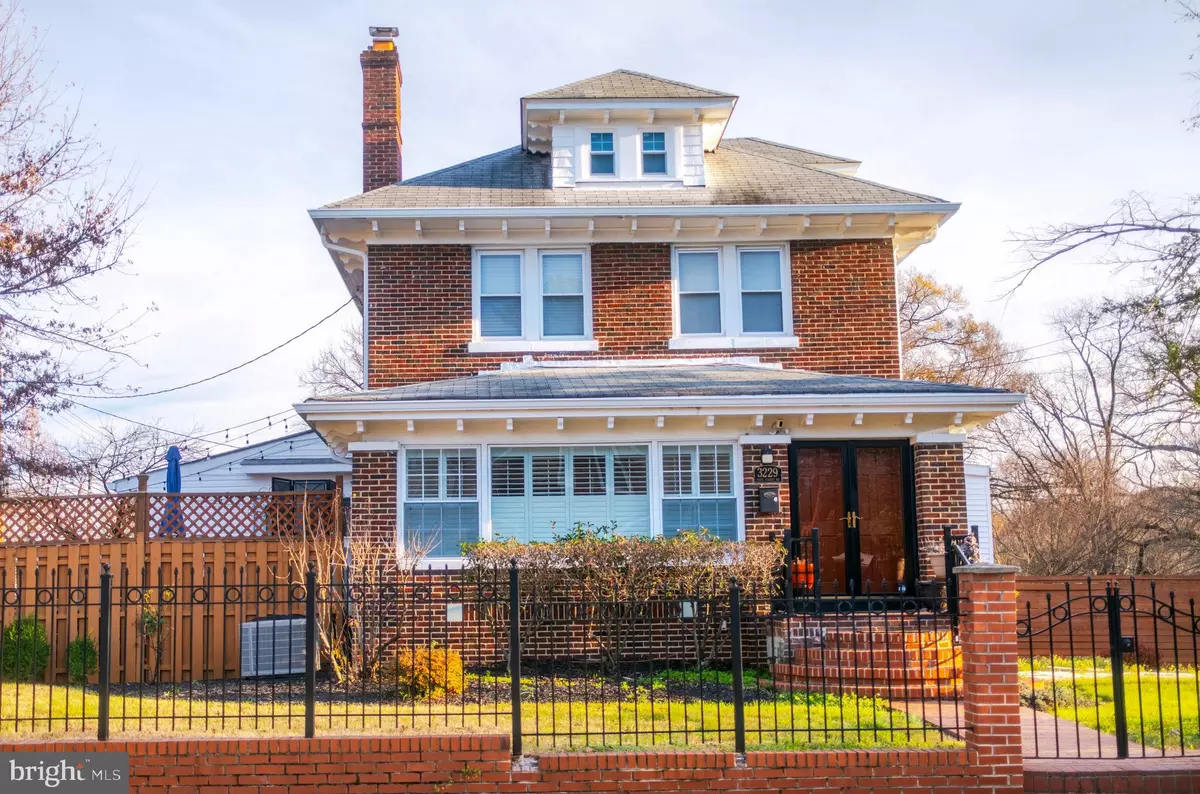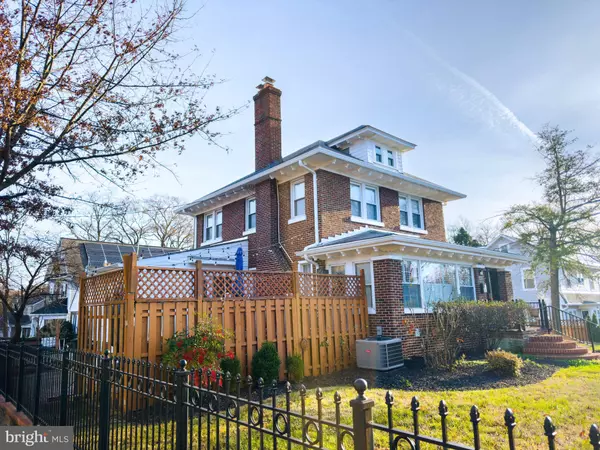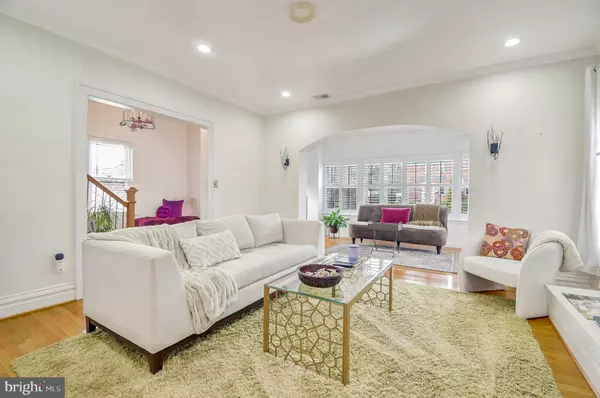3229 VISTA ST NE Washington, DC 20018
4 Beds
2 Baths
2,571 SqFt
UPDATED:
01/14/2025 07:14 PM
Key Details
Property Type Single Family Home
Sub Type Detached
Listing Status Active
Purchase Type For Sale
Square Footage 2,571 sqft
Price per Sqft $349
Subdivision Woodridge
MLS Listing ID DCDC2171834
Style Colonial
Bedrooms 4
Full Baths 2
HOA Y/N N
Abv Grd Liv Area 2,146
Originating Board BRIGHT
Year Built 1929
Annual Tax Amount $4,621
Tax Year 2023
Property Description
From the moment you arrive, the curb appeal captivates with its timeless elegance, hinting at the warmth and character found within. Step inside to a thoughtfully updated, move-in-ready home brimming with potential to cater to your unique lifestyle and vision.
The home's personality shines through with hardwood floors and intricate iron detailing along the staircase, while the updated main bathroom boasts stylish new flooring and a modern walk-in shower. The kitchen features a breakfast bar with granite countertops, sleek stainless steel appliances, and a combined pantry/mudroom for added convenience. A cozy family room off the dining room, framed by French doors, opens onto a charming deck, perfect for morning coffee or evening relaxation.
Downstairs, the basement offers a world of possibilities—a kitchenette, den, full bathroom, and sleeping area with a walk-in closet create an inviting space for guests, or a teenager's retreat. The home's practicality is enhanced by a washer and dryer, plus the peace of mind provided by a wireless Ring camera system at both the front and back.
Parking is a breeze with a driveway that accommodates three cars and ample street parking for visitors. The neighborhood, known for its vibrant community and rising property values, is an ideal setting for both homeowners and investors. With recent comparable sales exceeding $1.2M, this property offers incredible value whether you're looking for a forever home or a promising investment opportunity.
To sweeten the offer, the seller is including a $2,000 painting allowance at settlement, a one-year home warranty, and the option to keep staging items and fixtures that catch your eye. The home is partially furnished for staging, providing an inspiring canvas for your imagination.
Don't miss the chance to make this beautiful residence your own. A blend of history, modern updates, and endless possibilities await at 3229 Vista Street—your next chapter begins here.
Location
State DC
County Washington
Zoning R1B
Direction Northwest
Rooms
Basement Connecting Stairway, Outside Entrance, Side Entrance, Sump Pump, Daylight, Full, Fully Finished, Walkout Stairs
Interior
Interior Features Dining Area, Window Treatments, Wood Floors, Floor Plan - Traditional, Bathroom - Walk-In Shower, Ceiling Fan(s), Crown Moldings, Attic, Breakfast Area, Bathroom - Tub Shower, Kitchenette, Pantry, Recessed Lighting
Hot Water Natural Gas
Heating Radiator, Wall Unit
Cooling Central A/C
Flooring Hardwood
Fireplaces Number 1
Fireplaces Type Electric, Insert
Inclusions Home is staged with owner's possessions. Potential purchaser may tag any furnishing desired to convey with property except LR sofa. All light and fan fixtures convey; all window dressings convey; house ring cameras convey; hallway mirror convey.
Equipment Dishwasher, Disposal, Dryer, Oven/Range - Gas, Range Hood, Refrigerator, Washer
Fireplace Y
Window Features Double Pane,Screens
Appliance Dishwasher, Disposal, Dryer, Oven/Range - Gas, Range Hood, Refrigerator, Washer
Heat Source Natural Gas, Electric
Laundry Basement, Has Laundry
Exterior
Exterior Feature Deck(s)
Garage Spaces 5.0
Fence Fully
Utilities Available Electric Available, Natural Gas Available, Above Ground, Phone Not Available, Sewer Available, Water Available
Amenities Available None
Water Access N
Roof Type Asphalt,Shingle
Street Surface Concrete,Access - On Grade,Black Top
Accessibility 2+ Access Exits, 32\"+ wide Doors, 48\"+ Halls, Doors - Swing In
Porch Deck(s)
Road Frontage City/County
Total Parking Spaces 5
Garage N
Building
Lot Description Corner
Story 4
Foundation Permanent, Brick/Mortar, Slab
Sewer Public Sewer
Water Public
Architectural Style Colonial
Level or Stories 4
Additional Building Above Grade, Below Grade
Structure Type 9'+ Ceilings
New Construction N
Schools
Elementary Schools Langdon Education Campus
Middle Schools Mckinley
High Schools Woodson
School District District Of Columbia Public Schools
Others
Pets Allowed Y
HOA Fee Include None
Senior Community No
Tax ID 4323//0014
Ownership Other
Security Features Carbon Monoxide Detector(s),Exterior Cameras,Smoke Detector
Acceptable Financing Conventional, Cash, FHA
Listing Terms Conventional, Cash, FHA
Financing Conventional,Cash,FHA
Special Listing Condition Standard
Pets Allowed No Pet Restrictions

GET MORE INFORMATION





