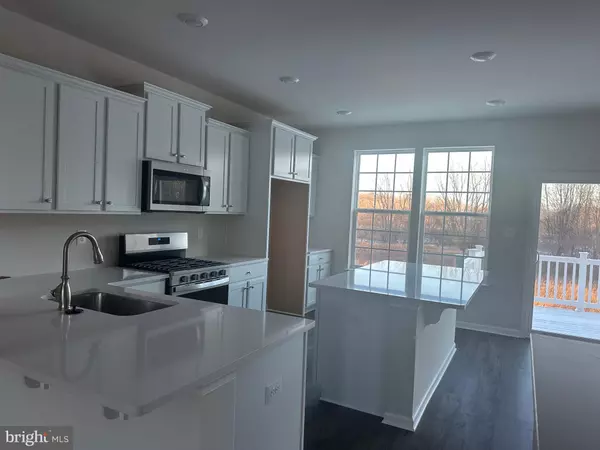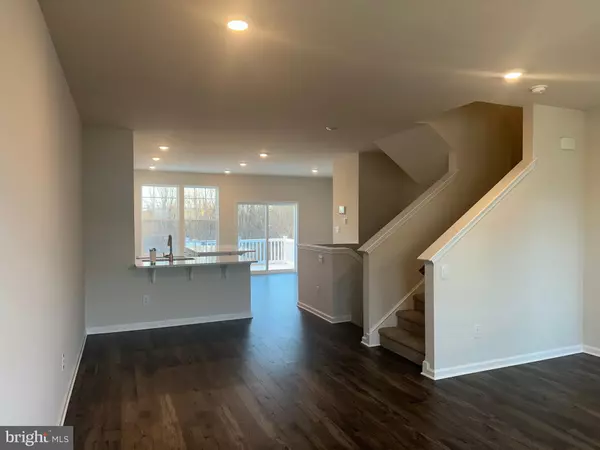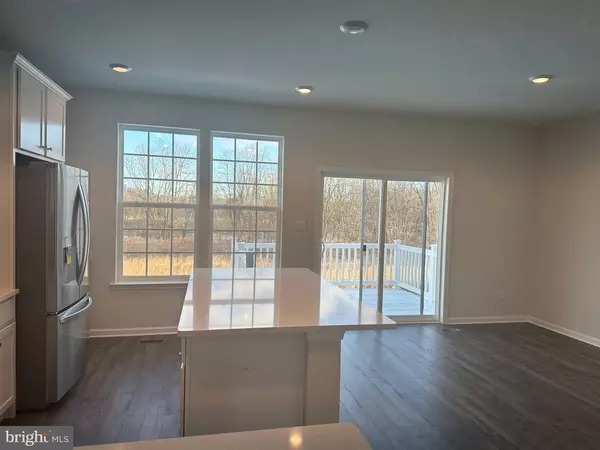435 MONTE FARM RD Mount Laurel, NJ 08054
3 Beds
4 Baths
2,270 SqFt
UPDATED:
01/12/2025 02:14 PM
Key Details
Property Type Townhouse
Sub Type Interior Row/Townhouse
Listing Status Active
Purchase Type For Rent
Square Footage 2,270 sqft
Subdivision None Available
MLS Listing ID NJBL2078162
Style Craftsman
Bedrooms 3
Full Baths 3
Half Baths 1
HOA Fees $168/mo
HOA Y/N Y
Abv Grd Liv Area 2,270
Originating Board BRIGHT
Year Built 2024
Lot Size 2,200 Sqft
Acres 0.05
Property Description
The home boasts a contemporary open layout on the second floor that includes a living room, kitchen, and dining space, creating a distinct zone for savoring home-cooked meals, entertainment, and relaxation, all while being apart from the versatile ground-level that houses a double garage and a space that can serve as a gym, office, or fourth bedroom. Enjoy the indulgence of double sliding doors on each floor, which open to the tranquil woodland views outside. The third floor is where you'll find the master bedroom suite, offering a double vanity, ample walk-in closet, standalone shower, and a private toilet area for utmost privacy and ease. This level also houses two additional bedrooms, a handy laundry room, and a full bathroom in the hallway. Experience the charm of this residence firsthand by scheduling a visit.
Location
State NJ
County Burlington
Area Mount Laurel Twp (20324)
Zoning 1613
Direction Southwest
Rooms
Basement Walkout Level, Windows, Fully Finished
Interior
Hot Water Natural Gas
Heating Forced Air
Cooling Central A/C
Flooring Ceramic Tile, Luxury Vinyl Plank, Partially Carpeted
Equipment Dishwasher, Disposal, Microwave, Stainless Steel Appliances, Washer/Dryer Hookups Only, Water Heater - High-Efficiency, Oven/Range - Gas, Exhaust Fan
Fireplace N
Window Features Low-E,Double Pane
Appliance Dishwasher, Disposal, Microwave, Stainless Steel Appliances, Washer/Dryer Hookups Only, Water Heater - High-Efficiency, Oven/Range - Gas, Exhaust Fan
Heat Source Natural Gas
Laundry Upper Floor, Hookup
Exterior
Parking Features Garage - Front Entry
Garage Spaces 2.0
Utilities Available Under Ground, Natural Gas Available, Electric Available, Cable TV Available
Amenities Available Common Grounds
Water Access N
Roof Type Architectural Shingle
Accessibility 2+ Access Exits
Attached Garage 2
Total Parking Spaces 2
Garage Y
Building
Lot Description Rear Yard, Front Yard
Story 3
Foundation Slab
Sewer Public Sewer
Water Public
Architectural Style Craftsman
Level or Stories 3
Additional Building Above Grade
Structure Type 9'+ Ceilings,Dry Wall
New Construction Y
Schools
High Schools Lenape H.S.
School District Mount Laurel Township Public Schools
Others
Pets Allowed Y
HOA Fee Include Lawn Maintenance,Snow Removal
Senior Community No
Tax ID 20-00401-00031
Ownership Other
SqFt Source Estimated
Security Features Carbon Monoxide Detector(s),Smoke Detector,Fire Detection System,Main Entrance Lock
Pets Allowed Cats OK, Dogs OK

GET MORE INFORMATION





