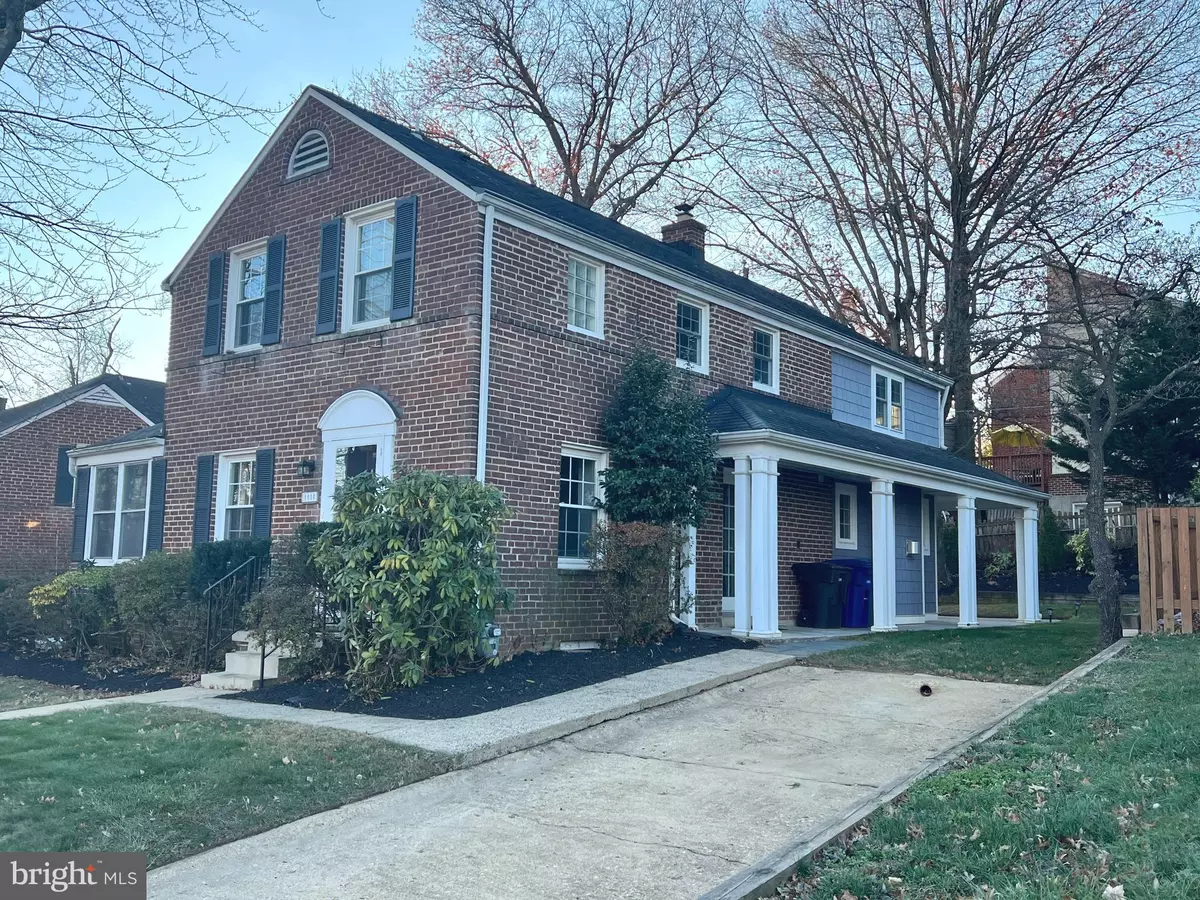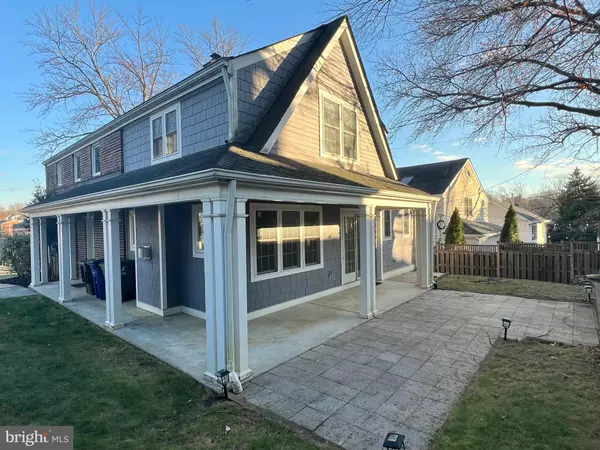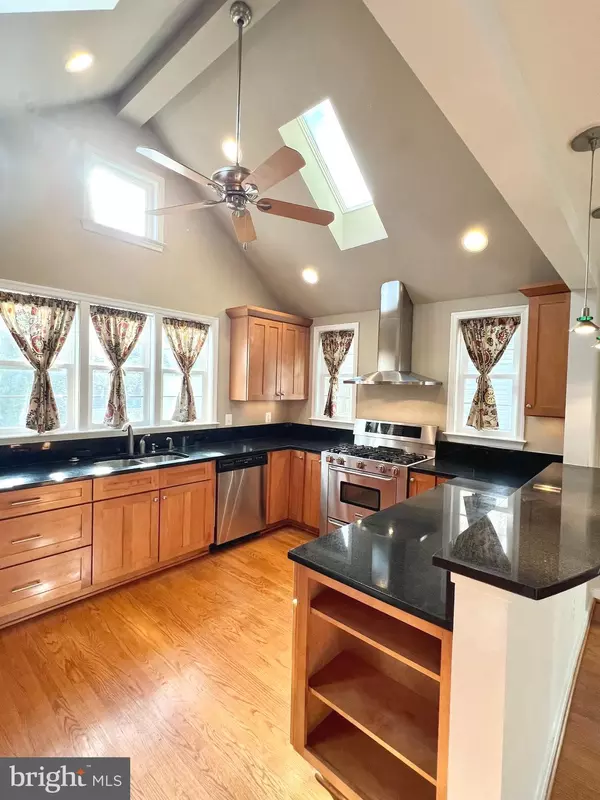1010 N KENTUCKY ST Arlington, VA 22205
3 Beds
4 Baths
2,170 SqFt
UPDATED:
01/05/2025 08:57 PM
Key Details
Property Type Single Family Home
Sub Type Detached
Listing Status Pending
Purchase Type For Rent
Square Footage 2,170 sqft
Subdivision Westover Hills
MLS Listing ID VAAR2051792
Style Colonial
Bedrooms 3
Full Baths 2
Half Baths 2
HOA Y/N N
Abv Grd Liv Area 2,170
Originating Board BRIGHT
Year Built 1940
Lot Size 5,583 Sqft
Acres 0.13
Property Description
Location
State VA
County Arlington
Zoning R-6
Rooms
Basement Other, Connecting Stairway, Improved, Interior Access, Partially Finished, Shelving
Interior
Interior Features Ceiling Fan(s), Dining Area, Formal/Separate Dining Room, Window Treatments, Wood Floors, Breakfast Area, Crown Moldings, Kitchen - Eat-In, Recessed Lighting, Upgraded Countertops, Bathroom - Walk-In Shower, Bathroom - Soaking Tub, Built-Ins, Carpet, Combination Kitchen/Living, Family Room Off Kitchen, Floor Plan - Open, Kitchen - Gourmet, Kitchen - Island, Kitchen - Table Space, Primary Bath(s), Skylight(s), Walk-in Closet(s)
Hot Water Natural Gas
Heating Central, Forced Air, Heat Pump(s), Programmable Thermostat, Zoned
Cooling Central A/C, Ceiling Fan(s), Heat Pump(s), Programmable Thermostat, Zoned
Flooring Ceramic Tile, Hardwood, Carpet
Fireplaces Number 1
Fireplaces Type Mantel(s), Gas/Propane, Screen
Inclusions Small pets only and on a case-by-case basis
Equipment Dishwasher, Disposal, Dryer, Refrigerator, Washer, Water Heater, Built-In Microwave, Dryer - Front Loading, Extra Refrigerator/Freezer, Oven/Range - Electric, Washer - Front Loading
Furnishings No
Fireplace Y
Window Features Double Hung,Double Pane,Energy Efficient,Screens
Appliance Dishwasher, Disposal, Dryer, Refrigerator, Washer, Water Heater, Built-In Microwave, Dryer - Front Loading, Extra Refrigerator/Freezer, Oven/Range - Electric, Washer - Front Loading
Heat Source Natural Gas, Electric
Laundry Washer In Unit, Has Laundry, Dryer In Unit, Basement
Exterior
Exterior Feature Patio(s)
Garage Spaces 4.0
Utilities Available Cable TV Available, Electric Available, Natural Gas Available, Phone Available, Sewer Available, Water Available
Water Access N
Accessibility None
Porch Patio(s)
Road Frontage City/County
Total Parking Spaces 4
Garage N
Building
Story 3
Foundation Block, Brick/Mortar
Sewer Public Sewer
Water Public
Architectural Style Colonial
Level or Stories 3
Additional Building Above Grade, Below Grade
New Construction N
Schools
Elementary Schools Cardinal
Middle Schools Swanson
High Schools Yorktown
School District Arlington County Public Schools
Others
Pets Allowed Y
Senior Community No
Tax ID 09-068-026
Ownership Other
SqFt Source Assessor
Miscellaneous Taxes,Parking
Security Features Carbon Monoxide Detector(s),Smoke Detector
Pets Allowed Case by Case Basis, Cats OK, Dogs OK, Size/Weight Restriction, Number Limit, Pet Addendum/Deposit

GET MORE INFORMATION





