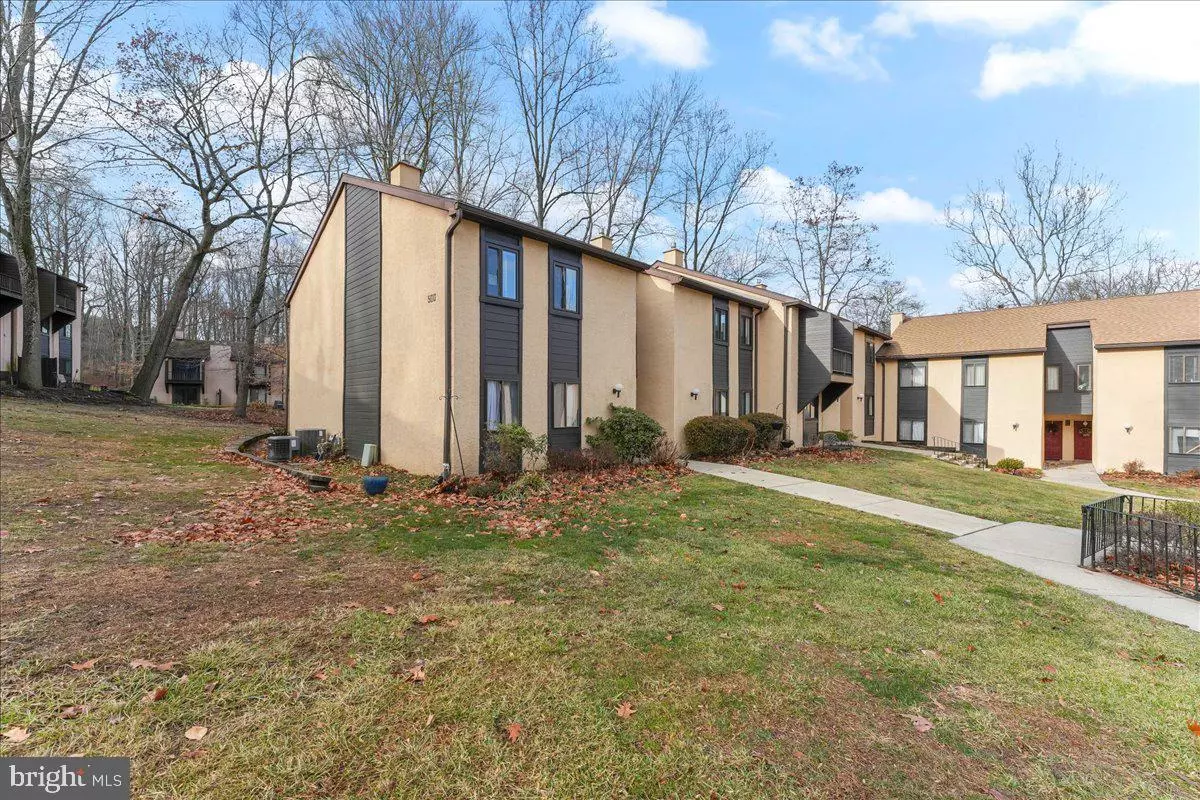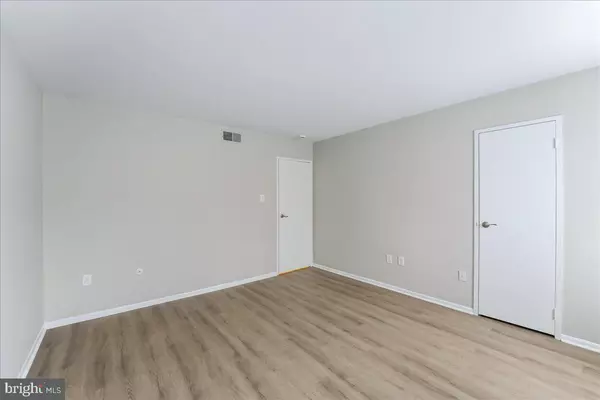GET MORE INFORMATION
$ 191,000
$ 198,000 3.5%
501 PAINTERS XING #501 Chadds Ford, PA 19317
1 Bed
1 Bath
703 SqFt
UPDATED:
Key Details
Sold Price $191,000
Property Type Condo
Sub Type Condo/Co-op
Listing Status Sold
Purchase Type For Sale
Square Footage 703 sqft
Price per Sqft $271
Subdivision Painters Crossing
MLS Listing ID PADE2081294
Sold Date 02/06/25
Style Contemporary,Traditional
Bedrooms 1
Full Baths 1
Condo Fees $367/mo
HOA Y/N N
Abv Grd Liv Area 703
Originating Board BRIGHT
Year Built 1972
Annual Tax Amount $1,916
Tax Year 2023
Lot Dimensions 0.00 x 0.00
Property Description
The condo fee includes gas heat, gas cooking, water, trash, snow removal and all exterior maintenance, allowing you to enjoy a worry-free lifestyle. Residents also enjoy access to community amenities, including: an outdoor pool, gazebo, picnic area, basketball/tennis/pickleball courts and a playground.
Conveniently located with easy access to West Chester, Wilmington, and Philadelphia, this home offers the perfect combination of tranquility and accessibility. Don't miss the chance to make this move-in-ready condo your own!
Location
State PA
County Delaware
Area Chadds Ford Twp (10404)
Zoning R50
Rooms
Other Rooms Dining Room, Kitchen, Family Room
Main Level Bedrooms 1
Interior
Interior Features Combination Dining/Living, Entry Level Bedroom
Hot Water Natural Gas
Heating Forced Air
Cooling Central A/C
Fireplace N
Heat Source Natural Gas
Laundry Main Floor
Exterior
Garage Spaces 1.0
Parking On Site 1
Amenities Available Pool - Outdoor, Jog/Walk Path, Picnic Area, Reserved/Assigned Parking, Tennis Courts, Tot Lots/Playground
Water Access N
Accessibility Level Entry - Main
Total Parking Spaces 1
Garage N
Building
Story 1
Unit Features Garden 1 - 4 Floors
Sewer Public Sewer
Water Public
Architectural Style Contemporary, Traditional
Level or Stories 1
Additional Building Above Grade, Below Grade
New Construction N
Schools
Elementary Schools Chadds Ford
Middle Schools Charles F. Patton
High Schools Unionville
School District Unionville-Chadds Ford
Others
Pets Allowed Y
HOA Fee Include All Ground Fee,Common Area Maintenance,Ext Bldg Maint,Gas,Heat,Lawn Maintenance,Management,Pool(s),Snow Removal,Trash,Water
Senior Community No
Tax ID 04-00-00016-86
Ownership Condominium
Acceptable Financing Cash, Conventional
Listing Terms Cash, Conventional
Financing Cash,Conventional
Special Listing Condition Standard
Pets Allowed Size/Weight Restriction

Bought with Gretchen J Apps • RE/MAX Excellence - Kennett Square
GET MORE INFORMATION





