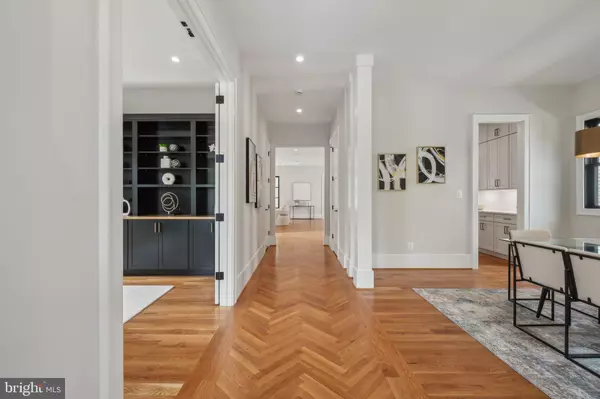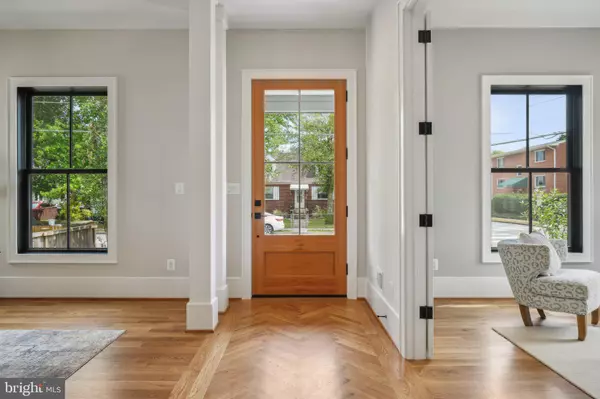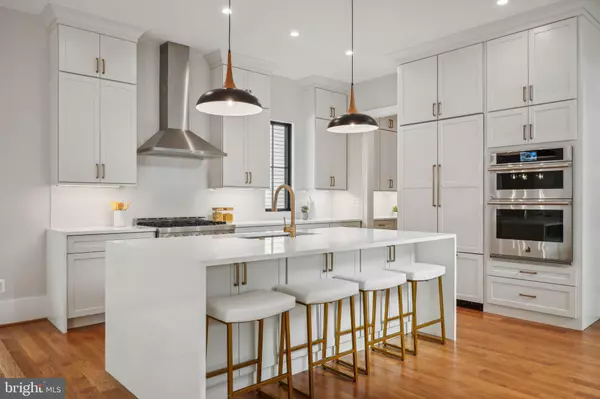1015 20TH ST S Arlington, VA 22202
5 Beds
6 Baths
4,634 SqFt
UPDATED:
01/13/2025 09:45 PM
Key Details
Property Type Single Family Home
Sub Type Detached
Listing Status Active
Purchase Type For Sale
Square Footage 4,634 sqft
Price per Sqft $485
Subdivision Addison Heights
MLS Listing ID VAAR2051876
Style Transitional
Bedrooms 5
Full Baths 5
Half Baths 1
HOA Y/N N
Abv Grd Liv Area 3,285
Originating Board BRIGHT
Year Built 2025
Annual Tax Amount $8,800
Tax Year 2024
Lot Size 5,750 Sqft
Acres 0.13
Property Description
Location
State VA
County Arlington
Zoning R-5
Rooms
Basement Daylight, Partial, Full, Fully Finished, Interior Access, Outside Entrance, Side Entrance
Interior
Interior Features Bar, Built-Ins, Butlers Pantry, Family Room Off Kitchen, Floor Plan - Open, Formal/Separate Dining Room, Kitchen - Gourmet, Pantry, Wood Floors
Hot Water Natural Gas
Heating Central, Forced Air
Cooling Central A/C, Ceiling Fan(s)
Flooring Hardwood
Fireplaces Number 1
Fireplaces Type Gas/Propane
Equipment Built-In Microwave, Dishwasher, Disposal, Oven - Double, Range Hood, Six Burner Stove
Fireplace Y
Appliance Built-In Microwave, Dishwasher, Disposal, Oven - Double, Range Hood, Six Burner Stove
Heat Source Natural Gas, Electric
Laundry Hookup, Upper Floor
Exterior
Parking Features Garage - Front Entry, Additional Storage Area, Garage Door Opener
Garage Spaces 2.0
Water Access N
Accessibility None
Attached Garage 1
Total Parking Spaces 2
Garage Y
Building
Story 3
Foundation Other
Sewer Public Sewer
Water Public
Architectural Style Transitional
Level or Stories 3
Additional Building Above Grade, Below Grade
New Construction Y
Schools
Elementary Schools Oakridge
Middle Schools Gunston
High Schools Wakefield
School District Arlington County Public Schools
Others
Senior Community No
Tax ID 36-006-014
Ownership Fee Simple
SqFt Source Assessor
Special Listing Condition Standard

GET MORE INFORMATION





