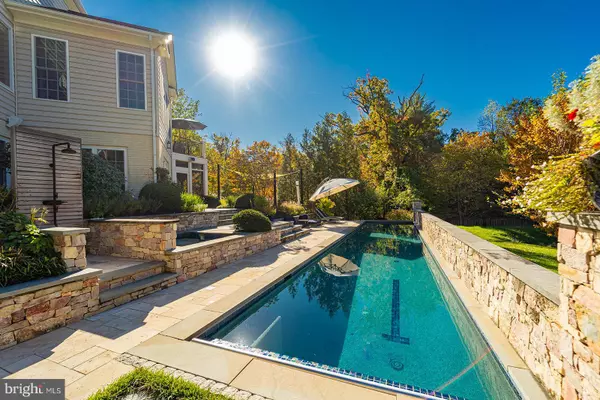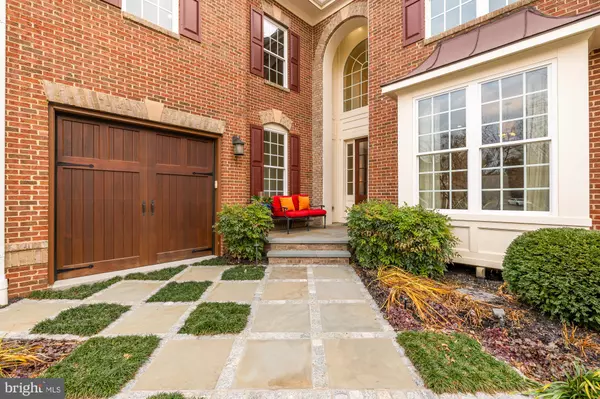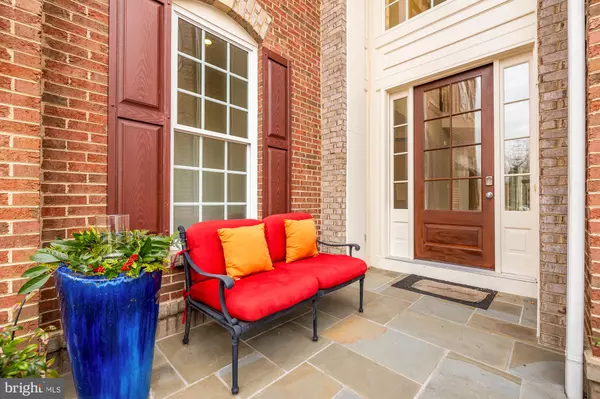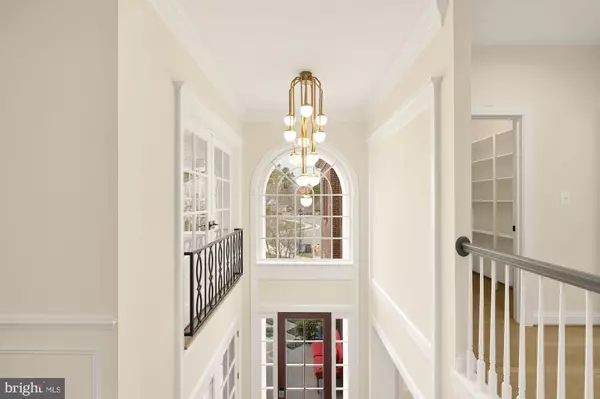4555 MAGNOLIA MANOR WAY Alexandria, VA 22312
4 Beds
5 Baths
6,136 SqFt
UPDATED:
01/11/2025 07:17 AM
Key Details
Property Type Single Family Home
Sub Type Detached
Listing Status Under Contract
Purchase Type For Sale
Square Footage 6,136 sqft
Price per Sqft $309
Subdivision Alexandria
MLS Listing ID VAFX2214744
Style Transitional
Bedrooms 4
Full Baths 3
Half Baths 2
HOA Fees $1,050/ann
HOA Y/N Y
Abv Grd Liv Area 4,204
Originating Board BRIGHT
Year Built 2010
Annual Tax Amount $15,060
Tax Year 2024
Lot Size 0.299 Acres
Acres 0.3
Property Description
Tucked away in an exclusive, tranquil cul-de-sac setting, this exquisite residence offers a harmonious blend of refined luxury and seamless comfort. Spanning 6,136 square feet of meticulously designed living space, every corner of this home exudes elegance and sophistication. Upon arrival, you're greeted by an enchanting European-inspired courtyard, setting the tone for the splendor that lies within.
Inside, the heart of the home is its custom-designed Cahill kitchen—a chef's dream. Featuring top-tier appliances, including a 48-inch Wolf range, Sub-Zero refrigerator, and Sub-Zero refrigerator and freezer drawers, this kitchen is a culinary masterpiece. Two expansive islands provide ample prep space and a separate trough sink, while the secret walk-in pantry adds a touch of intrigue. The kitchen opens effortlessly to a light-filled sunroom, family room, and deck, creating the perfect flow for both casual living and entertaining.
The expansive backyard is nothing short of a private paradise, meticulously landscaped for ultimate serenity. Step outside to your resort-style retreat, where the sparkling pool is surrounded by cool travertine tiles that feel heavenly underfoot. Enjoy the hot tub, outdoor shower, and professionally landscaped grounds, all set against the lush backdrop of Green Spring Gardens—offering privacy and an unparalleled connection to nature. For al fresco dining, the screened porch leads to an outdoor kitchen, the pool and gardens—your own personal slice of heaven. Hosting a party and need a place for the band to set up? Just set-up the custom stage over the hot tub!
For movie nights or quiet evenings, the lower level delivers an impressive theater room, a temperature-controlled wine cellar, a billiards room, and a spacious rec room—providing endless entertainment options. The carefully crafted design extends to every room, with the upper level housing the opulent primary suite. Complete with a cozy sitting room, a three-sided fireplace, and two custom walk-in closets, this luxurious retreat promises the utmost in comfort. The en-suite bath features dual vanities, a soaking tub, a separate water closet, heated floors, and a towel warmer—a true sanctuary.
In total, this home offers 4 bedrooms, 3 full bathrooms, and 2 half baths—ensuring ample space for both family and guests. With sophisticated details and thoughtful design, this property perfectly balances comfort with grandeur, inside and out. Located near TJ Science and Technology HS, Green Spring Gardens, shopping and restaurants.
Come experience this unparalleled home—where luxury meets nature, and every moment feels like a vacation.
Location
State VA
County Fairfax
Zoning 121
Rooms
Basement Daylight, Full, Walkout Level, Connecting Stairway
Interior
Interior Features Floor Plan - Open, Formal/Separate Dining Room, Kitchen - Eat-In, Kitchen - Gourmet, Pantry, Sound System, Upgraded Countertops, Walk-in Closet(s), Wine Storage, Wood Floors
Hot Water Natural Gas
Heating Forced Air, Zoned
Cooling Central A/C, Zoned
Fireplaces Number 4
Fireplaces Type Double Sided, Corner
Inclusions Outdoor grill and outdoor refrigerated drawers, TVs, speakers, projector, Chairs in theater room. Whole house generator, solar panels.
Fireplace Y
Heat Source Natural Gas
Laundry Main Floor, Upper Floor, Hookup
Exterior
Parking Features Garage Door Opener, Garage - Front Entry, Garage - Side Entry
Garage Spaces 3.0
Pool In Ground
Water Access N
Accessibility None
Attached Garage 3
Total Parking Spaces 3
Garage Y
Building
Lot Description Backs - Parkland
Story 3
Foundation Other
Sewer Public Sewer
Water Public
Architectural Style Transitional
Level or Stories 3
Additional Building Above Grade, Below Grade
New Construction N
Schools
School District Fairfax County Public Schools
Others
HOA Fee Include Common Area Maintenance
Senior Community No
Tax ID 0721 33 0005
Ownership Fee Simple
SqFt Source Assessor
Special Listing Condition Standard

GET MORE INFORMATION





