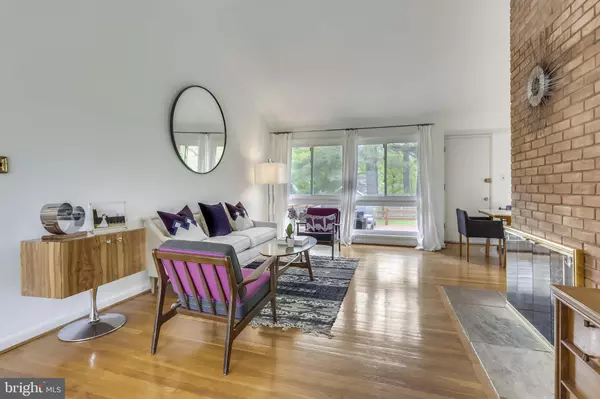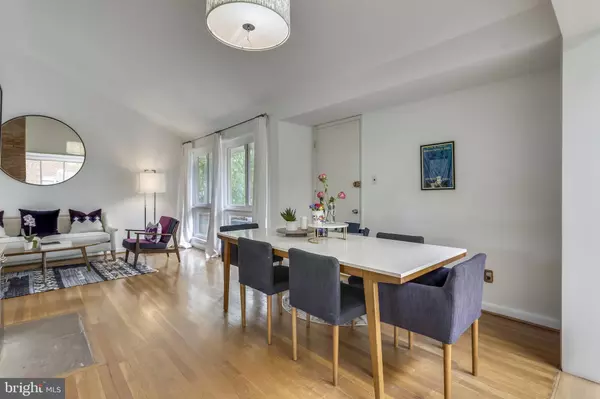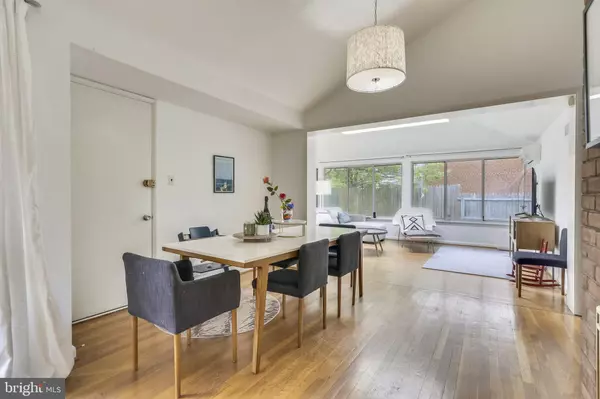5933 ROSSMORE DR Bethesda, MD 20814
4 Beds
3 Baths
2,074 SqFt
UPDATED:
01/02/2025 02:54 PM
Key Details
Property Type Single Family Home
Sub Type Detached
Listing Status Active
Purchase Type For Rent
Square Footage 2,074 sqft
Subdivision Wildwood Manor
MLS Listing ID MDMC2159546
Style Split Foyer
Bedrooms 4
Full Baths 3
HOA Y/N N
Abv Grd Liv Area 1,474
Originating Board BRIGHT
Year Built 1959
Lot Size 9,015 Sqft
Acres 0.21
Property Description
Location
State MD
County Montgomery
Zoning RESIDENTIAL
Direction South
Rooms
Other Rooms Living Room, Dining Room, Primary Bedroom, Bedroom 2, Bedroom 3, Bedroom 4, Kitchen, Family Room, Foyer, Laundry, Recreation Room, Storage Room, Primary Bathroom, Full Bath, Half Bath
Basement Daylight, Full, Fully Finished
Main Level Bedrooms 3
Interior
Interior Features Attic, Breakfast Area, Combination Dining/Living, Family Room Off Kitchen, Floor Plan - Open, Formal/Separate Dining Room, Kitchen - Table Space, Wood Floors, Carpet
Hot Water Natural Gas
Heating Forced Air
Cooling Central A/C
Flooring Hardwood, Carpet, Ceramic Tile
Fireplaces Number 1
Fireplaces Type Wood
Fireplace Y
Heat Source Natural Gas
Laundry Basement
Exterior
Exterior Feature Deck(s)
Garage Spaces 1.0
Water Access N
Roof Type Shingle,Asphalt
Accessibility Other
Porch Deck(s)
Total Parking Spaces 1
Garage N
Building
Story 2
Foundation Concrete Perimeter
Sewer Public Sewer
Water Public
Architectural Style Split Foyer
Level or Stories 2
Additional Building Above Grade, Below Grade
Structure Type Dry Wall
New Construction N
Schools
Elementary Schools Ashburton
Middle Schools North Bethesda
High Schools Walter Johnson
School District Montgomery County Public Schools
Others
Pets Allowed N
Senior Community No
Tax ID 160700697543
Ownership Other
SqFt Source Assessor

GET MORE INFORMATION





