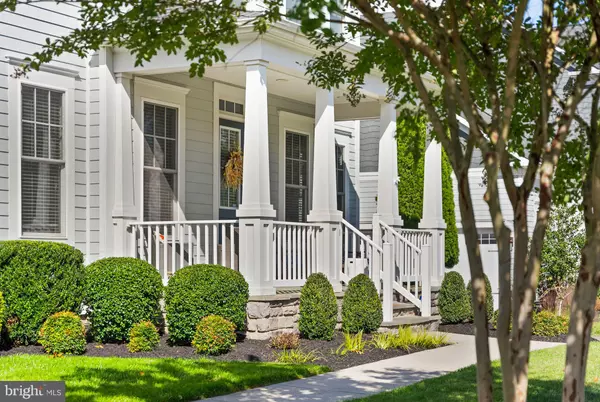41841 BLOOMFIELD PATH ST Ashburn, VA 20148
5 Beds
4 Baths
4,735 SqFt
OPEN HOUSE
Sun Jan 19, 11:00am - 1:00pm
UPDATED:
01/18/2025 02:03 AM
Key Details
Property Type Single Family Home
Sub Type Detached
Listing Status Under Contract
Purchase Type For Sale
Square Footage 4,735 sqft
Price per Sqft $263
Subdivision Willowsford At The Grange
MLS Listing ID VALO2085410
Style Craftsman
Bedrooms 5
Full Baths 3
Half Baths 1
HOA Fees $729/qua
HOA Y/N Y
Abv Grd Liv Area 3,435
Originating Board BRIGHT
Year Built 2015
Annual Tax Amount $9,833
Tax Year 2024
Lot Size 10,890 Sqft
Acres 0.25
Property Description
As you step inside, you'll find a gourmet kitchen, abundant cabinetry, and a wrap- around elevated bar perfectly designed for both everyday living and entertaining. The adjacent family room and breakfast area overlook the private backyard, which backs to a peaceful wooded conservation area—a rare find. The primary bedroom is a true retreat, offering tranquil views of the natural surroundings.
The fully finished walk-up basement expands your living space with an oversized bedroom, full bathroom, recreation room, media room, and office space, making it ideal for multi-generational living, hosting guests, or creating the ultimate entertainment hub.
This exceptional farm-to-table community offers amenities for all: miles of scenic trails, the award winning Willowsford Farm (be sure to join the CSA), boating on Willow Lake, pristine pools with cabanas, and beautiful playground spaces that blend into the trailways.
This home offers the perfect combination of privacy, luxury, and convenience. Don't miss your opportunity to make this exceptional property your own!
Interior pictures to be available Saturday 1/11.
Location
State VA
County Loudoun
Zoning R2
Direction East
Rooms
Other Rooms Living Room, Dining Room, Primary Bedroom, Bedroom 2, Bedroom 3, Bedroom 4, Bedroom 5, Kitchen, Family Room, Breakfast Room, Laundry, Office, Recreation Room, Storage Room, Media Room, Primary Bathroom, Full Bath, Half Bath
Basement Fully Finished, Walkout Stairs
Interior
Interior Features Bathroom - Walk-In Shower, Bathroom - Tub Shower, Ceiling Fan(s), Dining Area, Family Room Off Kitchen, Walk-in Closet(s), Window Treatments, Wood Floors
Hot Water Natural Gas
Heating Forced Air
Cooling Ceiling Fan(s), Central A/C
Flooring Engineered Wood, Carpet, Ceramic Tile
Fireplaces Number 1
Fireplaces Type Gas/Propane
Inclusions Media room screen and projector, large couch in lower level rec room
Equipment Built-In Microwave, Dryer, Washer, Cooktop, Dishwasher, Disposal, Humidifier, Refrigerator, Oven - Wall
Furnishings No
Fireplace Y
Appliance Built-In Microwave, Dryer, Washer, Cooktop, Dishwasher, Disposal, Humidifier, Refrigerator, Oven - Wall
Heat Source Natural Gas
Laundry Main Floor
Exterior
Parking Features Garage Door Opener, Inside Access
Garage Spaces 6.0
Amenities Available Club House, Common Grounds, Jog/Walk Path, Lake, Picnic Area, Pool - Outdoor, Tot Lots/Playground
Water Access N
View Trees/Woods
Accessibility None
Attached Garage 2
Total Parking Spaces 6
Garage Y
Building
Story 3
Foundation Slab
Sewer Public Sewer
Water Public
Architectural Style Craftsman
Level or Stories 3
Additional Building Above Grade, Below Grade
New Construction N
Schools
Elementary Schools Elaine E Thompson
Middle Schools Brambleton
High Schools Independence
School District Loudoun County Public Schools
Others
HOA Fee Include Common Area Maintenance,Pool(s),Recreation Facility,Reserve Funds,Trash
Senior Community No
Tax ID 202258825000
Ownership Fee Simple
SqFt Source Assessor
Security Features Security System
Acceptable Financing Cash, Conventional, FHA, VA
Listing Terms Cash, Conventional, FHA, VA
Financing Cash,Conventional,FHA,VA
Special Listing Condition Standard

GET MORE INFORMATION





