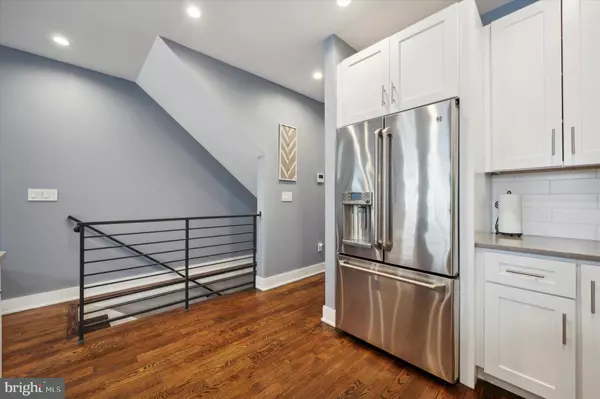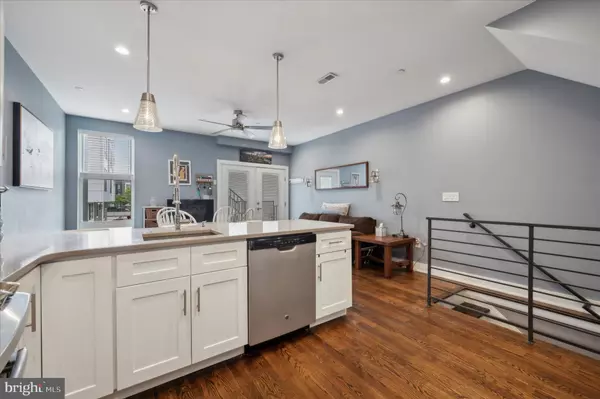1213 N 5TH ST #1 Philadelphia, PA 19122
2 Beds
2 Baths
1,569 SqFt
OPEN HOUSE
Sun Jan 19, 11:30am - 1:00pm
UPDATED:
01/16/2025 04:16 AM
Key Details
Property Type Condo
Sub Type Condo/Co-op
Listing Status Active
Purchase Type For Sale
Square Footage 1,569 sqft
Price per Sqft $245
Subdivision Olde Kensington
MLS Listing ID PAPH2432316
Style Contemporary
Bedrooms 2
Full Baths 2
Condo Fees $218/mo
HOA Y/N N
Abv Grd Liv Area 1,569
Originating Board BRIGHT
Year Built 2017
Annual Tax Amount $762
Tax Year 2024
Lot Dimensions 17.00 x 48.00
Property Description
Location
State PA
County Philadelphia
Area 19122 (19122)
Zoning RM1
Rooms
Other Rooms Dining Room, Bedroom 2, Kitchen, Den, Bedroom 1, Laundry, Utility Room, Bathroom 1, Bathroom 2
Basement Fully Finished, Sump Pump, Windows
Main Level Bedrooms 1
Interior
Interior Features Combination Dining/Living, Combination Kitchen/Living, Dining Area, Entry Level Bedroom, Floor Plan - Open, Kitchen - Island, Recessed Lighting, Bathroom - Stall Shower, Bathroom - Tub Shower
Hot Water Natural Gas
Heating Forced Air
Cooling Central A/C
Inclusions Refrigerator, Washer, Dryer
Equipment Built-In Microwave, Built-In Range, Dishwasher, Disposal, Washer, Dryer - Gas, Oven/Range - Gas
Fireplace N
Appliance Built-In Microwave, Built-In Range, Dishwasher, Disposal, Washer, Dryer - Gas, Oven/Range - Gas
Heat Source Natural Gas
Laundry Lower Floor
Exterior
Parking On Site 1
Amenities Available Dog Park
Water Access N
Accessibility None
Garage N
Building
Story 2
Foundation Concrete Perimeter
Sewer Private Sewer
Water Public
Architectural Style Contemporary
Level or Stories 2
Additional Building Above Grade, Below Grade
New Construction N
Schools
School District The School District Of Philadelphia
Others
Pets Allowed Y
HOA Fee Include Common Area Maintenance,Ext Bldg Maint,Snow Removal,Water
Senior Community No
Tax ID 888181348
Ownership Condominium
Acceptable Financing Conventional, Cash
Listing Terms Conventional, Cash
Financing Conventional,Cash
Special Listing Condition Standard
Pets Allowed No Pet Restrictions

GET MORE INFORMATION





