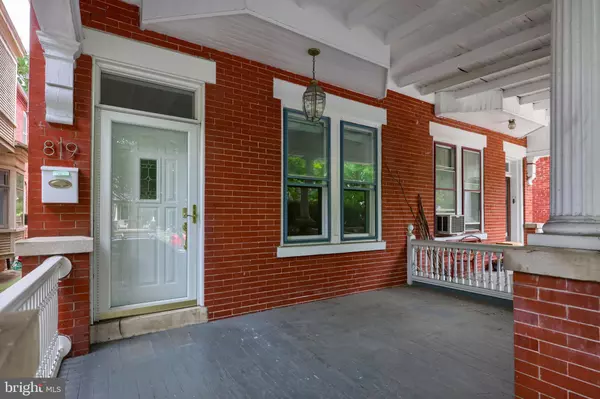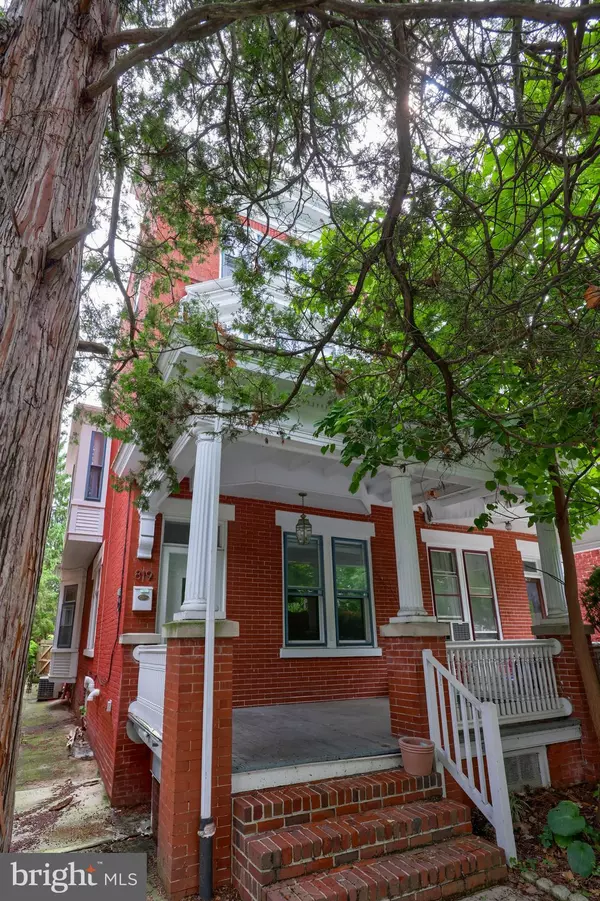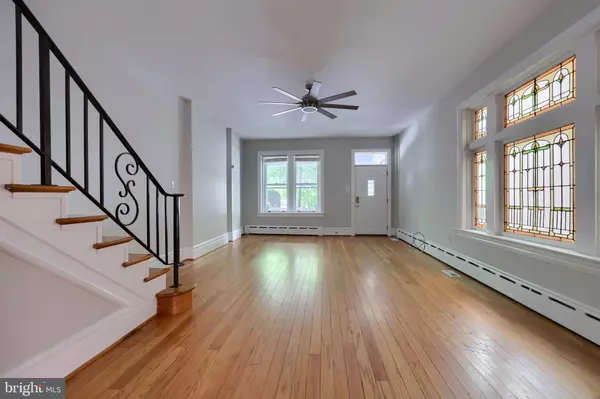819 N DUKE ST Lancaster, PA 17602
5 Beds
2 Baths
2,396 SqFt
UPDATED:
01/12/2025 04:07 AM
Key Details
Property Type Single Family Home, Townhouse
Sub Type Twin/Semi-Detached
Listing Status Active
Purchase Type For Sale
Square Footage 2,396 sqft
Price per Sqft $200
Subdivision Lancaster
MLS Listing ID PALA2062780
Style Traditional
Bedrooms 5
Full Baths 1
Half Baths 1
HOA Y/N N
Abv Grd Liv Area 2,396
Originating Board BRIGHT
Year Built 1900
Annual Tax Amount $5,874
Tax Year 2024
Lot Size 2,178 Sqft
Acres 0.05
Lot Dimensions 0.00 x 0.00
Property Description
Step inside to discover the elegance of original hardwood floors that flow throughout the home, complemented by the timeless beauty of stained glass windows in the living area. The home also features a gorgeous formal dining room as well as a spacious kitchen with granite countertops, subway tile backsplash, and custom cabinets. Additionally, in the home, you will find 5 generously sized bedrooms and 2 bathrooms.
When you step into the first floor, you will find the living room, a formal dining room complete with a beautiful bay window and stained glass, and a kitchen equipped with a large island and all the amenities, ideal for both everyday meals and entertaining. Upon stepping out back, you will find a large brick patio, perfect for lounging and summer gatherings.
The second floor has 3 bedrooms along with a bathroom, and the third floor has 2 bedrooms, offering ample space for family and guests. An expansive basement offers additional storage or potential for customization.
The home has been thoughtfully updated with modern amenities, including a new HVAC system, a comprehensive security system, a newer roof, fresh paint, and a new boiler system that replaces the old oil tank. With all major concerns addressed, this home is ready for its next chapter and is being sold as-is.
Located just steps away from the Lancaster Train Station and Lancaster Central Market, this home is perfectly situated to enjoy the wide array of shops and restaurants downtown. Move-in ready and in superb condition, this home offers a blend of classic charm and modern convenience.
Don't miss the opportunity to own a piece of Lancaster's history with all the comforts of today!
Location
State PA
County Lancaster
Area Lancaster City (10533)
Zoning R3
Rooms
Other Rooms Living Room, Dining Room, Primary Bedroom, Bedroom 2, Bedroom 3, Bedroom 4, Bedroom 5, Kitchen, Mud Room, Other, Full Bath, Half Bath
Basement Poured Concrete, Full, Unfinished
Interior
Interior Features Window Treatments, Breakfast Area, Kitchen - Eat-In, Formal/Separate Dining Room, Built-Ins, Kitchen - Island
Hot Water Natural Gas
Heating Hot Water
Cooling Central A/C
Flooring Hardwood
Inclusions Washer / Dryer and kitchen appliances
Equipment Dishwasher, Disposal, Dryer - Electric, Microwave, Oven/Range - Electric, Refrigerator, Washer
Fireplace N
Window Features Storm
Appliance Dishwasher, Disposal, Dryer - Electric, Microwave, Oven/Range - Electric, Refrigerator, Washer
Heat Source Natural Gas
Exterior
Exterior Feature Balcony, Patio(s), Porch(es)
Fence Other, Board
Utilities Available Cable TV Available, Electric Available
Amenities Available None
Water Access N
Roof Type Built-Up,Shingle,Composite,Other
Street Surface Other
Accessibility None
Porch Balcony, Patio(s), Porch(es)
Road Frontage City/County
Garage N
Building
Story 3
Foundation Concrete Perimeter, Stone
Sewer Public Sewer
Water Public
Architectural Style Traditional
Level or Stories 3
Additional Building Above Grade, Below Grade
New Construction N
Schools
High Schools Mccaskey H.S.
School District School District Of Lancaster
Others
HOA Fee Include None
Senior Community No
Tax ID 336-80054-0-0000
Ownership Fee Simple
SqFt Source Assessor
Security Features Security System,Smoke Detector
Acceptable Financing Cash, Conventional, FHA
Listing Terms Cash, Conventional, FHA
Financing Cash,Conventional,FHA
Special Listing Condition Standard

GET MORE INFORMATION





