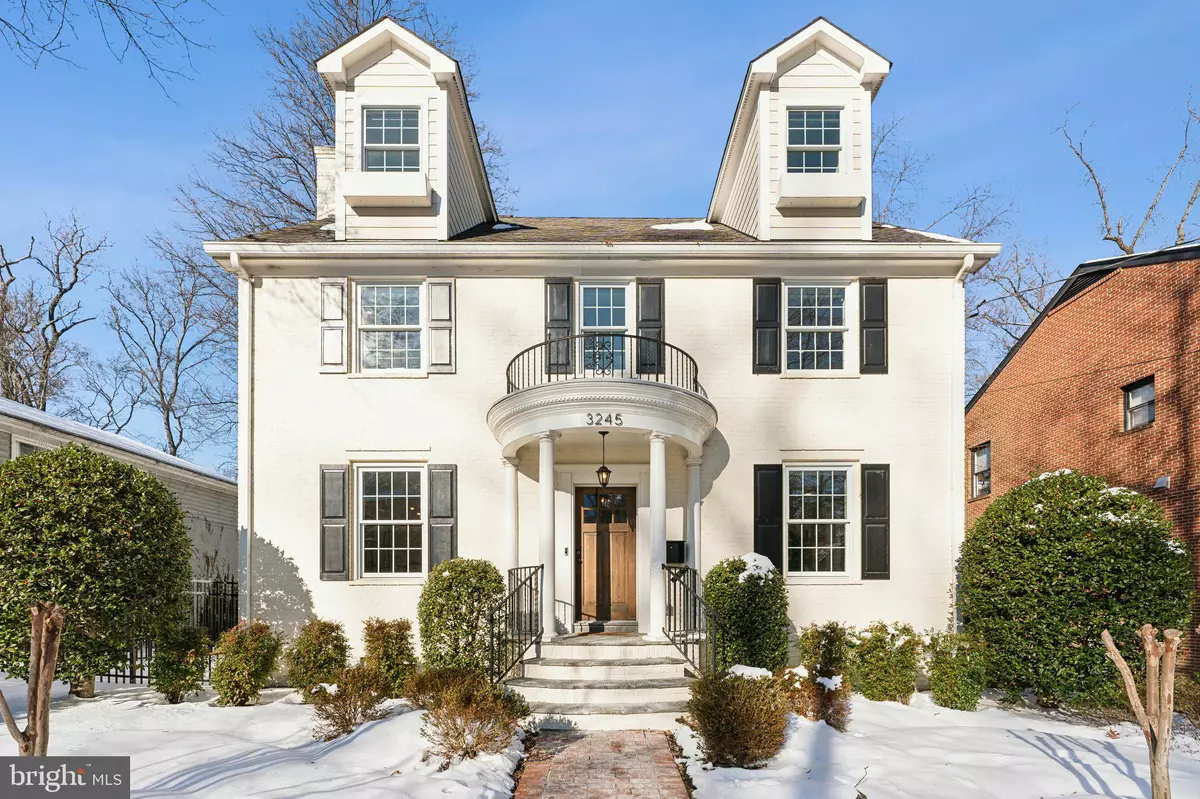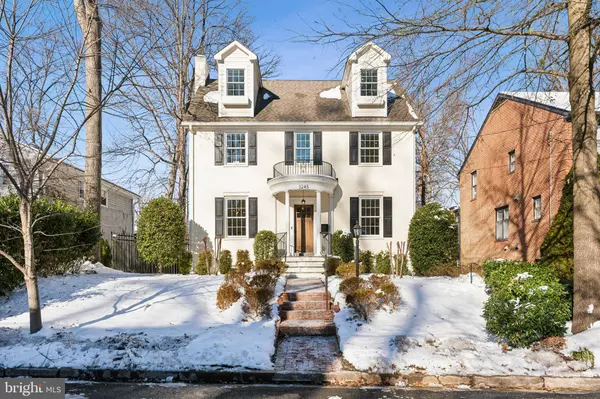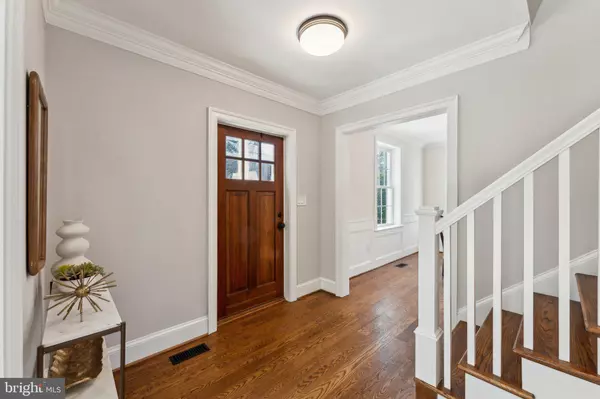3245 ARCADIA PL NW Washington, DC 20015
5 Beds
6 Baths
3,660 SqFt
OPEN HOUSE
Sun Jan 19, 1:00pm - 3:00pm
UPDATED:
01/17/2025 09:56 PM
Key Details
Property Type Single Family Home
Sub Type Detached
Listing Status Active
Purchase Type For Sale
Square Footage 3,660 sqft
Price per Sqft $681
Subdivision Chevy Chase
MLS Listing ID DCDC2171862
Style Traditional
Bedrooms 5
Full Baths 4
Half Baths 2
HOA Y/N N
Abv Grd Liv Area 3,150
Originating Board BRIGHT
Year Built 1938
Annual Tax Amount $12,819
Tax Year 2022
Lot Size 8,490 Sqft
Acres 0.19
Property Description
OPEN HOUSE
SATURDAY , 01/18 | 12 - 2 PM
SUNDAY. 01/19 | 1- 3 PM
Welcome to 3245 Arcadia Place, NW, an expanded center-hall colonial on a tree-lined street in the Barnaby Woods neighborhood of Chevy Chase, DC. Enjoy views into Rock Creek Park from the back of the house.
Gut renovated and expanded in 2015, the main level features a family-friendly and modern floor plan, including an open kitchen, family room, formal living room, dining room, powder room, and mud room with access to the attached garage. The renovated, eat-in kitchen features a gas Wolf range and breakfast bar. There is a large deck off of the kitchen and family room, which overlooks the large, flat and fully-fenced in yard.
On the second level are 4 generously sized bedrooms and 3 full bathrooms, including the primary suite with walk-in closet and an en-suite bath. Laundry is conveniently located on the bedroom level.
The 3rd floor offers a 5th bedroom, den/ playroom, and 4th full bathroom.
On the lower level you will find more living space with a recreational room, powder room, plenty of storage, and access to the yard and attached garage. The fenced-in backyard features an irrigation system and is perfect for outdoor fun.
Move right in, to this gem of a home!
Location
State DC
County Washington
Zoning R-1-B
Rooms
Other Rooms Living Room, Dining Room, Primary Bedroom, Bedroom 2, Bedroom 3, Bedroom 4, Bedroom 5, Kitchen, Family Room, Foyer, Breakfast Room, Mud Room, Office, Recreation Room, Utility Room, Bathroom 2, Bathroom 3, Primary Bathroom, Full Bath, Half Bath
Basement Connecting Stairway, Rear Entrance, Daylight, Partial, Full, Heated, Partially Finished, Walkout Level, Windows
Interior
Hot Water Electric
Heating Heat Pump(s)
Cooling Central A/C
Fireplace N
Heat Source Natural Gas
Exterior
Parking Features Garage Door Opener
Garage Spaces 1.0
Water Access N
Accessibility None
Attached Garage 1
Total Parking Spaces 1
Garage Y
Building
Story 4
Foundation Other
Sewer Public Sewer
Water Public
Architectural Style Traditional
Level or Stories 4
Additional Building Above Grade, Below Grade
New Construction N
Schools
School District District Of Columbia Public Schools
Others
Senior Community No
Tax ID 2354//0806
Ownership Fee Simple
SqFt Source Assessor
Acceptable Financing Cash, Conventional
Listing Terms Cash, Conventional
Financing Cash,Conventional
Special Listing Condition Standard

GET MORE INFORMATION





