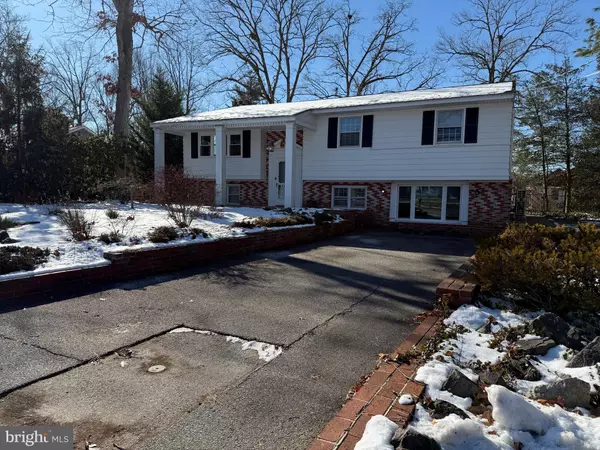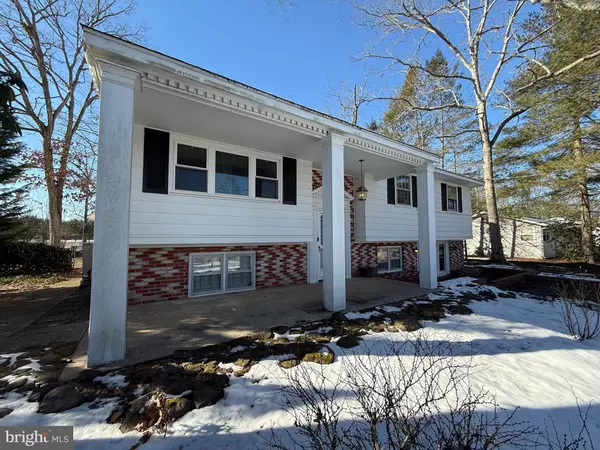19 PORRECA DR Millville, NJ 08332
4 Beds
4 Baths
2,720 SqFt
OPEN HOUSE
Sat Jan 18, 1:00pm - 3:00pm
UPDATED:
01/17/2025 12:28 AM
Key Details
Property Type Single Family Home
Sub Type Detached
Listing Status Active
Purchase Type For Sale
Square Footage 2,720 sqft
Price per Sqft $165
Subdivision Porreca Dr
MLS Listing ID NJCB2022028
Style Split Level
Bedrooms 4
Full Baths 4
HOA Y/N N
Abv Grd Liv Area 2,720
Originating Board BRIGHT
Year Built 1963
Annual Tax Amount $7,524
Tax Year 2024
Lot Size 0.563 Acres
Acres 0.56
Property Description
Location
State NJ
County Cumberland
Area Millville City (20610)
Zoning R15
Rooms
Other Rooms Living Room, Bedroom 2, Bedroom 3, Bedroom 4, Den, Bedroom 1, Great Room, Laundry, Office, Bathroom 1, Bathroom 2, Bathroom 3
Interior
Interior Features Built-Ins, Ceiling Fan(s), Combination Kitchen/Living, Combination Kitchen/Dining, Combination Dining/Living, Floor Plan - Open, Kitchen - Island, Laundry Chute, Recessed Lighting, Bathroom - Tub Shower, Walk-in Closet(s), Wood Floors, Stove - Wood, Other
Hot Water Electric
Heating Ceiling, Wood Burn Stove, Other
Cooling Ceiling Fan(s), Ductless/Mini-Split, Wall Unit, Window Unit(s)
Flooring Ceramic Tile, Solid Hardwood, Tile/Brick, Vinyl
Fireplaces Number 2
Fireplaces Type Brick, Heatilator, Insert, Screen
Inclusions Frig, DW, Oven & Stove top. Some furnishing can be purchased. Couch in great room stays at no cost
Equipment Built-In Microwave, Cooktop, Dishwasher, Disposal, Exhaust Fan, Oven - Wall
Fireplace Y
Window Features Bay/Bow,Casement,Double Hung,Double Pane,Replacement,Screens,Storm
Appliance Built-In Microwave, Cooktop, Dishwasher, Disposal, Exhaust Fan, Oven - Wall
Heat Source Electric, Natural Gas Available
Laundry Has Laundry, Main Floor
Exterior
Exterior Feature Porch(es), Screened
Parking Features Garage Door Opener, Oversized, Other
Garage Spaces 3.0
Fence Chain Link
Utilities Available Cable TV, Natural Gas Available, Phone
Water Access N
View Pasture
Roof Type Shingle,Other
Street Surface Black Top
Accessibility 2+ Access Exits, 32\"+ wide Doors
Porch Porch(es), Screened
Road Frontage City/County
Total Parking Spaces 3
Garage Y
Building
Lot Description Front Yard, Irregular, Level, Rear Yard, Road Frontage, SideYard(s)
Story 3
Foundation Slab, Block
Sewer Public Sewer
Water Public
Architectural Style Split Level
Level or Stories 3
Additional Building Above Grade, Below Grade
Structure Type Cathedral Ceilings,Brick,Dry Wall,Plaster Walls
New Construction N
Schools
School District Millville Area
Others
Senior Community No
Tax ID 10-00126-00010
Ownership Fee Simple
SqFt Source Estimated
Acceptable Financing Cash, Conventional, FHA, VA
Listing Terms Cash, Conventional, FHA, VA
Financing Cash,Conventional,FHA,VA
Special Listing Condition Standard

GET MORE INFORMATION





