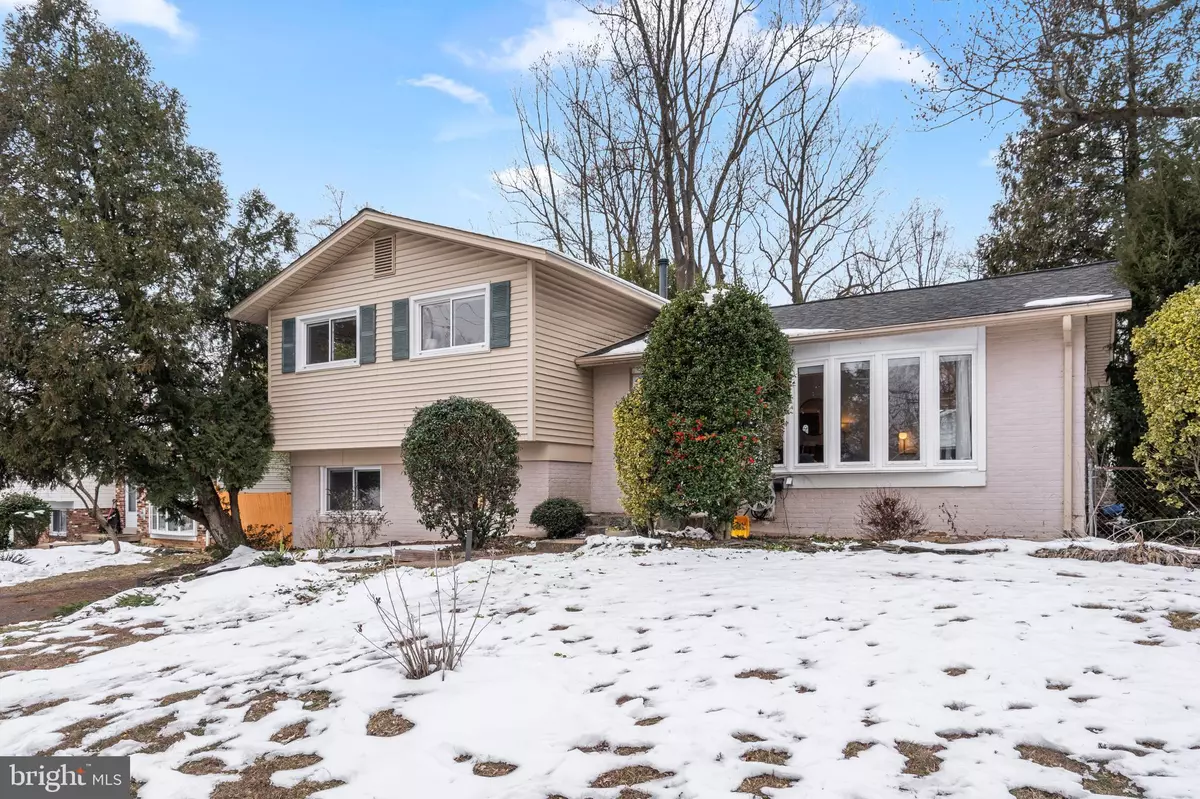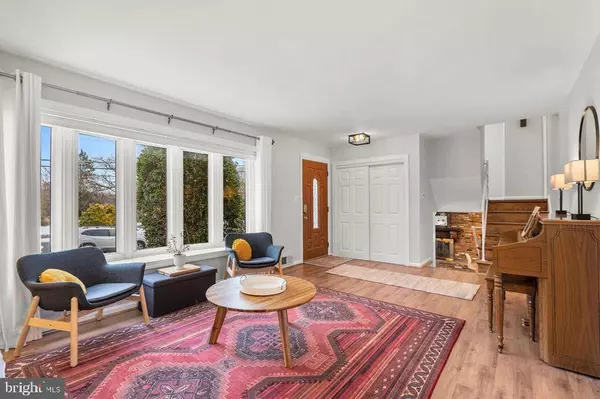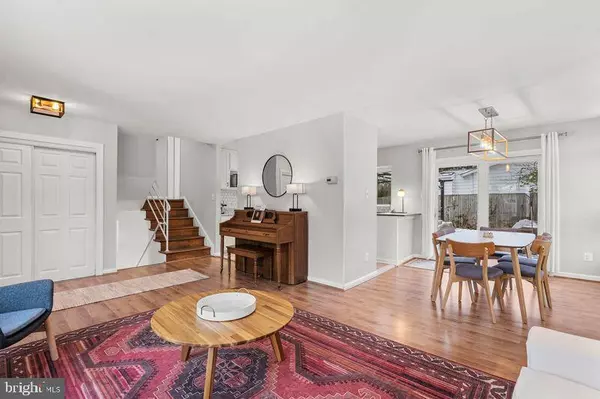4500 MEDFORD DR Annandale, VA 22003
3 Beds
2 Baths
1,286 SqFt
OPEN HOUSE
Sun Jan 19, 1:00pm - 4:00pm
UPDATED:
01/17/2025 04:29 PM
Key Details
Property Type Single Family Home
Sub Type Detached
Listing Status Active
Purchase Type For Sale
Square Footage 1,286 sqft
Price per Sqft $527
Subdivision Annandale Terrace
MLS Listing ID VAFX2217556
Style Split Level
Bedrooms 3
Full Baths 2
HOA Y/N N
Abv Grd Liv Area 1,046
Originating Board BRIGHT
Year Built 1959
Annual Tax Amount $6,460
Tax Year 2023
Lot Size 9,366 Sqft
Acres 0.22
Property Description
2019: upstairs bathroom; 2015 remodeled lower level and renovated bathroom, laundry area and exercise nook**Bright, open floorplan with living room flowing into the dining room and patio**Kitchen features crisp white cabinets, granite tops, stainless appliances, tile floor and wall of windows looking into private yard**Upstairs, the primary bedroom has a large closet fitted with organizers and accommodates large furniture**the second and third bedrooms with papered accent walls and a fresh young look**The bathroom features sleek white tile and large vanity. Additional storage is in the linen closet just outside the bathroom**The focal point of the family room is the woodburning fireplace with handsome brick surround, balanced by built-ins on the opposite wall. The large windows provide natural light and highlight the room's ceramic tile floor**Crisp white tile in the bathroom is enhance by on trend paint and accents**The fresh clean laundry room has a washer and dryer and entry to the crawlspace for even more storage**A nook off the family room is an ideal spot for an exercise bike or weight equipment**
The home is near neighborhood shopping with a Safeway grocery store, restaurants, shops, and services. near parks, nature trails, Rt.495 and Rt. 395. **A solid home
in pristine, move in condition awaits the buyer who values space and style**
Location
State VA
County Fairfax
Zoning 140
Rooms
Other Rooms Living Room, Dining Room, Primary Bedroom, Bedroom 2, Bedroom 3, Kitchen, Family Room, Laundry, Bathroom 1
Basement Partially Finished
Interior
Interior Features Floor Plan - Open, Built-Ins, Ceiling Fan(s)
Hot Water Natural Gas
Heating Forced Air
Cooling Ceiling Fan(s), Central A/C
Flooring Other, Ceramic Tile
Fireplaces Number 1
Fireplaces Type Fireplace - Glass Doors, Wood
Equipment Dishwasher, Disposal, Dryer, Oven/Range - Gas, Refrigerator, Washer
Furnishings No
Fireplace Y
Window Features Casement,Energy Efficient,Screens,Sliding
Appliance Dishwasher, Disposal, Dryer, Oven/Range - Gas, Refrigerator, Washer
Heat Source Natural Gas
Laundry Lower Floor
Exterior
Exterior Feature Patio(s)
Fence Other
Water Access N
Roof Type Fiberglass
Accessibility None
Porch Patio(s)
Garage N
Building
Story 3
Foundation Other
Sewer Public Sewer
Water Public
Architectural Style Split Level
Level or Stories 3
Additional Building Above Grade, Below Grade
New Construction N
Schools
Elementary Schools Annandale Terrace
Middle Schools Poe
High Schools Annandale
School District Fairfax County Public Schools
Others
Senior Community No
Tax ID 71-1-15- -131
Ownership Fee Simple
SqFt Source Estimated
Special Listing Condition Standard

GET MORE INFORMATION





