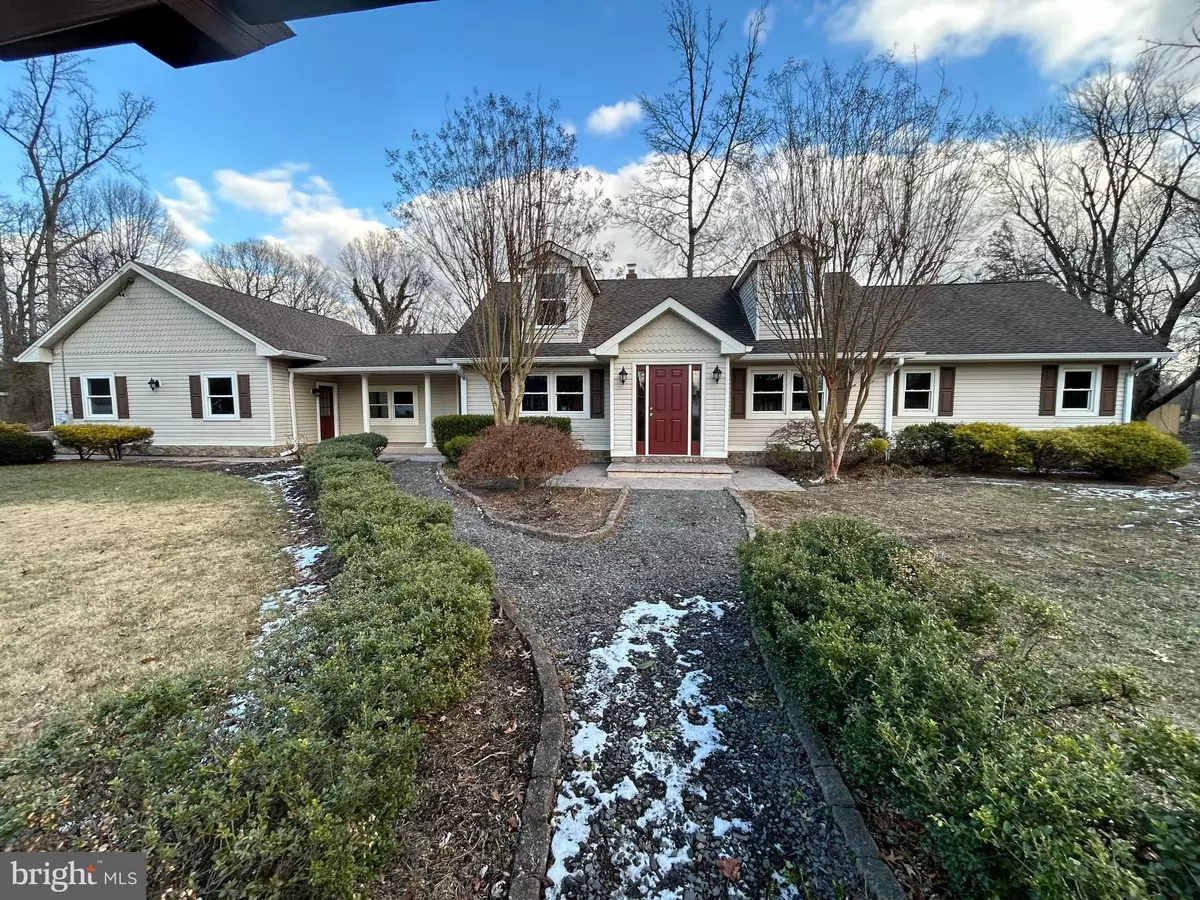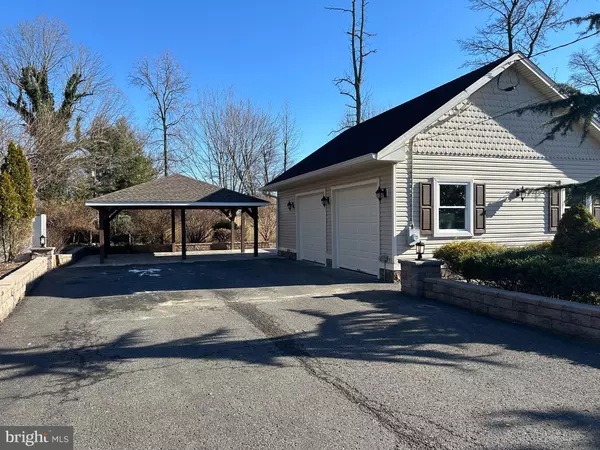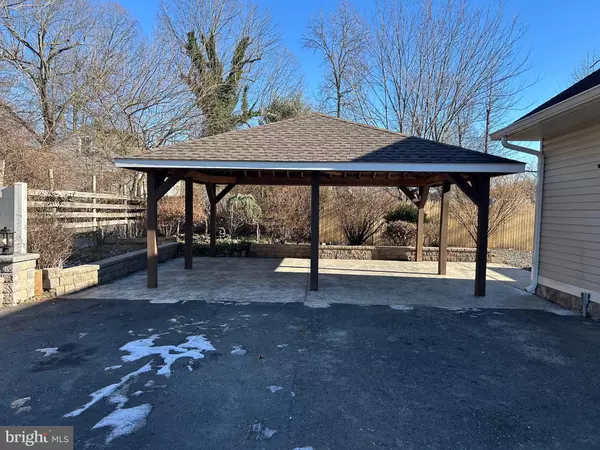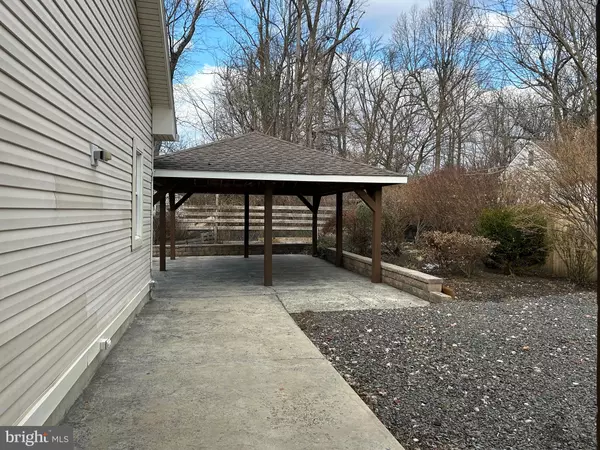120 LAUREL RD Marlton, NJ 08053
4 Beds
3 Baths
2,301 SqFt
UPDATED:
01/16/2025 04:26 AM
Key Details
Property Type Single Family Home
Sub Type Detached
Listing Status Active
Purchase Type For Sale
Square Footage 2,301 sqft
Price per Sqft $295
Subdivision None Available
MLS Listing ID NJBL2079184
Style Cape Cod
Bedrooms 4
Full Baths 3
HOA Y/N N
Abv Grd Liv Area 2,301
Originating Board BRIGHT
Year Built 1930
Annual Tax Amount $9,561
Tax Year 2024
Lot Size 0.459 Acres
Acres 0.46
Lot Dimensions 200.00 x 100.00
Property Description
Location
State NJ
County Burlington
Area Evesham Twp (20313)
Zoning RG-2
Rooms
Main Level Bedrooms 2
Interior
Interior Features Carpet, Combination Kitchen/Living, Crown Moldings, Dining Area, Exposed Beams, Pantry, Recessed Lighting, Upgraded Countertops, Walk-in Closet(s)
Hot Water Natural Gas
Heating Forced Air, Baseboard - Electric
Cooling Central A/C, Multi Units
Flooring Ceramic Tile, Luxury Vinyl Plank, Carpet
Fireplace N
Heat Source Natural Gas
Laundry Hookup, Main Floor
Exterior
Garage Spaces 6.0
Fence Panel, Privacy, Partially, Rear
Water Access N
Street Surface Black Top
Accessibility None
Total Parking Spaces 6
Garage N
Building
Story 2
Foundation Crawl Space
Sewer Public Sewer
Water Public
Architectural Style Cape Cod
Level or Stories 2
Additional Building Above Grade, Below Grade
New Construction N
Schools
School District Evesham Township
Others
Senior Community No
Tax ID 13-00183-00026
Ownership Fee Simple
SqFt Source Assessor
Acceptable Financing Cash, Conventional, FHA
Listing Terms Cash, Conventional, FHA
Financing Cash,Conventional,FHA
Special Listing Condition Standard

GET MORE INFORMATION





