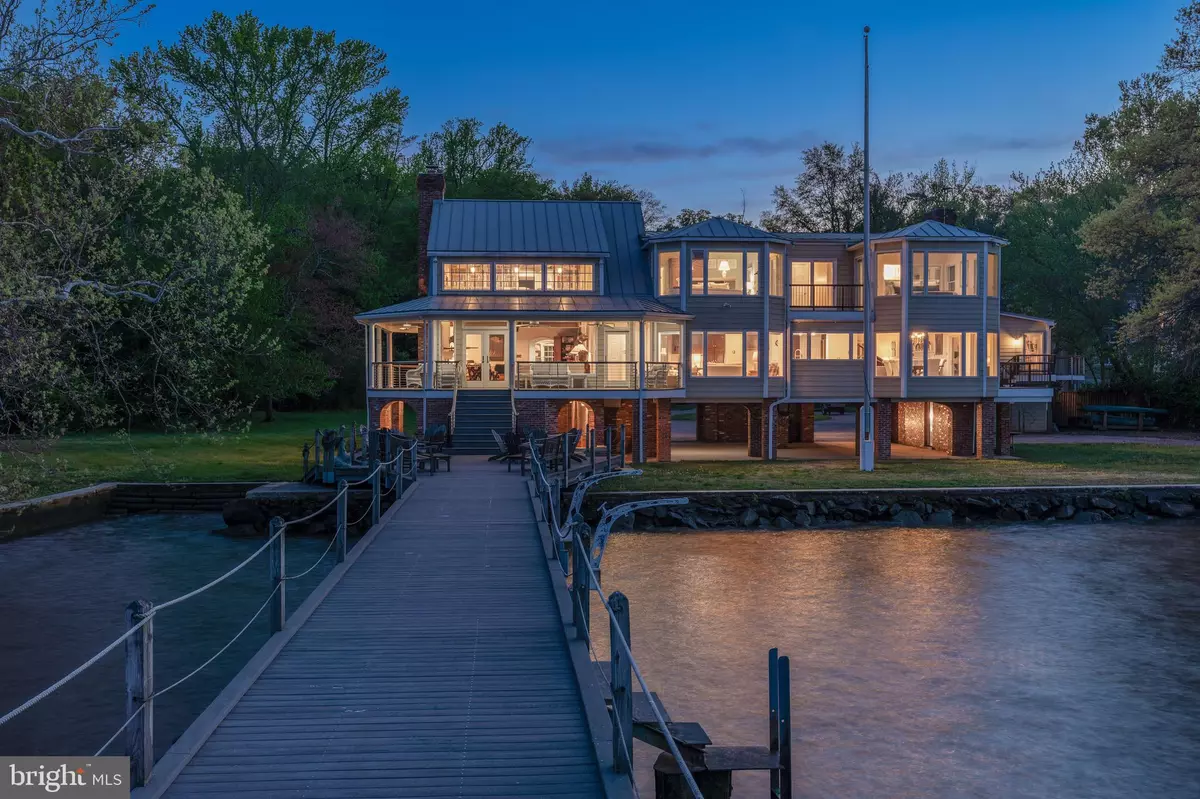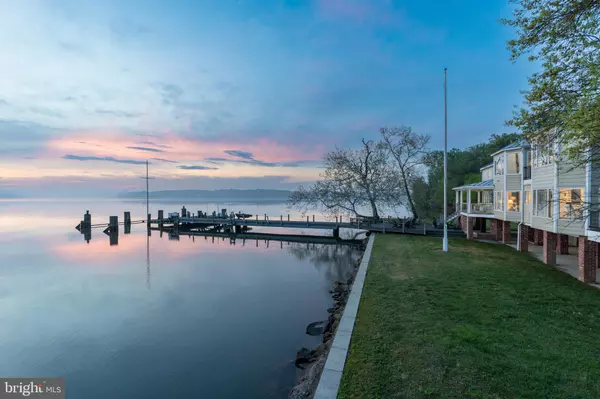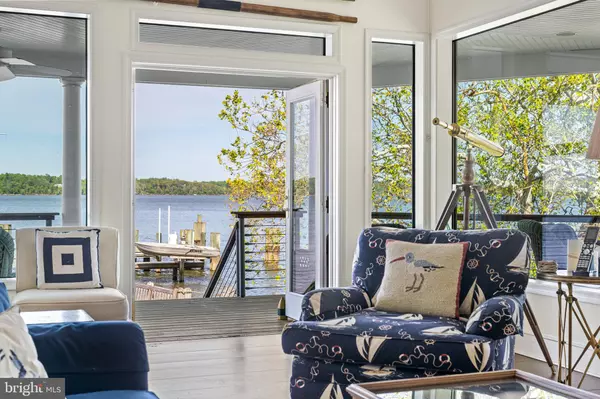7831 SOUTHDOWN RD Alexandria, VA 22308
5 Beds
7 Baths
5,744 SqFt
UPDATED:
01/15/2025 05:47 PM
Key Details
Property Type Single Family Home
Sub Type Detached
Listing Status Active
Purchase Type For Sale
Square Footage 5,744 sqft
Price per Sqft $1,192
Subdivision Wellington Villa
MLS Listing ID VAFX2217628
Style Traditional
Bedrooms 5
Full Baths 5
Half Baths 2
HOA Y/N N
Abv Grd Liv Area 5,744
Originating Board BRIGHT
Year Built 1925
Annual Tax Amount $28,268
Tax Year 2024
Lot Size 0.810 Acres
Acres 0.81
Property Description
Location
State VA
County Fairfax
Zoning R-2
Rooms
Other Rooms Living Room, Dining Room, Primary Bedroom, Bedroom 2, Bedroom 3, Bedroom 4, Bedroom 5, Kitchen, Family Room, Library, Foyer, Breakfast Room, Maid/Guest Quarters, Media Room, Bathroom 2, Bathroom 3, Primary Bathroom, Full Bath
Main Level Bedrooms 1
Interior
Interior Features Bar, Built-Ins, Breakfast Area, Ceiling Fan(s), Dining Area, Formal/Separate Dining Room, Intercom, Kitchen - Eat-In, Pantry, Primary Bath(s), Recessed Lighting, Sound System, Wet/Dry Bar, Wood Floors, Additional Stairway, Crown Moldings, Family Room Off Kitchen, Other, Wainscotting
Hot Water Electric
Heating Heat Pump(s), Radiator, Other
Cooling Central A/C
Flooring Hardwood, Carpet
Fireplaces Number 4
Fireplaces Type Wood
Equipment Built-In Microwave, Cooktop, Dishwasher, Disposal, Dryer, Intercom, Oven - Wall, Refrigerator, Washer
Fireplace Y
Window Features Bay/Bow,Double Pane
Appliance Built-In Microwave, Cooktop, Dishwasher, Disposal, Dryer, Intercom, Oven - Wall, Refrigerator, Washer
Heat Source Electric, Oil
Laundry Main Floor
Exterior
Exterior Feature Balconies- Multiple, Deck(s), Porch(es), Wrap Around, Patio(s)
Parking Features Garage - Front Entry, Garage - Rear Entry
Garage Spaces 3.0
Waterfront Description Private Dock Site
Water Access Y
Water Access Desc Private Access
View River
Roof Type Shake,Metal
Accessibility 2+ Access Exits
Porch Balconies- Multiple, Deck(s), Porch(es), Wrap Around, Patio(s)
Total Parking Spaces 3
Garage Y
Building
Lot Description Front Yard, Landscaping, Bulkheaded, Level, No Thru Street, Premium, Private, SideYard(s), Other
Story 2
Foundation Pillar/Post/Pier, Pilings
Sewer Public Sewer
Water Public
Architectural Style Traditional
Level or Stories 2
Additional Building Above Grade, Below Grade
Structure Type 2 Story Ceilings,Dry Wall,Other
New Construction N
Schools
School District Fairfax County Public Schools
Others
Senior Community No
Tax ID 1022 18 0011A
Ownership Fee Simple
SqFt Source Assessor
Special Listing Condition Standard

GET MORE INFORMATION





