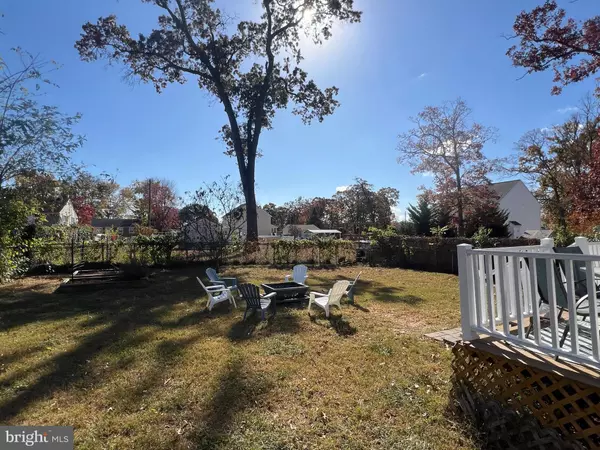477 CENTER ST Pasadena, MD 21122
4 Beds
2 Baths
1,674 SqFt
UPDATED:
01/16/2025 04:26 AM
Key Details
Property Type Single Family Home
Sub Type Detached
Listing Status Coming Soon
Purchase Type For Sale
Square Footage 1,674 sqft
Price per Sqft $261
Subdivision Upper Magothy Beach
MLS Listing ID MDAA2101898
Style Cape Cod
Bedrooms 4
Full Baths 2
HOA Y/N N
Abv Grd Liv Area 1,136
Originating Board BRIGHT
Year Built 1940
Annual Tax Amount $3,915
Tax Year 2024
Lot Size 7,200 Sqft
Acres 0.17
Property Description
Features You'll Love:
Main-Level Comfort: The primary bedroom is conveniently located on the first floor with new carpet to keep your toes cozy while gleaming hardwood floors flow throughout the open living spaces.
Entertainer's Kitchen: A spacious kitchen at the heart of the home, perfect for hosting family and friends.
Upper-Level Retreat: Two generously sized bedrooms await upstairs, offering cozy privacy.
Lower-Level Haven: The fully finished lower level boasts a fourth bedroom, a full bathroom, and a comfortable family room for movie nights or relaxing downtime.
Step outside to a large, fully fenced backyard, ideal for gatherings, gardening, or simply enjoying the great outdoors. Solar panels help you feel good about your carbon footprint.
Located in a desirable Pasadena neighborhood, this home is close to schools, parks, and local amenities. Don't miss your chance to make this charming property your forever home!
📞 Schedule your showing today – this one won't last long!
Location
State MD
County Anne Arundel
Zoning R1
Direction Northwest
Rooms
Other Rooms Living Room, Dining Room, Primary Bedroom, Bedroom 2, Bedroom 3, Kitchen, Family Room, Foyer, Storage Room, Utility Room, Bathroom 1, Bathroom 2, Bonus Room
Basement Connecting Stairway, Full, Heated, Improved, Interior Access, Workshop, Windows, Outside Entrance, Rear Entrance
Main Level Bedrooms 1
Interior
Interior Features Breakfast Area, Carpet, Ceiling Fan(s), Combination Kitchen/Living, Dining Area, Entry Level Bedroom, Family Room Off Kitchen, Floor Plan - Open, Kitchen - Eat-In, Kitchen - Gourmet, Kitchen - Island, Kitchen - Table Space, Recessed Lighting, Pantry, Bathroom - Stall Shower, Bathroom - Tub Shower, Upgraded Countertops, Walk-in Closet(s), Water Treat System, Window Treatments, Wood Floors
Hot Water Electric
Heating Forced Air, Central, Heat Pump(s), Programmable Thermostat, Heat Pump - Oil BackUp, Solar On Grid
Cooling Central A/C, Ceiling Fan(s), Programmable Thermostat, Heat Pump(s), Solar On Grid
Flooring Carpet, Hardwood, Ceramic Tile
Equipment Built-In Microwave, Dishwasher, Refrigerator, Oven/Range - Electric, Stainless Steel Appliances, Energy Efficient Appliances, ENERGY STAR Clothes Washer, Dryer - Front Loading, Washer - Front Loading, Water Heater
Fireplace N
Window Features Insulated,Vinyl Clad
Appliance Built-In Microwave, Dishwasher, Refrigerator, Oven/Range - Electric, Stainless Steel Appliances, Energy Efficient Appliances, ENERGY STAR Clothes Washer, Dryer - Front Loading, Washer - Front Loading, Water Heater
Heat Source Electric
Laundry Has Laundry, Lower Floor, Washer In Unit, Dryer In Unit
Exterior
Exterior Feature Deck(s), Porch(es)
Garage Spaces 4.0
Fence Wood, Privacy, Rear
Water Access N
Roof Type Architectural Shingle
Accessibility None
Porch Deck(s), Porch(es)
Total Parking Spaces 4
Garage N
Building
Lot Description Front Yard, Rear Yard, Interior, Level
Story 3
Foundation Block
Sewer Public Septic
Water Well
Architectural Style Cape Cod
Level or Stories 3
Additional Building Above Grade, Below Grade
Structure Type Dry Wall,9'+ Ceilings,Vaulted Ceilings,Cathedral Ceilings
New Construction N
Schools
High Schools Chesapeake
School District Anne Arundel County Public Schools
Others
Pets Allowed Y
Senior Community No
Tax ID 020388127996600
Ownership Fee Simple
SqFt Source Assessor
Security Features Smoke Detector,Carbon Monoxide Detector(s)
Horse Property N
Special Listing Condition Standard
Pets Allowed No Pet Restrictions

GET MORE INFORMATION




