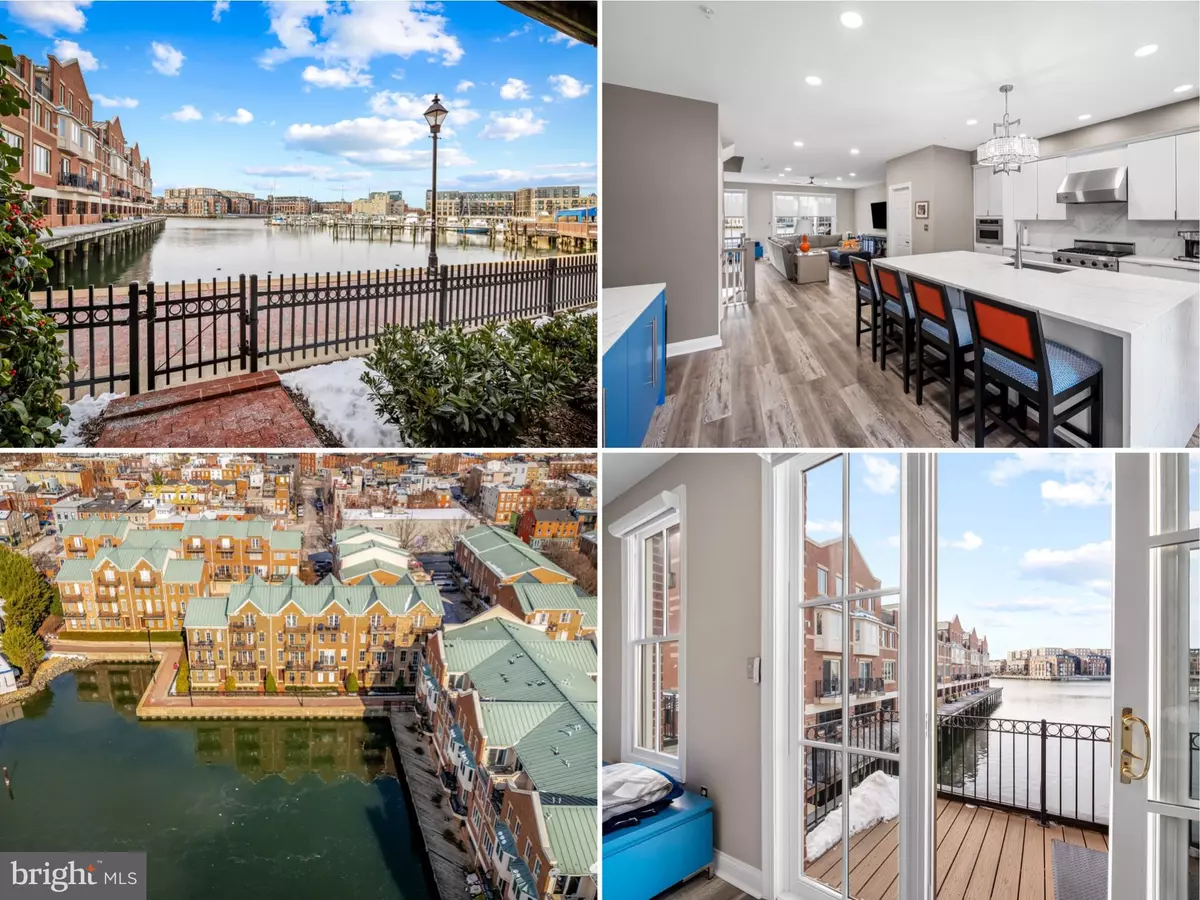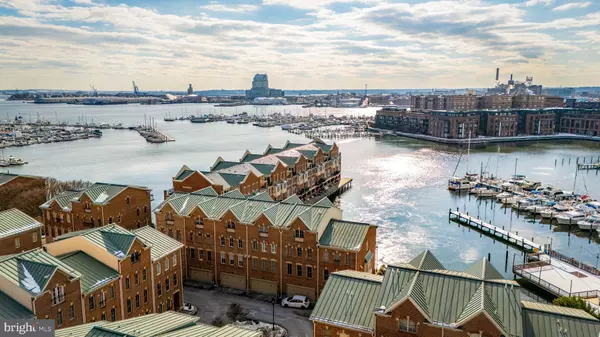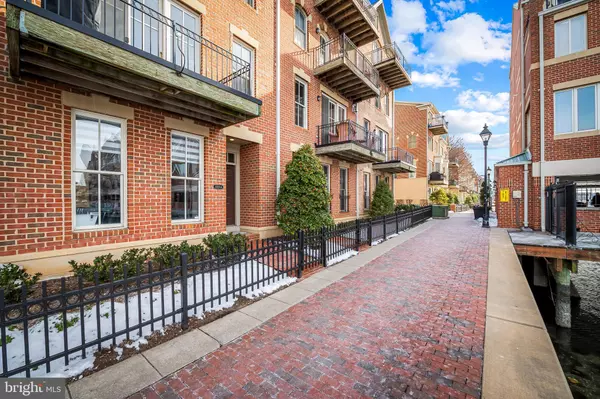2323 BOSTON ST #4 Baltimore, MD 21224
3 Beds
5 Baths
3,200 SqFt
UPDATED:
01/16/2025 03:21 PM
Key Details
Property Type Condo
Sub Type Condo/Co-op
Listing Status Active
Purchase Type For Sale
Square Footage 3,200 sqft
Price per Sqft $277
Subdivision Canton
MLS Listing ID MDBA2152324
Style Contemporary
Bedrooms 3
Full Baths 4
Half Baths 1
Condo Fees $599/mo
HOA Y/N N
Abv Grd Liv Area 3,200
Originating Board BRIGHT
Year Built 2003
Annual Tax Amount $16,237
Tax Year 2024
Property Description
Location
State MD
County Baltimore City
Zoning R-8*
Direction North
Rooms
Other Rooms Living Room, Dining Room, Primary Bedroom, Bedroom 2, Kitchen, Office
Interior
Interior Features Crown Moldings, Floor Plan - Open, Kitchen - Galley, Combination Kitchen/Dining, Kitchen - Island, Recessed Lighting
Hot Water Natural Gas
Heating Forced Air
Cooling Central A/C, Ceiling Fan(s)
Flooring Hardwood, Ceramic Tile
Fireplaces Number 2
Equipment Dishwasher, Disposal, Dryer, Oven/Range - Gas, Range Hood, Refrigerator, Stainless Steel Appliances, Washer, Microwave
Fireplace Y
Appliance Dishwasher, Disposal, Dryer, Oven/Range - Gas, Range Hood, Refrigerator, Stainless Steel Appliances, Washer, Microwave
Heat Source Natural Gas
Laundry Upper Floor
Exterior
Exterior Feature Balconies- Multiple
Parking Features Garage - Rear Entry
Garage Spaces 2.0
Parking On Site 1
Fence Partially
Utilities Available Cable TV, Natural Gas Available
Amenities Available Common Grounds, Reserved/Assigned Parking
Waterfront Description None
Water Access Y
Water Access Desc Canoe/Kayak,Private Access
View Harbor, Marina, River, Water
Accessibility None
Porch Balconies- Multiple
Attached Garage 2
Total Parking Spaces 2
Garage Y
Building
Story 4
Foundation Block
Sewer Public Sewer
Water Public
Architectural Style Contemporary
Level or Stories 4
Additional Building Above Grade, Below Grade
Structure Type 9'+ Ceilings
New Construction N
Schools
School District Baltimore City Public Schools
Others
Pets Allowed Y
HOA Fee Include Common Area Maintenance,Reserve Funds,Snow Removal,Lawn Maintenance
Senior Community No
Tax ID 0301051902B050
Ownership Condominium
Security Features Exterior Cameras,Security System
Acceptable Financing Cash, Conventional
Listing Terms Cash, Conventional
Financing Cash,Conventional
Special Listing Condition Standard
Pets Allowed No Pet Restrictions

GET MORE INFORMATION





