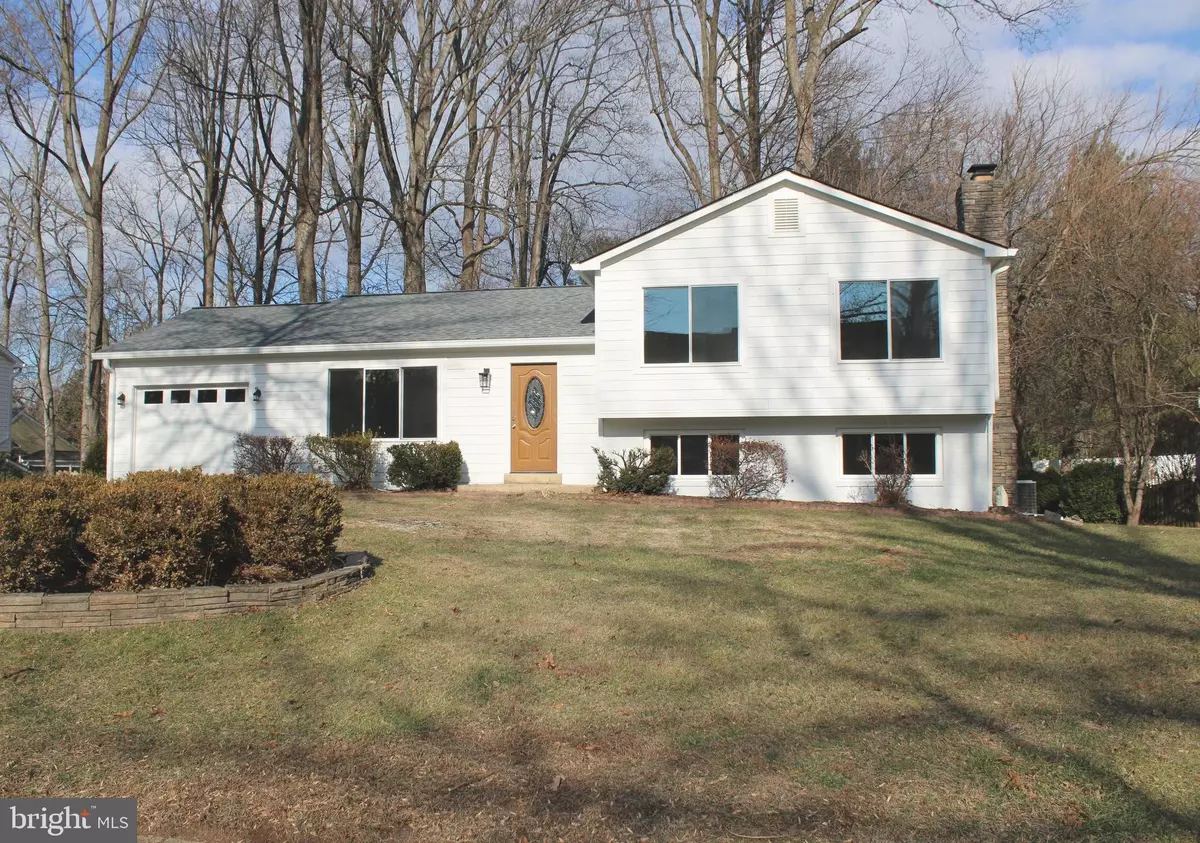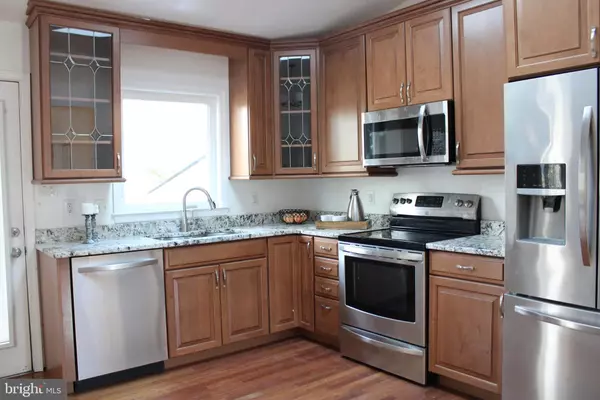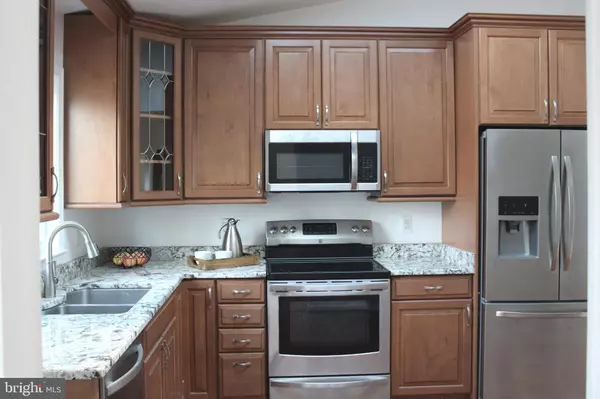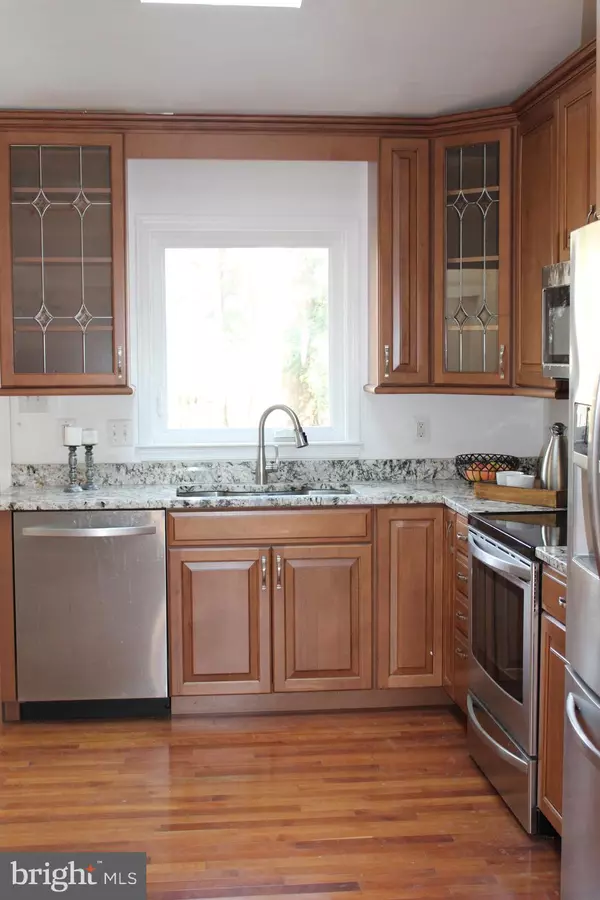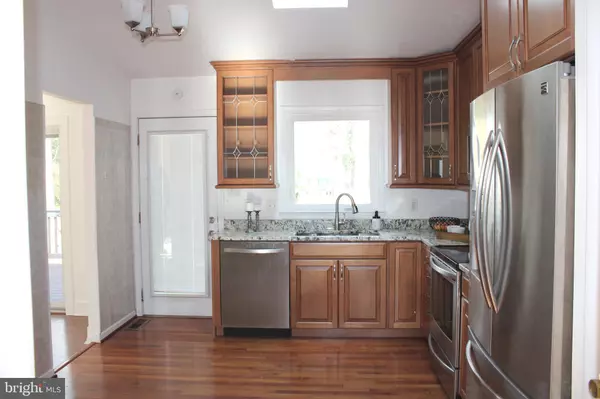1918 BATON DR Vienna, VA 22182
4 Beds
3 Baths
1,988 SqFt
UPDATED:
01/18/2025 12:04 AM
Key Details
Property Type Single Family Home
Sub Type Detached
Listing Status Active
Purchase Type For Rent
Square Footage 1,988 sqft
Subdivision Tiburon
MLS Listing ID VAFX2216964
Style Split Level
Bedrooms 4
Full Baths 3
HOA Fees $60/ann
HOA Y/N Y
Abv Grd Liv Area 1,188
Originating Board BRIGHT
Year Built 1971
Lot Size 0.358 Acres
Acres 0.36
Property Description
This spacious and beautifully maintained home offers a versatile layout perfect for comfortable living and entertaining. The main level welcomes you with a foyer that opens to a bright living room, a separate dining room, and an updated kitchen with direct access to the backyard and a generous deck.
Upstairs, you'll find three bedrooms, including the primary suite with bath, as well as an additional full hall bath.
The lower level boasts a fourth bedroom and full bath, a spacious family room with a decorative fireplace, and a laundry room, all with convenient backyard access.
Hardwood and tile flooring enhance the home. The large backyard features partial privacy fencing and a deck, ideal for outdoor play or gatherings.
A paved driveway leads to an attached one-car garage with extra storage space. Conveniently located near amenities and major commuting routes, this home offers both comfort and accessibility.
Location
State VA
County Fairfax
Zoning 120
Rooms
Other Rooms Living Room, Dining Room, Primary Bedroom, Bedroom 2, Bedroom 3, Bedroom 4, Kitchen, Family Room, Laundry, Bathroom 2, Bathroom 3, Primary Bathroom
Basement Daylight, Full, Walkout Level, Fully Finished
Interior
Interior Features Ceiling Fan(s), Dining Area, Wood Floors
Hot Water Electric
Cooling Central A/C
Equipment Built-In Microwave, Dishwasher, Disposal, Dryer, Oven/Range - Electric, Refrigerator, Stainless Steel Appliances, Washer, Water Heater
Fireplace N
Appliance Built-In Microwave, Dishwasher, Disposal, Dryer, Oven/Range - Electric, Refrigerator, Stainless Steel Appliances, Washer, Water Heater
Heat Source Natural Gas
Laundry Lower Floor
Exterior
Parking Features Garage - Front Entry, Additional Storage Area
Garage Spaces 3.0
Fence Partially, Privacy, Rear
Water Access N
Accessibility None
Attached Garage 1
Total Parking Spaces 3
Garage Y
Building
Story 3
Foundation Other
Sewer Public Sewer
Water Public
Architectural Style Split Level
Level or Stories 3
Additional Building Above Grade, Below Grade
New Construction N
Schools
Elementary Schools Wolftrap
Middle Schools Kilmer
High Schools Madison
School District Fairfax County Public Schools
Others
Pets Allowed Y
HOA Fee Include Common Area Maintenance
Senior Community No
Tax ID 0283 11 0079
Ownership Other
SqFt Source Assessor
Pets Allowed Case by Case Basis

GET MORE INFORMATION

