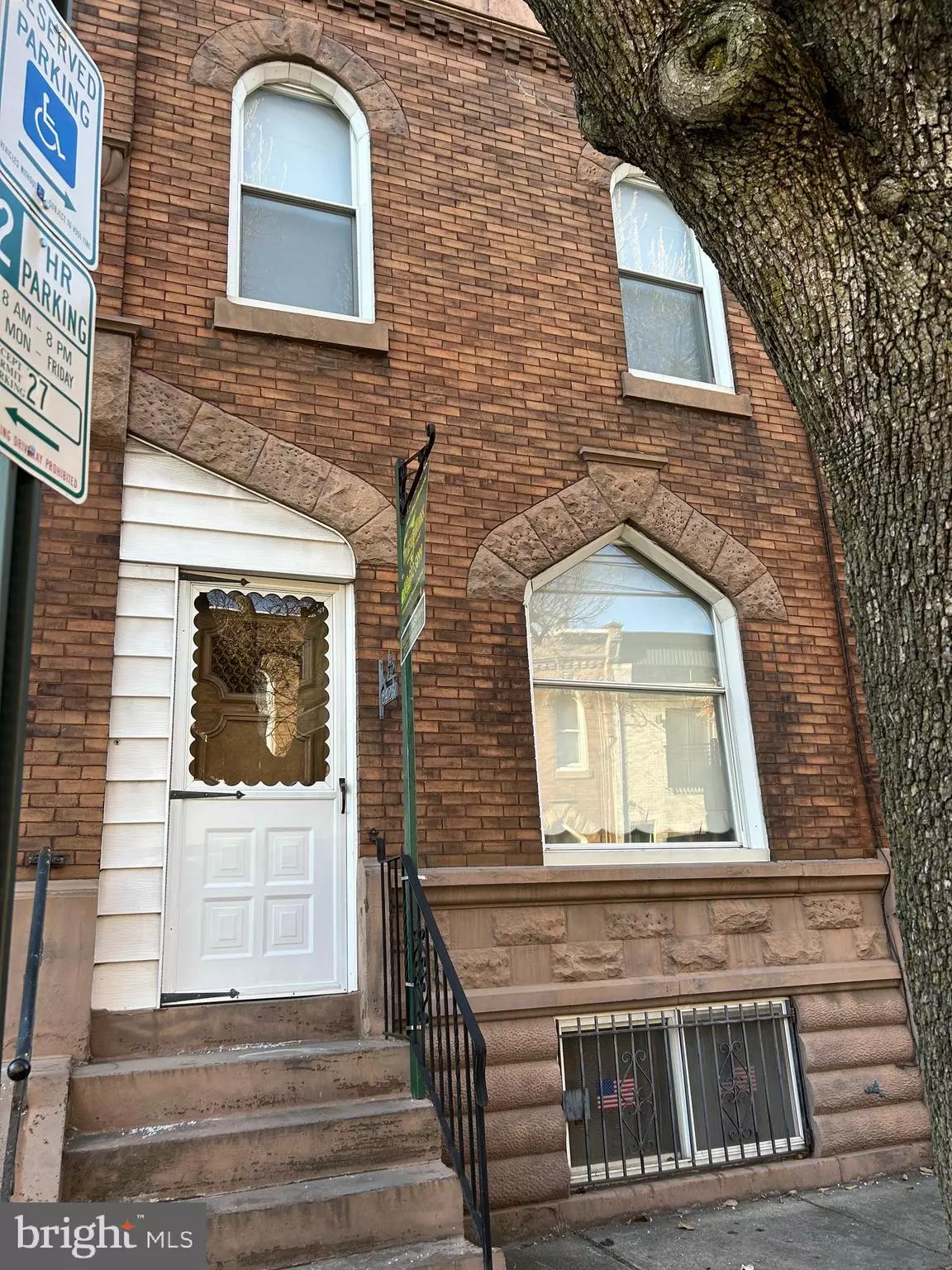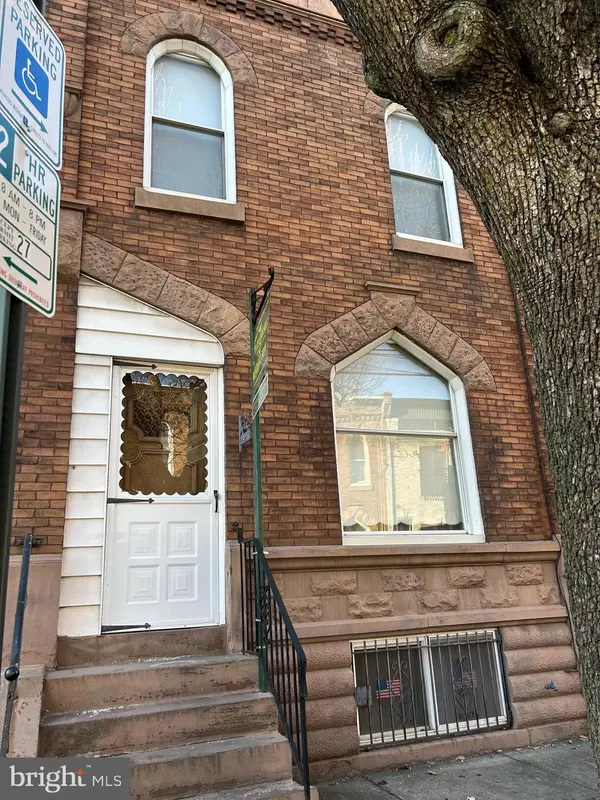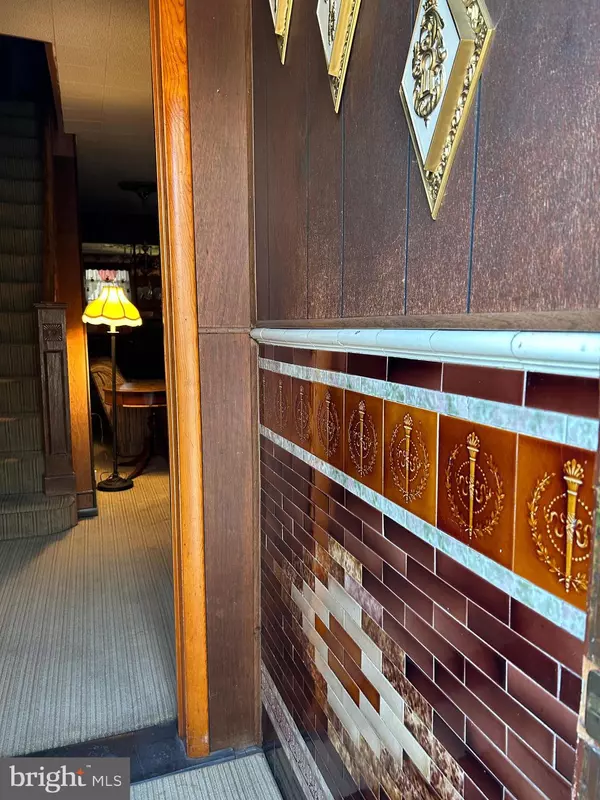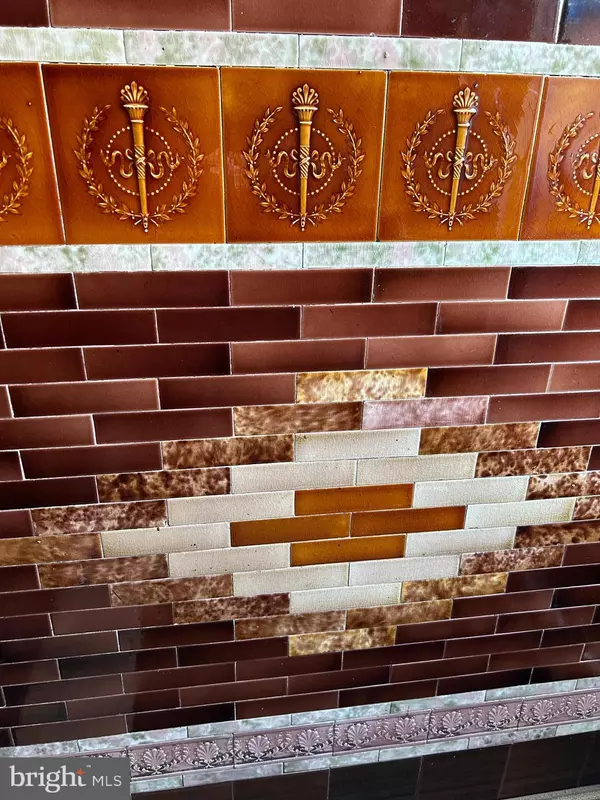2426 S 15TH ST Philadelphia, PA 19145
4 Beds
2 Baths
1,447 SqFt
OPEN HOUSE
Sat Jan 18, 2:00pm - 3:00pm
UPDATED:
01/17/2025 09:56 PM
Key Details
Property Type Townhouse
Sub Type Interior Row/Townhouse
Listing Status Active
Purchase Type For Sale
Square Footage 1,447 sqft
Price per Sqft $178
Subdivision Lower Moyamensing
MLS Listing ID PAPH2435756
Style Traditional
Bedrooms 4
Full Baths 1
Half Baths 1
HOA Y/N N
Abv Grd Liv Area 1,447
Originating Board BRIGHT
Year Built 1920
Annual Tax Amount $3,605
Tax Year 2024
Lot Size 992 Sqft
Acres 0.02
Lot Dimensions 16.00 x 62.00
Property Description
Now as you walk into the home you'll be amazed at the high ceilings, incredible space, depth and width!! IT'S HUGE! The living room is spacious with an abundance of natural light shining in the front window…and the eclectic fireplace mantle with ornamental tile and mirror adds a touch of original character; this space flows beautifully into a separate dining room with convenient closet and a full kitchen that's equipped with ample cabinets and counter space. Just beyond the kitchen is a nice sized yard to entertain family and friends or simply relax with a favorite book and beverage. Heading back inside the second floor offers four nice sized bedrooms with closets; a full bath completes this level. Making your way down to the full basement you'll see the mechanicals, washer/dryer/utility tub. There's so many possibilities for this space….office, gym, game room, playroom, craft area or theater! The former owner even utilized some of the space for an entertainment bar! There's even more closets and storage space too! A very convenient half bath completes this level. GREAT POTENTIAL TO MAKE IT YOUR OWN! This home has good bones and just needs your personal touches! Turn this into your dream home!! Close to Septa bus routes, Broad Street Subway line., Philly Airport, Amtrak 30th Street Station. Center city restaurants, shops and businesses are minutes away. Close to Jefferson Methodist Hospital, Jefferson University Hospital, Wills Eye Hospital. Walking distance to the vibrant Passyunk Avenue, sports complex, Live Casino, FDR Park, supermarkets, shopping, and salons are all minutes away! Walkers and bikers delight! Come and take a look! HOME BEING SOLD AS IS!! Any remaining items of personalty are considered a gift with no warranty expressed or implied. This home is an estate and family believes that the heater and roof were recently replaced.
Location
State PA
County Philadelphia
Area 19145 (19145)
Zoning RSA5
Rooms
Basement Fully Finished
Interior
Interior Features Floor Plan - Traditional, Kitchen - Eat-In, Ceiling Fan(s)
Hot Water Natural Gas
Heating Forced Air
Cooling Central A/C
Equipment Dryer, Oven/Range - Gas, Washer, Refrigerator
Fireplace N
Appliance Dryer, Oven/Range - Gas, Washer, Refrigerator
Heat Source Natural Gas
Laundry Basement
Exterior
Utilities Available Electric Available, Natural Gas Available, Water Available
Water Access N
Accessibility None
Garage N
Building
Story 2
Foundation Brick/Mortar
Sewer Public Sewer
Water Public
Architectural Style Traditional
Level or Stories 2
Additional Building Above Grade, Below Grade
New Construction N
Schools
Elementary Schools Amedee F Bregy School
High Schools South Philadelphia
School District The School District Of Philadelphia
Others
Pets Allowed Y
Senior Community No
Tax ID 261166300
Ownership Fee Simple
SqFt Source Assessor
Acceptable Financing Cash, Conventional, FHA, VA
Horse Property N
Listing Terms Cash, Conventional, FHA, VA
Financing Cash,Conventional,FHA,VA
Special Listing Condition Standard
Pets Allowed No Pet Restrictions

GET MORE INFORMATION





