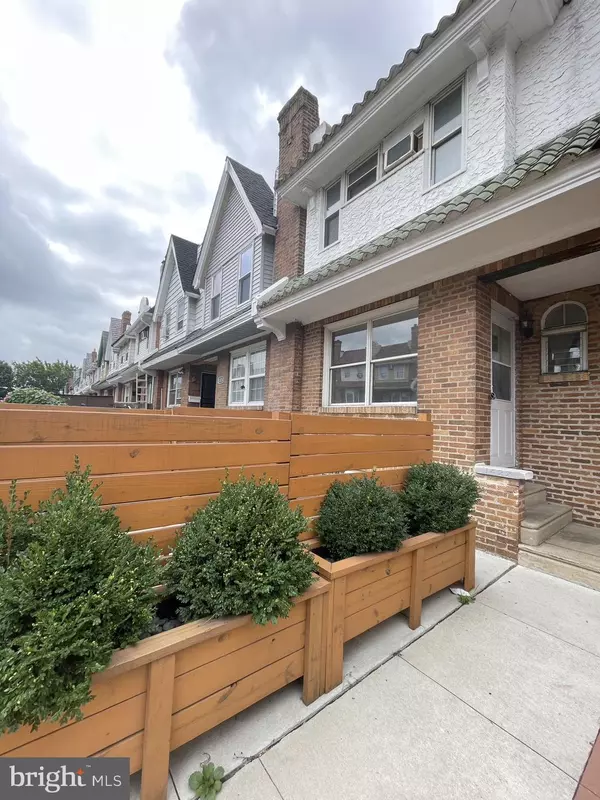1422 STEVENS ST Philadelphia, PA 19149
3 Beds
2 Baths
970 SqFt
UPDATED:
01/16/2025 05:26 AM
Key Details
Property Type Townhouse
Sub Type Interior Row/Townhouse
Listing Status Active
Purchase Type For Sale
Square Footage 970 sqft
Price per Sqft $206
Subdivision Oxford Circle
MLS Listing ID PAPH2435848
Style AirLite
Bedrooms 3
Full Baths 1
Half Baths 1
HOA Y/N N
Abv Grd Liv Area 970
Originating Board BRIGHT
Year Built 1950
Annual Tax Amount $1,245
Tax Year 2022
Lot Size 990 Sqft
Acres 0.02
Property Description
Eentering this fully renovated home, you'll be impressed by the fresh new flooring and stairs. The functional distinction between the living room and the kitchen and the dining room on the first floor is very practical,.
On the second floor, three bedrooms also have separate closets with ample storage space.The most special is bathroom with skylight, offering a comfortable and pleasant bathing experience.
A half bathroom has been built in the spacious basement, and you can continue to transform the space into a family room.This home has been completely revitalized and eagerly awaits your arrival to create a cozy and welcoming family living environment!
Location
State PA
County Philadelphia
Area 19149 (19149)
Zoning RSA5
Rooms
Other Rooms Living Room, Dining Room, Bedroom 2, Bedroom 3, Kitchen, Basement, Bedroom 1, Bathroom 1, Half Bath
Basement Walkout Level, Interior Access
Interior
Interior Features Ceiling Fan(s), Floor Plan - Traditional, Formal/Separate Dining Room, Kitchen - Galley, Skylight(s), Bathroom - Tub Shower
Hot Water Natural Gas
Heating Hot Water, Radiator
Cooling Window Unit(s), Wall Unit
Flooring Tile/Brick, Laminate Plank, Luxury Vinyl Plank
Equipment Oven/Range - Gas, Washer, Refrigerator, Range Hood, Dryer
Fireplace N
Appliance Oven/Range - Gas, Washer, Refrigerator, Range Hood, Dryer
Heat Source Oil
Laundry Basement
Exterior
Exterior Feature Patio(s)
Water Access N
Accessibility None
Porch Patio(s)
Garage N
Building
Story 2
Foundation Concrete Perimeter
Sewer Public Sewer
Water Public
Architectural Style AirLite
Level or Stories 2
Additional Building Above Grade, Below Grade
New Construction N
Schools
School District Philadelphia City
Others
Senior Community No
Tax ID 541040600
Ownership Fee Simple
SqFt Source Estimated
Acceptable Financing Cash, Conventional, FHA, VA
Listing Terms Cash, Conventional, FHA, VA
Financing Cash,Conventional,FHA,VA
Special Listing Condition Standard

GET MORE INFORMATION





