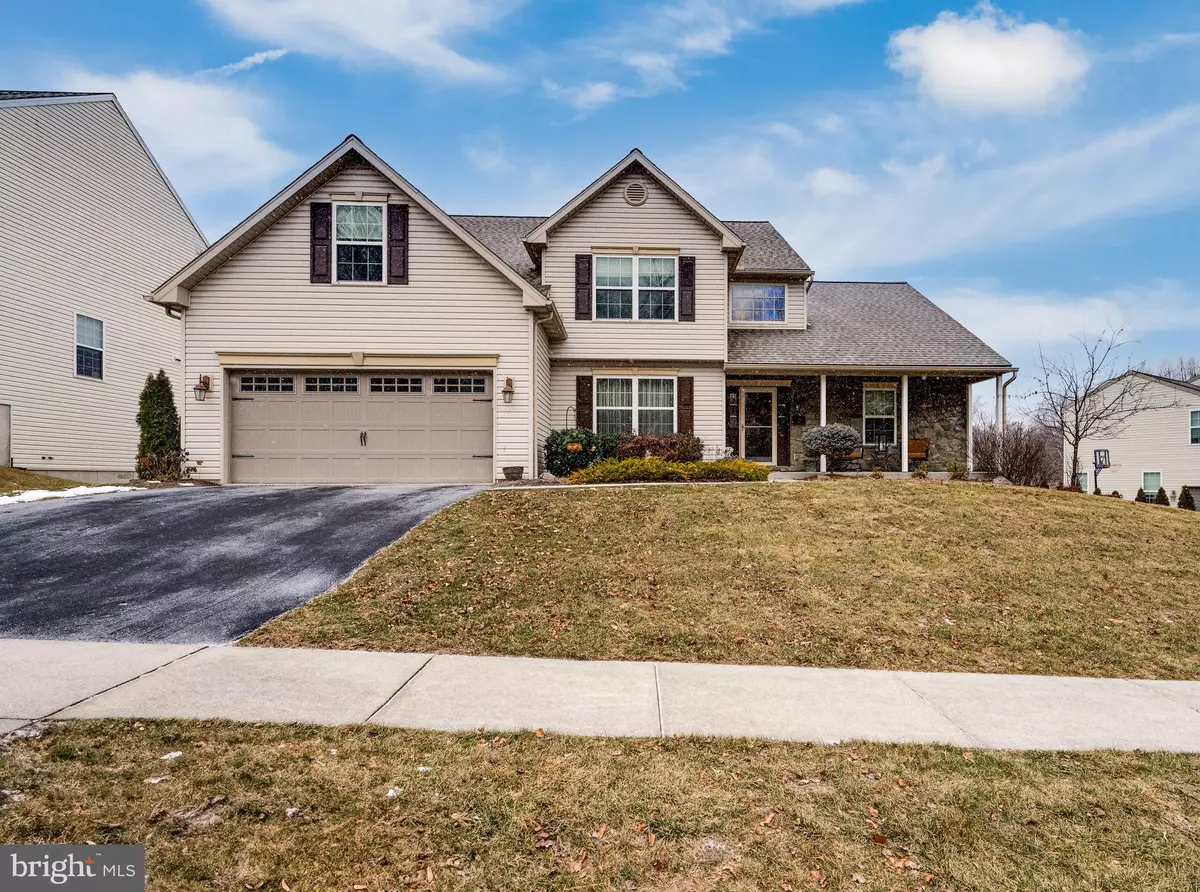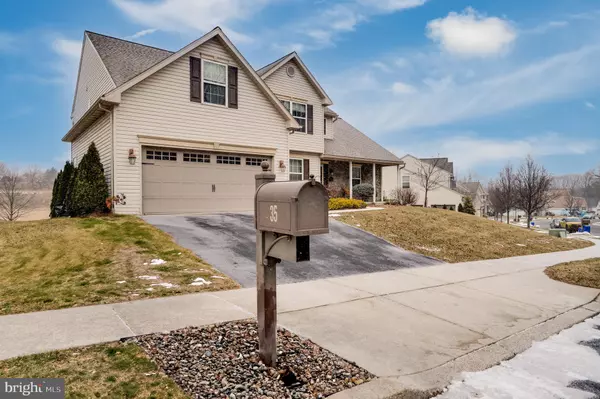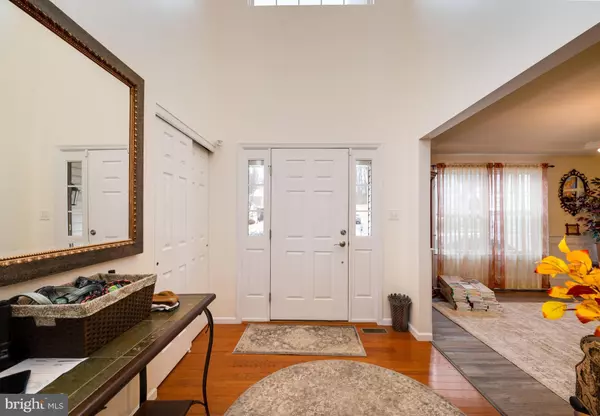35 HARRY AVE Reading, PA 19607
4 Beds
4 Baths
3,900 SqFt
UPDATED:
01/19/2025 04:06 AM
Key Details
Property Type Single Family Home
Sub Type Detached
Listing Status Active
Purchase Type For Sale
Square Footage 3,900 sqft
Price per Sqft $125
Subdivision Ashley Run
MLS Listing ID PABK2052670
Style Traditional
Bedrooms 4
Full Baths 2
Half Baths 2
HOA Fees $610/ann
HOA Y/N Y
Abv Grd Liv Area 2,800
Originating Board BRIGHT
Year Built 2011
Annual Tax Amount $9,069
Tax Year 2025
Lot Size 9,147 Sqft
Acres 0.21
Lot Dimensions 0.00 x 0.00
Property Description
Location
State PA
County Berks
Area Cumru Twp (10239)
Zoning RES
Direction Southeast
Rooms
Other Rooms Living Room, Dining Room, Primary Bedroom, Bedroom 2, Bedroom 3, Kitchen, Bedroom 1, Laundry, Office, Recreation Room, Storage Room
Basement Daylight, Full, Improved, Outside Entrance, Walkout Level, Windows
Main Level Bedrooms 1
Interior
Interior Features Primary Bath(s), Kitchen - Island, Butlers Pantry, Ceiling Fan(s), Bathroom - Stall Shower, Kitchen - Eat-In, Recessed Lighting
Hot Water Natural Gas
Heating Forced Air
Cooling Central A/C
Flooring Wood, Carpet, Luxury Vinyl Plank, Ceramic Tile
Fireplaces Number 1
Fireplaces Type Gas/Propane
Inclusions Kitchen Refrigerator, Washer, Dryer, suspended wood shelving in basement utility room, grey storage cabinet
Equipment Built-In Range, Oven - Self Cleaning, Disposal, Built-In Microwave, Oven/Range - Gas, Refrigerator, Washer, Dryer
Fireplace Y
Appliance Built-In Range, Oven - Self Cleaning, Disposal, Built-In Microwave, Oven/Range - Gas, Refrigerator, Washer, Dryer
Heat Source Natural Gas
Laundry Main Floor
Exterior
Exterior Feature Deck(s), Porch(es)
Parking Features Inside Access, Garage Door Opener, Garage - Front Entry
Garage Spaces 2.0
Utilities Available Cable TV
Water Access N
View Garden/Lawn, Trees/Woods
Roof Type Pitched,Shingle
Accessibility None
Porch Deck(s), Porch(es)
Attached Garage 2
Total Parking Spaces 2
Garage Y
Building
Lot Description Front Yard, Rear Yard, SideYard(s)
Story 2
Foundation Concrete Perimeter
Sewer Public Sewer
Water Public
Architectural Style Traditional
Level or Stories 2
Additional Building Above Grade, Below Grade
Structure Type Cathedral Ceilings,9'+ Ceilings,High
New Construction N
Schools
High Schools Governor Mifflin
School District Governor Mifflin
Others
HOA Fee Include Common Area Maintenance
Senior Community No
Tax ID 39-5305-13-12-0997
Ownership Fee Simple
SqFt Source Estimated
Acceptable Financing Conventional, VA, FHA 203(b)
Listing Terms Conventional, VA, FHA 203(b)
Financing Conventional,VA,FHA 203(b)
Special Listing Condition Standard

GET MORE INFORMATION





