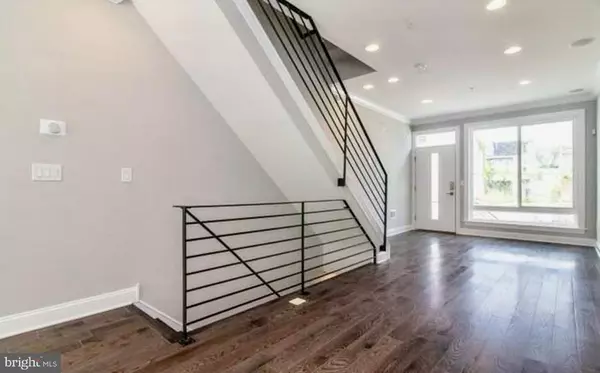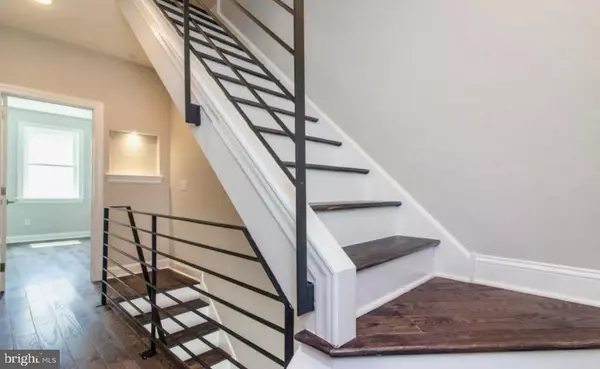2312 PIERCE ST Philadelphia, PA 19145
3 Beds
3 Baths
1,577 SqFt
UPDATED:
01/17/2025 04:55 PM
Key Details
Property Type Townhouse
Sub Type Interior Row/Townhouse
Listing Status Coming Soon
Purchase Type For Sale
Square Footage 1,577 sqft
Price per Sqft $285
Subdivision Point Breeze
MLS Listing ID PAPH2436396
Style Traditional
Bedrooms 3
Full Baths 3
HOA Y/N N
Abv Grd Liv Area 1,577
Originating Board BRIGHT
Year Built 2019
Annual Tax Amount $1,251
Tax Year 2024
Lot Size 672 Sqft
Acres 0.02
Lot Dimensions 14.00 x 48.00
Property Description
Welcome to this stunning newer-construction 3-bedroom + 3-bathroom home in the heart of vibrant Point Breeze! Perfectly situated just a short stroll from South Philly's finest restaurants, parks, green spaces, and convenient public transportation, this home offers an unmatched lifestyle blend of modern luxury and urban charm.
Step inside and prepare to be impressed by the meticulous attention to detail. From the gleaming real hardwood floors to the upgraded bullnose corner walls, recessed lighting, and oversized windows, every finish has been thoughtfully designed. The spacious living and dining areas are equipped with built-in speakers, creating the perfect atmosphere for entertaining.
The chef's kitchen is a true showstopper, featuring granite countertops, under-cabinet lighting, stainless steel appliances, and abundant storage with three sets of cabinets. Large sliding glass doors lead to a private, fenced rear yard – a tranquil retreat for relaxing or hosting on sunny days.
Upstairs, the second floor offers two generously sized bedrooms with ample closet space and a full tiled bathroom with a tub and shower. The luxurious third-floor owner's suite is a private oasis, complete with two walk-in closets, a spa-like bathroom with a double vanity, a glass-enclosed shower, and an abundance of natural light. A convenient wet bar greets you on your way up to the expansive roof deck, complete with built-in speakers and lighting – the perfect spot to unwind while soaking in spectacular city views.
The finished basement provides even more living space, including a fully tiled bathroom, perfect for a home office, gym, or guest suite.
With 4 years remaining on the original 10-year tax abatement, this home is not only gorgeous but also a fantastic opportunity for owner-occupants or investors. Don't miss your chance to own this incredible property!
Location
State PA
County Philadelphia
Area 19145 (19145)
Zoning RSA5
Rooms
Other Rooms Living Room, Dining Room, Primary Bedroom, Kitchen, Basement, Bedroom 1, Bathroom 1, Bathroom 2, Primary Bathroom
Basement Full
Interior
Hot Water Natural Gas
Heating Forced Air
Cooling Central A/C
Flooring Hardwood
Fireplace N
Heat Source Natural Gas
Laundry Upper Floor, Washer In Unit, Dryer In Unit
Exterior
Water Access N
Accessibility None
Garage N
Building
Story 3
Foundation Concrete Perimeter, Brick/Mortar
Sewer Public Sewer
Water Public
Architectural Style Traditional
Level or Stories 3
Additional Building Above Grade, Below Grade
Structure Type Dry Wall,High
New Construction N
Schools
School District The School District Of Philadelphia
Others
Senior Community No
Tax ID 364104100
Ownership Fee Simple
SqFt Source Assessor
Acceptable Financing Cash, Contract, FHA, FHA 203(b), VA
Listing Terms Cash, Contract, FHA, FHA 203(b), VA
Financing Cash,Contract,FHA,FHA 203(b),VA
Special Listing Condition Probate Listing

GET MORE INFORMATION





