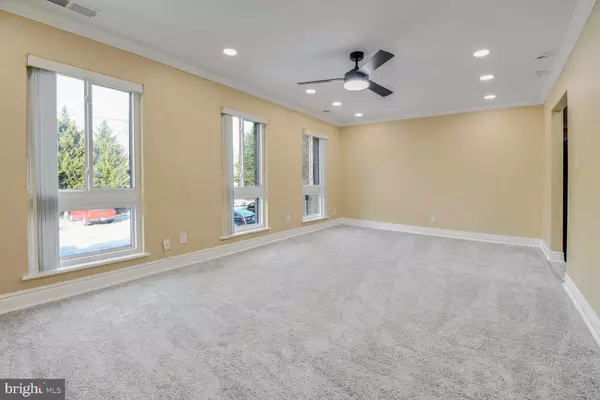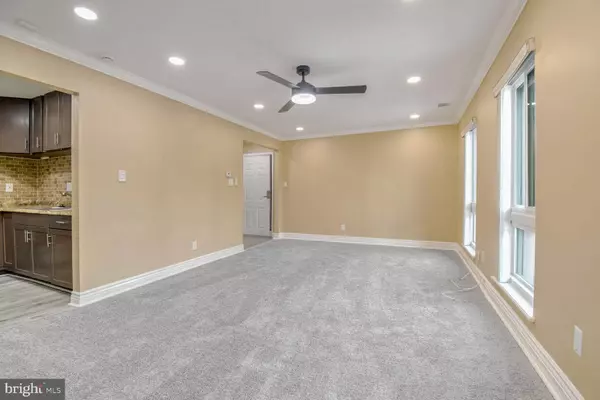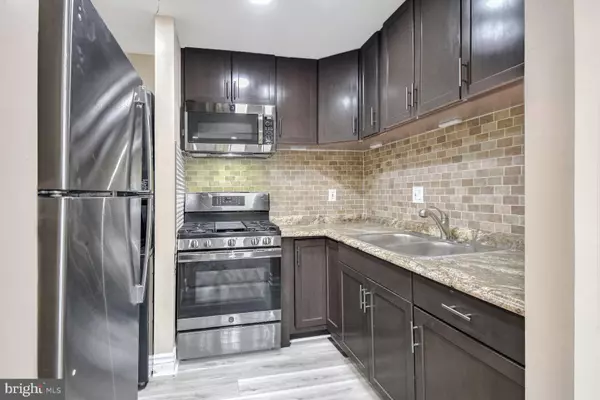1707 GAINESVILLE ST SE #201 Washington, DC 20020
2 Beds
1 Bath
838 SqFt
UPDATED:
02/06/2025 01:28 PM
Key Details
Property Type Condo
Sub Type Condo/Co-op
Listing Status Under Contract
Purchase Type For Rent
Square Footage 838 sqft
Subdivision Randle Heights
MLS Listing ID DCDC2175238
Style Other
Bedrooms 2
Full Baths 1
HOA Y/N N
Abv Grd Liv Area 838
Originating Board BRIGHT
Year Built 1965
Lot Size 1,586 Sqft
Acres 0.04
Property Description
Interior Highlights:
Renovated Kitchen: Enjoy cooking in this beautifully updated kitchen featuring wood floors, stainless steel appliances (including a gas stove, oven, built-in microwave), new countertops, cabinets, and wall backsplash. Multi GFCI outlets add convenience.
Modern Lighting & Cooling: Recessed lighting throughout the home creates a bright and inviting ambiance, complemented by remote-controlled ceiling fans in every room to keep you cool.
Elegant Finishes: Crown molding adds a touch of sophistication, while the renovated bathroom showcases stunning marble tile and an upgraded shower system for a spa-like experience.
Spacious Bedrooms: Both bedrooms include ceiling fans, oversized closets, and TV wall brackets for easy entertainment setup.
Additional Perks:
Private Parking: Dedicated parking spot conveniently located next to Suitland Parkway.
Prime Location: Minutes away from Anacostia, Nationals Stadium, Navy Yard, downtown DC, and other exciting attractions.
This move-in-ready condo is perfect for anyone looking to enjoy a blend of modern living, thoughtful upgrades, and easy access to DC's top destinations. Don't miss your chance—schedule a showing today!
Location
State DC
County Washington
Zoning RESIDENTIAL
Rooms
Main Level Bedrooms 2
Interior
Interior Features Ceiling Fan(s), Bathroom - Walk-In Shower, Crown Moldings, Combination Dining/Living, Floor Plan - Traditional, Kitchen - Galley, Recessed Lighting, Walk-in Closet(s), Other
Hot Water Natural Gas
Heating Heat Pump(s)
Cooling Central A/C, Ceiling Fan(s)
Fireplace N
Heat Source Natural Gas
Exterior
Garage Spaces 1.0
Water Access N
Accessibility None
Total Parking Spaces 1
Garage N
Building
Story 3
Unit Features Garden 1 - 4 Floors
Sewer Public Sewer
Water Public
Architectural Style Other
Level or Stories 3
Additional Building Above Grade, Below Grade
New Construction N
Schools
School District District Of Columbia Public Schools
Others
Pets Allowed Y
Senior Community No
Tax ID 5832//2062
Ownership Other
SqFt Source Assessor
Pets Allowed Case by Case Basis

GET MORE INFORMATION





