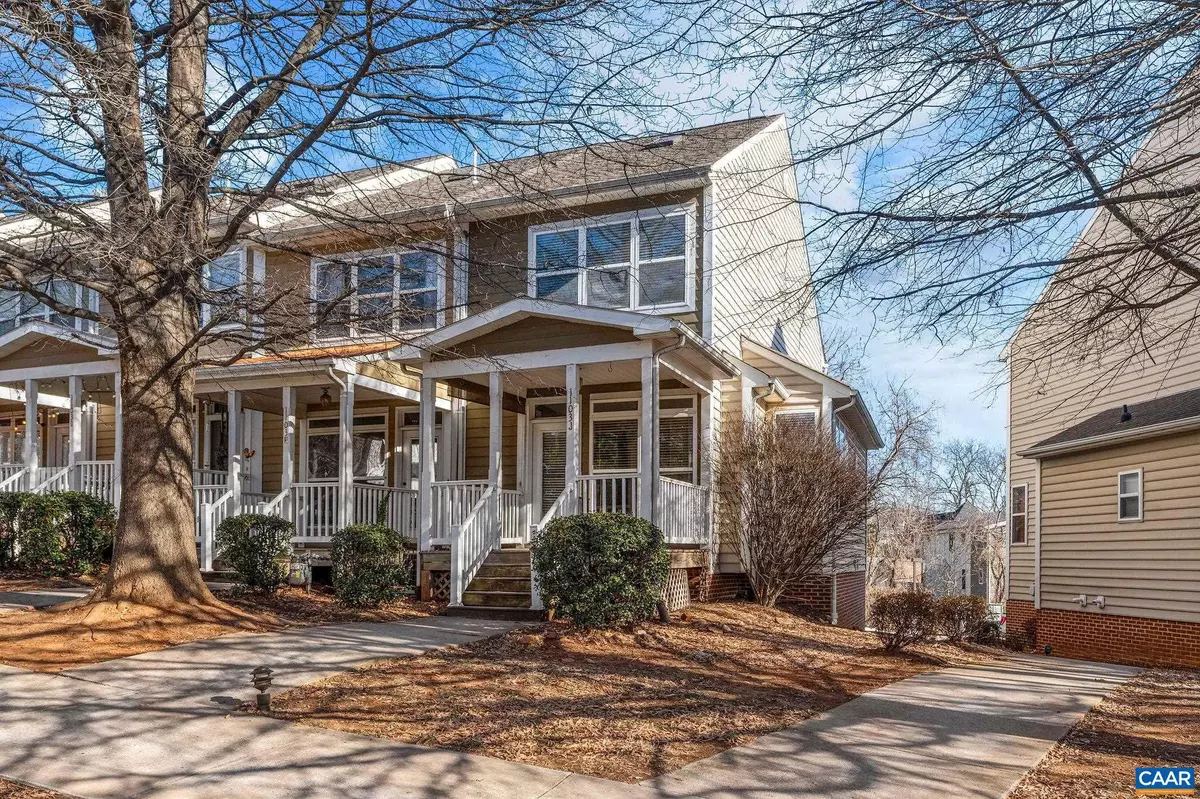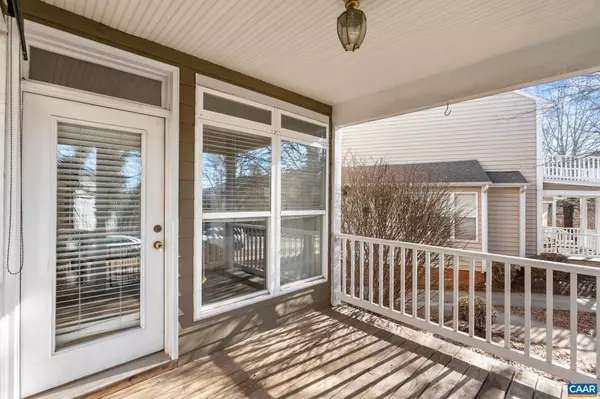1103 DRUID AVE #J Charlottesville, VA 22902
3 Beds
4 Baths
2,083 SqFt
UPDATED:
02/03/2025 11:17 AM
Key Details
Property Type Townhouse
Sub Type End of Row/Townhouse
Listing Status Pending
Purchase Type For Sale
Square Footage 2,083 sqft
Price per Sqft $184
Subdivision Druid Hill Condos
MLS Listing ID 660391
Style Other
Bedrooms 3
Full Baths 4
Condo Fees $250
HOA Fees $248/mo
HOA Y/N Y
Abv Grd Liv Area 1,670
Originating Board CAAR
Year Built 2004
Annual Tax Amount $3,563
Tax Year 2024
Property Description
Location
State VA
County Charlottesville City
Rooms
Other Rooms Living Room, Kitchen, Family Room, Laundry, Recreation Room, Full Bath, Additional Bedroom
Basement Fully Finished, Full, Interior Access, Walkout Level
Main Level Bedrooms 1
Interior
Interior Features Primary Bath(s)
Heating Central
Cooling Central A/C, Heat Pump(s)
Flooring Carpet, Ceramic Tile, Hardwood
Fireplaces Number 1
Fireplaces Type Gas/Propane
Inclusions Washer, Dryer, Stove, Microwave, Dishwasher, Refrigerator.
Equipment Dryer, Washer
Fireplace Y
Appliance Dryer, Washer
Heat Source Natural Gas
Exterior
Accessibility None
Garage N
Building
Story 3
Foundation Block
Sewer Public Sewer
Water Public
Architectural Style Other
Level or Stories 3
Additional Building Above Grade, Below Grade
New Construction N
Schools
Middle Schools Walker & Buford
High Schools Charlottesville
School District Charlottesville City Public Schools
Others
HOA Fee Include Common Area Maintenance,Trash,Ext Bldg Maint,Insurance,Management,Snow Removal
Ownership Condominium
Special Listing Condition Standard

GET MORE INFORMATION





