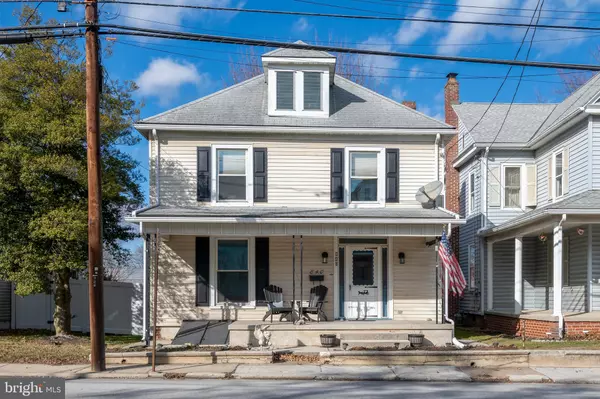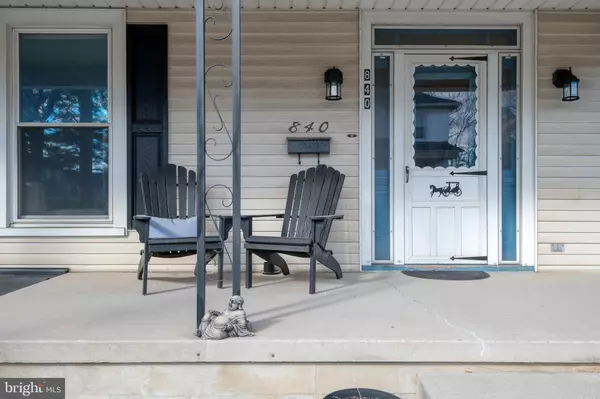840 YORK ST Hanover, PA 17331
3 Beds
2 Baths
1,248 SqFt
UPDATED:
02/06/2025 04:06 AM
Key Details
Property Type Single Family Home
Sub Type Detached
Listing Status Active
Purchase Type For Sale
Square Footage 1,248 sqft
Price per Sqft $180
Subdivision Hanover
MLS Listing ID PAYK2074352
Style Colonial
Bedrooms 3
Full Baths 2
HOA Y/N N
Abv Grd Liv Area 1,248
Originating Board BRIGHT
Year Built 1937
Annual Tax Amount $3,595
Tax Year 2024
Lot Size 5,863 Sqft
Acres 0.13
Property Description
Location
State PA
County York
Area Penn Twp (15244)
Zoning RESIDENTIAL
Rooms
Other Rooms Living Room, Dining Room, Primary Bedroom, Sitting Room, Bedroom 2, Bedroom 3, Kitchen, Laundry, Full Bath
Basement Full, Drainage System, Interior Access, Poured Concrete, Sump Pump
Interior
Interior Features Carpet, Ceiling Fan(s)
Hot Water Natural Gas
Heating Forced Air
Cooling Central A/C
Flooring Carpet, Ceramic Tile, Laminate Plank
Inclusions stove, refrigerator, dishwasher, microwave, washer, dryer, kitchen table & stools
Equipment Dishwasher, Refrigerator, Oven/Range - Gas, Dryer - Gas, Built-In Microwave, Washer
Fireplace N
Appliance Dishwasher, Refrigerator, Oven/Range - Gas, Dryer - Gas, Built-In Microwave, Washer
Heat Source Natural Gas
Exterior
Garage Spaces 3.0
Water Access N
Accessibility None
Total Parking Spaces 3
Garage N
Building
Story 2
Foundation Concrete Perimeter, Stone
Sewer Public Sewer
Water Public
Architectural Style Colonial
Level or Stories 2
Additional Building Above Grade, Below Grade
New Construction N
Schools
High Schools South Western
School District South Western
Others
Senior Community No
Tax ID 44-000-01-0071-00-00000
Ownership Fee Simple
SqFt Source Assessor
Acceptable Financing FHA, Conventional, VA
Listing Terms FHA, Conventional, VA
Financing FHA,Conventional,VA
Special Listing Condition Standard

GET MORE INFORMATION





