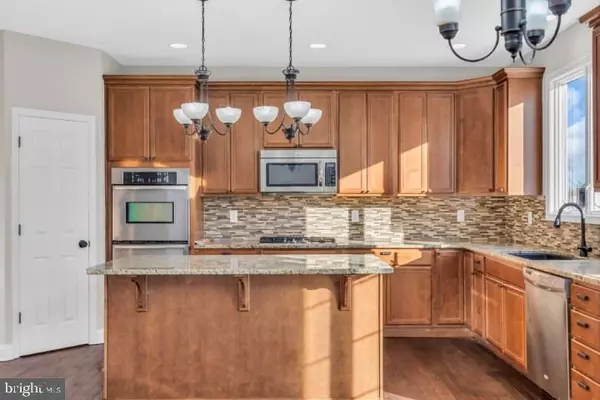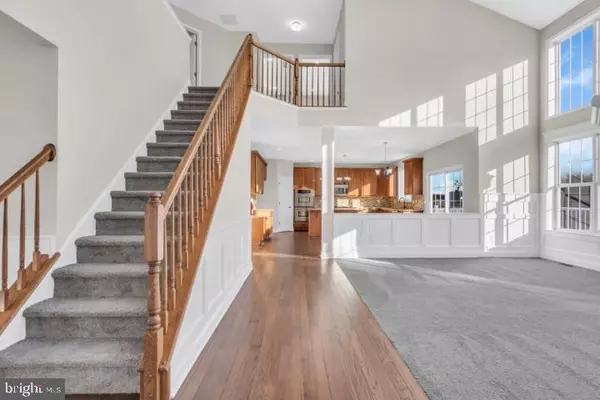608 BAINBRIDGE DR Mullica Hill, NJ 08062
5 Beds
4 Baths
3,301 SqFt
OPEN HOUSE
Sat Feb 08, 10:00am - 12:00pm
UPDATED:
02/04/2025 11:02 PM
Key Details
Property Type Single Family Home
Sub Type Detached
Listing Status Active
Purchase Type For Sale
Square Footage 3,301 sqft
Price per Sqft $204
Subdivision Leigh Court
MLS Listing ID NJGL2052618
Style Traditional
Bedrooms 5
Full Baths 2
Half Baths 2
HOA Fees $240/ann
HOA Y/N Y
Abv Grd Liv Area 3,301
Originating Board BRIGHT
Year Built 2010
Annual Tax Amount $10,095
Tax Year 2015
Lot Size 10,019 Sqft
Acres 0.23
Property Description
Welcome to 608 Bainbridge Dr, Mullica Hill, NJ, a stunning 5-bedroom, 2.5-bathroom home in the highly sought-after community. This spacious and elegant residence offers an open-concept floor plan, blending modern comforts with timeless design.
Step into a grand two-story foyer that leads to a formal dining room and a sunlit living room, perfect for entertaining. The gourmet kitchen boasts granite countertops, stainless steel appliances, and a large island, seamlessly connecting to the inviting family room with a cozy fireplace.
The primary suite is a true retreat, featuring a spa-like en-suite bathroom with a soaking tub, dual vanities, and a walk-in shower. Three additional generously sized bedrooms offer ample space for family and guests.
Enjoy outdoor living on the expansive backyard patio, ideal for relaxing or hosting gatherings. This home also includes a full basement, a two-car garage, and sits on a beautifully landscaped lot in a quiet, family-friendly neighborhood.
Located in the top-rated School District and just minutes from shopping, dining, and major highways, this home offers the perfect combination of luxury, convenience, and comfort.
Location
State NJ
County Gloucester
Area Harrison Twp (20808)
Zoning R7
Rooms
Other Rooms Living Room, Dining Room, Primary Bedroom, Bedroom 2, Bedroom 3, Kitchen, Family Room, Bedroom 1, Laundry, Other
Basement Full, Unfinished
Interior
Interior Features Primary Bath(s), Butlers Pantry, Ceiling Fan(s), Bathroom - Stall Shower, Dining Area
Hot Water Natural Gas
Heating Forced Air, Zoned, Energy Star Heating System, Programmable Thermostat
Cooling Central A/C
Flooring Wood, Fully Carpeted, Tile/Brick
Fireplaces Number 1
Equipment Built-In Range, Dishwasher, Disposal, Built-In Microwave
Fireplace Y
Window Features Bay/Bow,Energy Efficient
Appliance Built-In Range, Dishwasher, Disposal, Built-In Microwave
Heat Source Natural Gas
Laundry Upper Floor
Exterior
Exterior Feature Deck(s)
Parking Features Oversized
Garage Spaces 2.0
Utilities Available Cable TV
Water Access N
Accessibility None
Porch Deck(s)
Attached Garage 2
Total Parking Spaces 2
Garage Y
Building
Lot Description Level, Front Yard, Rear Yard, SideYard(s)
Story 2
Foundation Other
Sewer Public Sewer
Water Public
Architectural Style Traditional
Level or Stories 2
Additional Building Above Grade
Structure Type Cathedral Ceilings,9'+ Ceilings,High
New Construction N
Schools
School District Harrison Township Public Schools
Others
HOA Fee Include Common Area Maintenance,All Ground Fee
Senior Community No
Tax ID 08-00045 20-00074
Ownership Fee Simple
SqFt Source Estimated
Special Listing Condition Standard

GET MORE INFORMATION





