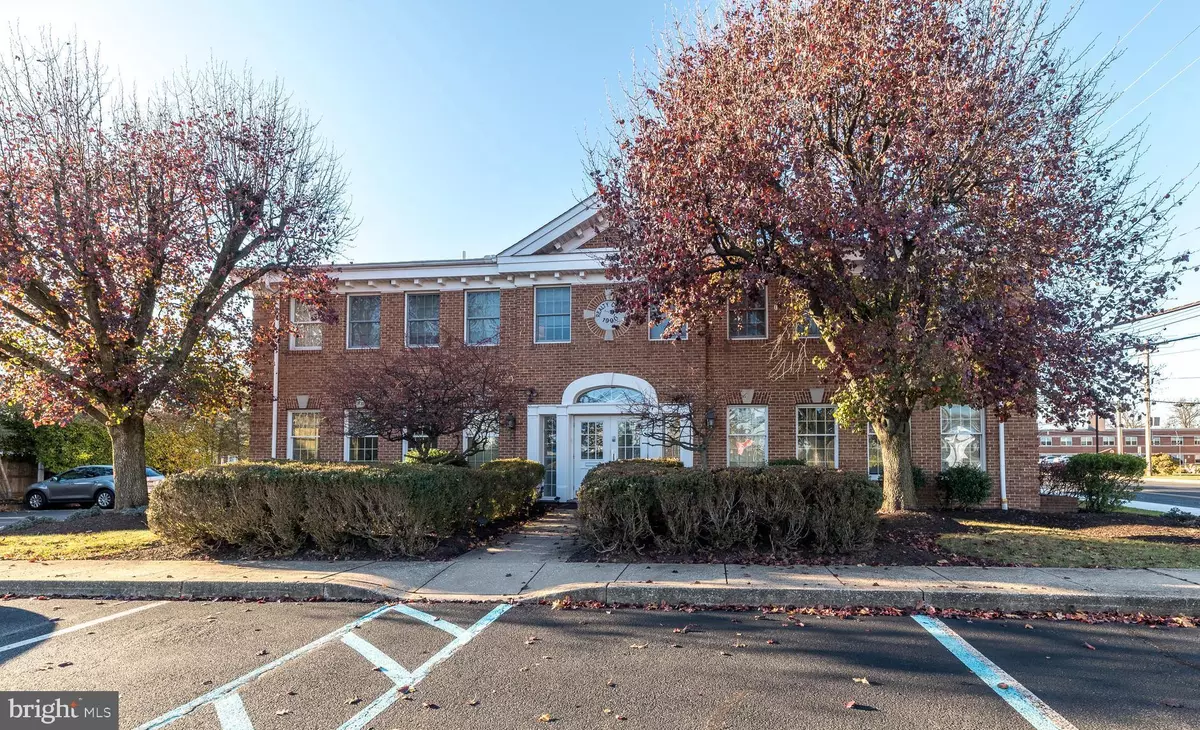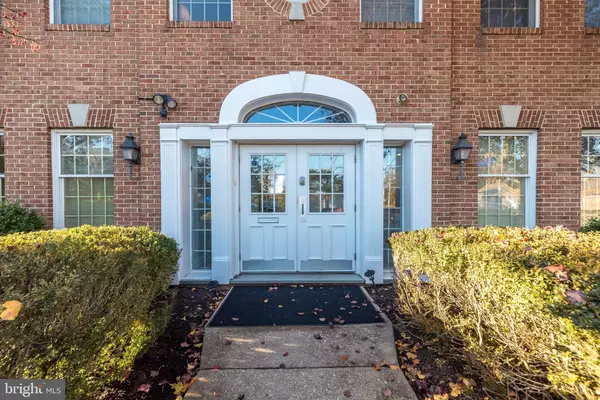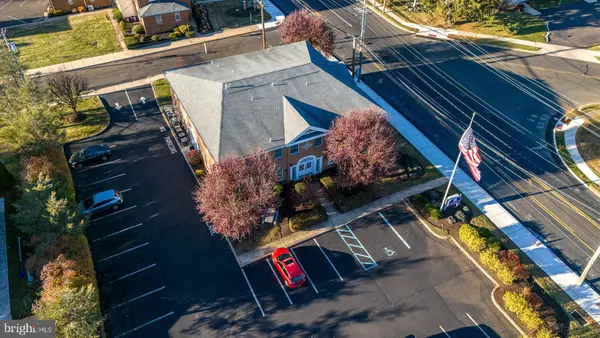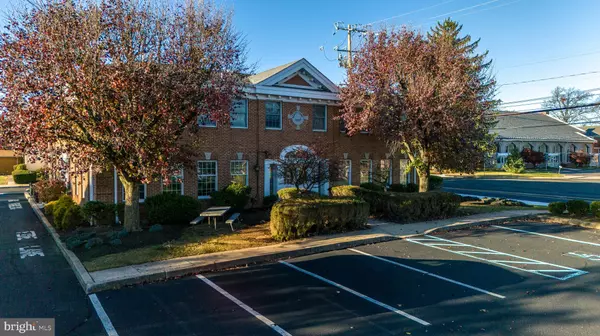600 E MAIN ST Lansdale, PA 19446
8,564 SqFt
UPDATED:
02/06/2025 03:06 PM
Key Details
Property Type Commercial
Sub Type Mixed Use
Listing Status Active
Purchase Type For Sale
Square Footage 8,564 sqft
Price per Sqft $192
MLS Listing ID PAMC2119280
Originating Board BRIGHT
Year Built 1990
Annual Tax Amount $26,533
Tax Year 2024
Lot Size 0.564 Acres
Acres 0.56
Lot Dimensions 184.00 x 0.00
Property Description
Location
State PA
County Montgomery
Area Lansdale Boro (10611)
Zoning OFFICE / RESIDENTIAL
Interior
Hot Water Electric
Heating Heat Pump(s), Heat Pump - Gas BackUp
Cooling Central A/C
Flooring Carpet
Inclusions Five (5) refrigerators, one in each of the 4 apartments, 5th in the office. Exterior lighted display signage. Flagpole.
Heat Source Electric, Natural Gas
Exterior
Garage Spaces 24.0
Water Access N
Roof Type Asphalt
Accessibility 2+ Access Exits, 36\"+ wide Halls
Total Parking Spaces 24
Garage N
Building
Lot Description Corner, Landscaping, Level
Foundation Block
Sewer Public Sewer
Water Public
New Construction N
Schools
Elementary Schools Knapp
Middle Schools Penndale
High Schools North Penn Senior
School District North Penn
Others
Tax ID 11-00-10300-003
Ownership Fee Simple
SqFt Source Assessor
Security Features Electric Alarm,Fire Detection System
Acceptable Financing Cash, Conventional
Listing Terms Cash, Conventional
Financing Cash,Conventional
Special Listing Condition Standard

GET MORE INFORMATION





