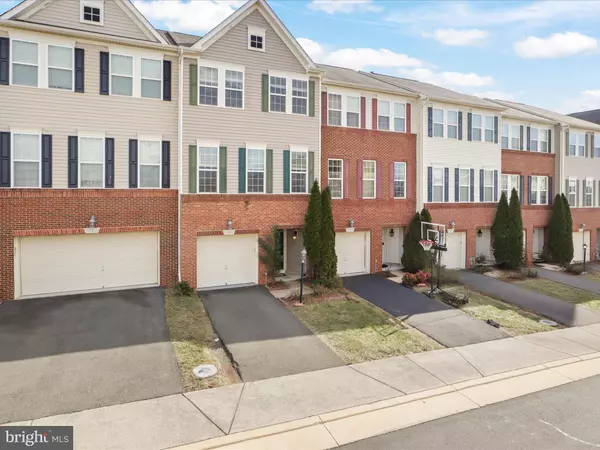22584 PARKLAND FARMS TER Brambleton, VA 20148
3 Beds
4 Baths
2,325 SqFt
OPEN HOUSE
Sun Feb 09, 2:00pm - 4:00pm
UPDATED:
02/05/2025 08:32 PM
Key Details
Property Type Townhouse
Sub Type Interior Row/Townhouse
Listing Status Active
Purchase Type For Sale
Square Footage 2,325 sqft
Price per Sqft $275
Subdivision Brambleton Landbay
MLS Listing ID VALO2087482
Style Other
Bedrooms 3
Full Baths 2
Half Baths 2
HOA Fees $217/mo
HOA Y/N Y
Abv Grd Liv Area 2,325
Originating Board BRIGHT
Year Built 2010
Annual Tax Amount $5,117
Tax Year 2024
Lot Size 1,742 Sqft
Acres 0.04
Property Description
This stunning 3-bedroom, 2 full bath, 2 half bath townhome backs to serene woods for ultimate privacy and offers plenty of parking right in front of the house. This move-in ready home has it all—privacy, upgrades, and a prime location, with a peaceful wooded view from the primary suite.
Recent Upgrades & Improvements
2023 Updates:
• New roof for peace of mind
• New hardwood floors installed on the 1st and 3rd floors
• Brand-new appliances: washer, dryer, refrigerator, and dishwasher
• New half-bath added on the 1st floor for extra convenience
2025 Updates:
• Full home repainted, including walls, doors, trims, and garage for a modern, crisp look
• Upgraded lighting with new electrical fixtures in both 3rd-floor bathrooms
• New mirror in the 3rd-floor bathroom
Main Level Highlights
• Gleaming hardwood floors and elegant crown molding
• Spacious formal living room with a bright, open layout
• Updated eat-in kitchen with granite countertops, stainless steel appliances, gas cooktop, double wall ovens, pantry, and expanded island
• Trex deck overlooking peaceful wooded views
Upper Level
• Three cozy bedrooms with new hardwood floors
• Primary suite fits a king bed, boasts a wall of windows, and includes a dual sink cherry vanity, standing shower, and ceramic tile bath
• Beautiful wooded views from the primary bedroom
• Elegant tray ceiling in the primary bedroom for a luxurious touch
• Ceiling fans with lights in all three bedrooms for comfort and style
Lower Level
• Family/rec room with a gas fireplace
• New powder room for added convenience
• New hardwood floors throughout
• Fully fenced backyard
Location & Community Perks
• Walking distance to Brambleton Town Center, with shopping, dining, movies, and more
• HOA includes pools, tennis courts, parks, trails, tot lots, cable, and internet
• Easy commuting via Metro, Dulles Toll Road, and major routes
Location
State VA
County Loudoun
Zoning PDH4
Rooms
Basement Daylight, Full
Interior
Hot Water Natural Gas
Heating Central
Cooling Central A/C
Fireplaces Number 1
Fireplace Y
Heat Source Natural Gas
Exterior
Parking Features Garage - Front Entry
Garage Spaces 1.0
Water Access N
Roof Type Architectural Shingle
Accessibility None
Attached Garage 1
Total Parking Spaces 1
Garage Y
Building
Story 3
Foundation Concrete Perimeter
Sewer Public Sewer
Water Public
Architectural Style Other
Level or Stories 3
Additional Building Above Grade, Below Grade
New Construction N
Schools
School District Loudoun County Public Schools
Others
Pets Allowed Y
Senior Community No
Tax ID 158375286000
Ownership Fee Simple
SqFt Source Assessor
Special Listing Condition Standard
Pets Allowed No Pet Restrictions

GET MORE INFORMATION





