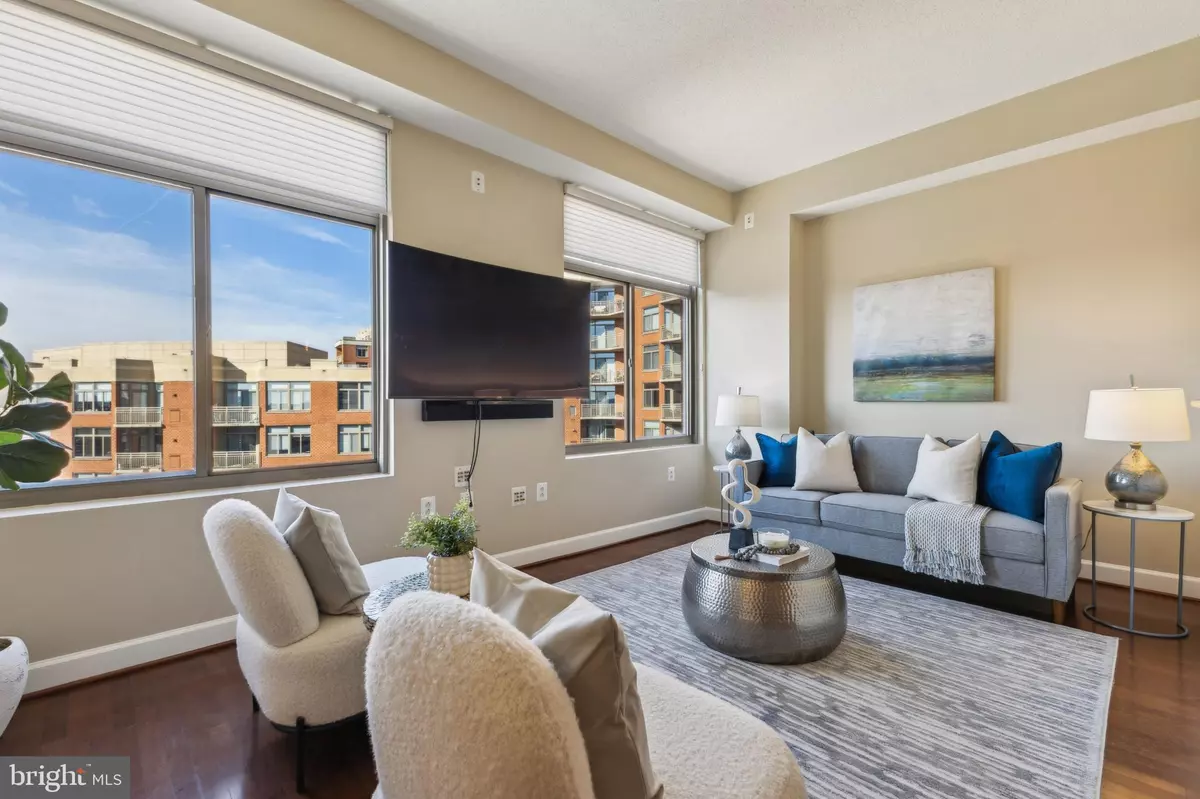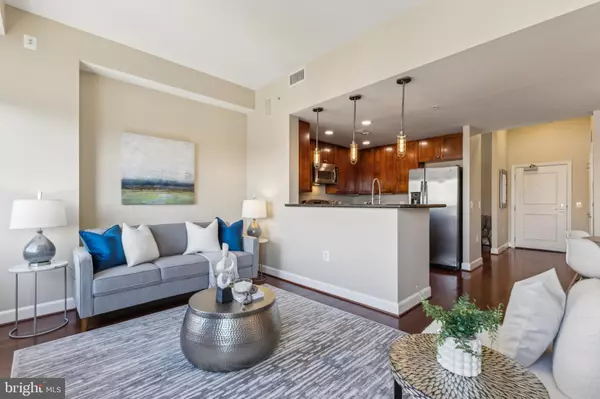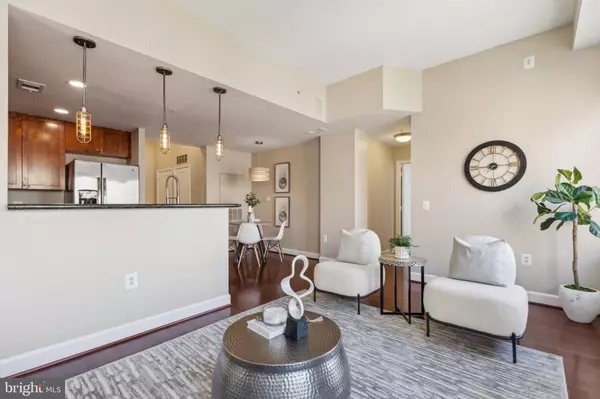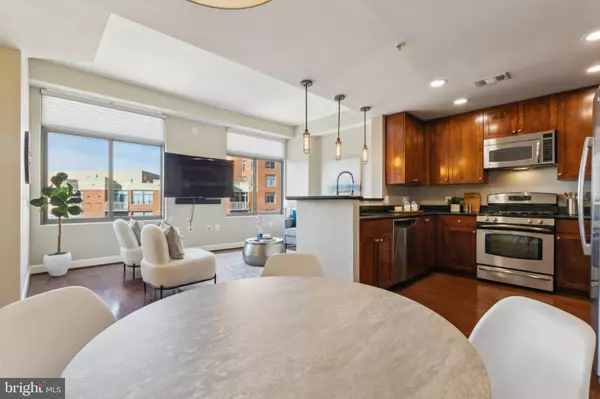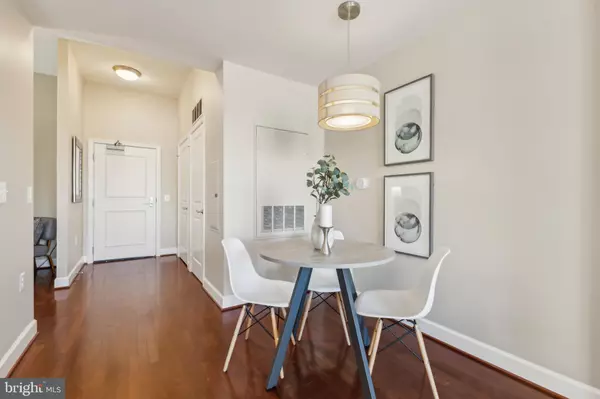3650 S GLEBE RD #658 Arlington, VA 22202
1 Bed
1 Bath
843 SqFt
UPDATED:
02/08/2025 01:12 AM
Key Details
Property Type Condo
Sub Type Condo/Co-op
Listing Status Under Contract
Purchase Type For Sale
Square Footage 843 sqft
Price per Sqft $563
Subdivision Eclipse On Center Park
MLS Listing ID VAAR2052790
Style Unit/Flat
Bedrooms 1
Full Baths 1
Condo Fees $565/mo
HOA Y/N N
Abv Grd Liv Area 843
Originating Board BRIGHT
Year Built 2007
Annual Tax Amount $4,331
Tax Year 2024
Property Description
Fantastic opportunity to make this beautiful one bedroom, one bath unit with den your new home. Located in the highly sought after “The Eclipse on Center Park” community in the thriving National Landing area, this 843 square foot top-floor unit is one of the largest one bedroom models in the community and has so much to offer. It boasts a light and bright main living area with two large windows and beautiful hardwood floors throughout. The living room is hardwired for a sound system and conveys with a television and Bose soundbar. The kitchen shines with beautiful wood cabinets, stainless steel appliances, hardwood flooring, and recessed lighting as well as stylish pendant lights over the breakfast bar. Adjacent to the kitchen, you will find a cozy dining area. The primary bedroom is a relaxing respite with carpet flooring and a nice size mirrored closet with custom shelving system. The bedroom also features a walkout balcony that overlooks the pool. The den provides an opportunity for a home office, home gym, or bonus room. This property also has a large walk-in hall closet, an in-unit washer/dryer (new 2024), assigned garage parking space, and private storage unit. Water heater (2021) and HVAC system (2022) have been recently updated.
Residents of the Eclipse enjoy many amenities, including a 24-hour concierge, fitness center, outdoor pool, and community room. The building also has a Harris Teeter and Paisano's restaurant on the ground level. Looking for outdoor entertaining space? The Eclipse has a fantastic rooftop terrace that offers views of the Potomac River, Washington DC skyline, and memorials on the National Mall (great for 4th of July fireworks!), as well as a great view of the Alexandria Masonic Temple (see photos). Outdoor enthusiasts will also appreciate the Eclipse's prime location, which provides easy access to Four Mile Run Park and Trail, Potomac Yard Park, and the Mount Vernon Trail.
Conveniently close to the Crystal City Metro and VRE station and the new Potomac Yard Metro, which is within walking distance, the Eclipse offers easy transit options as well as close proximity to Amazon's HQ2 and the new Virginia Tech Innovation Campus. Just a quick drive to Washington, DC and Alexandria, the Eclipse will make your commute to downtown or Old Town easy. Situated near Crystal City, Potomac Yard, and Pentagon City, living at the Eclipse offers a wide range of dining, shopping and entertainment options for all.
Location
State VA
County Arlington
Zoning C-O-1.5
Rooms
Other Rooms Living Room, Kitchen, Den
Main Level Bedrooms 1
Interior
Hot Water Natural Gas
Heating Forced Air
Cooling Central A/C
Fireplace N
Heat Source Natural Gas
Exterior
Parking Features Basement Garage, Covered Parking, Underground
Garage Spaces 1.0
Parking On Site 1
Amenities Available Swimming Pool, Common Grounds, Elevator, Extra Storage, Fitness Center, Jog/Walk Path, Party Room, Reserved/Assigned Parking, Security
Water Access N
Accessibility Elevator
Total Parking Spaces 1
Garage Y
Building
Story 1
Unit Features Hi-Rise 9+ Floors
Sewer Public Sewer
Water Public
Architectural Style Unit/Flat
Level or Stories 1
Additional Building Above Grade, Below Grade
New Construction N
Schools
Elementary Schools Oakridge
Middle Schools Gunston
High Schools Wakefield
School District Arlington County Public Schools
Others
Pets Allowed Y
HOA Fee Include Lawn Maintenance,Management,Reserve Funds,Sewer,Snow Removal,Trash,Custodial Services Maintenance,Pool(s),Road Maintenance
Senior Community No
Tax ID 34-027-488
Ownership Condominium
Special Listing Condition Standard
Pets Allowed No Pet Restrictions

GET MORE INFORMATION

