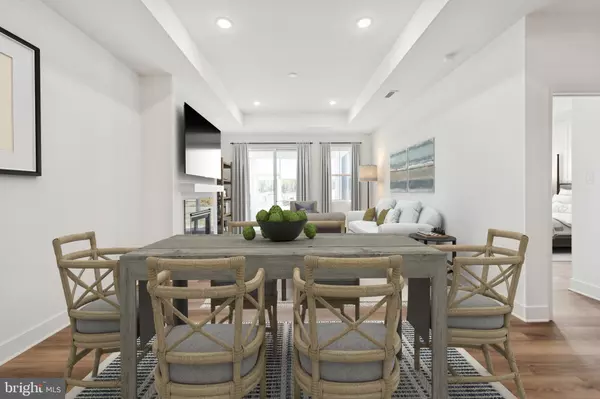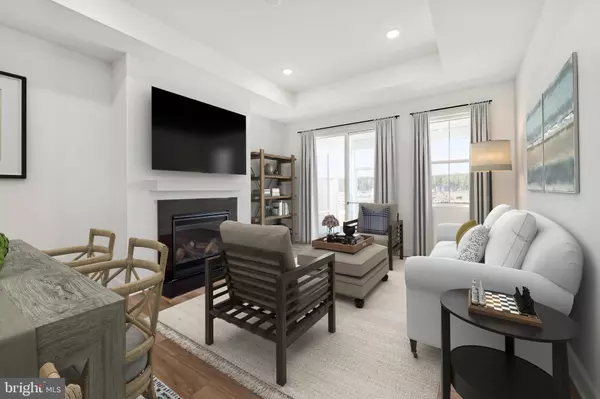19747 SPINNAKER CT Georgetown, DE 19947
3 Beds
3 Baths
1,974 SqFt
OPEN HOUSE
Sun Mar 09, 11:00am - 2:00pm
UPDATED:
02/04/2025 03:46 PM
Key Details
Property Type Single Family Home
Listing Status Active
Purchase Type For Sale
Square Footage 1,974 sqft
Price per Sqft $172
Subdivision None Available
MLS Listing ID DESU2078276
Style Villa
Bedrooms 3
Full Baths 2
Half Baths 1
HOA Fees $135/mo
HOA Y/N Y
Abv Grd Liv Area 1,974
Originating Board BRIGHT
Year Built 2025
Lot Size 4,911 Sqft
Acres 0.11
Property Description
With three spacious bedrooms and 2.5 bathrooms, the Seagrove II provides comfort and convenience. The inviting Great Room features a stunning tray ceiling, creating a sense of openness and elegance, while the Primary Suite continues the theme with its own tray ceiling, adding a sophisticated touch to your personal retreat.
The heart of the home is the kitchen, where you'll find statement pendant lights that provide both beauty and function, stacked upper cabinets with glass doors offering extra storage and a touch of modern charm, and an apron sink that adds a timeless feel. The Quartz countertops bring a luxurious yet practical surface to the kitchen, making it an ideal space for cooking and gathering.
The home also features durable LVP flooring throughout the entire first floor, including the Primary Suite, combining style and practicality. A walk-in shower in the bathrooms adds a spa-like element to your daily routine, while feature walls throughout the home bring a personalized and chic flair to the design. A two-car garage offers ample space for your vehicles and storage needs.
Don't miss out on the chance to own this stunning Seagrove II, where every detail has been thoughtfully designed to elevate your lifestyle.
To schedule a tour and receive a complete brochure detailing all the features of this exceptional home, please reach out to our sales representatives.
Location
State DE
County Sussex
Area Georgetown Hundred (31006)
Zoning RESIDENTIAL
Rooms
Other Rooms Dining Room, Primary Bedroom, Bedroom 2, Bedroom 3, Kitchen, Great Room, Loft
Main Level Bedrooms 1
Interior
Hot Water Tankless
Cooling Central A/C
Fireplaces Number 1
Fireplace Y
Heat Source Natural Gas
Exterior
Parking Features Garage - Front Entry
Garage Spaces 4.0
Amenities Available Pool - Outdoor, Fitness Center, Club House
Water Access N
Accessibility None
Attached Garage 2
Total Parking Spaces 4
Garage Y
Building
Story 2
Sewer Public Sewer
Water Public
Architectural Style Villa
Level or Stories 2
Additional Building Above Grade, Below Grade
New Construction Y
Schools
School District Indian River
Others
HOA Fee Include Lawn Maintenance,Trash,Pool(s)
Senior Community No
Tax ID 135-14.00-349.00
Ownership Fee Simple
SqFt Source Estimated
Special Listing Condition Standard

GET MORE INFORMATION





