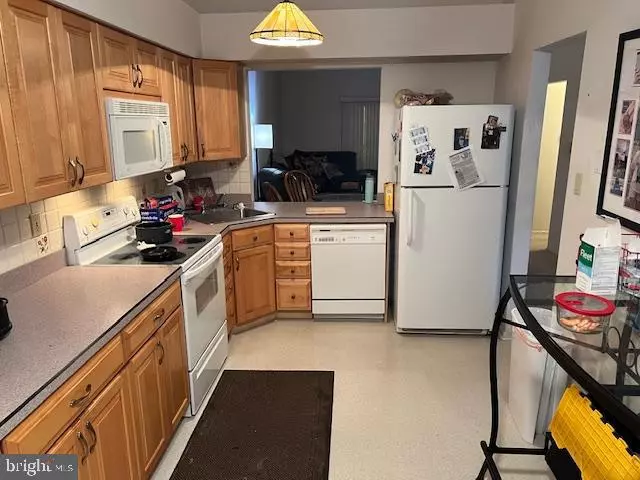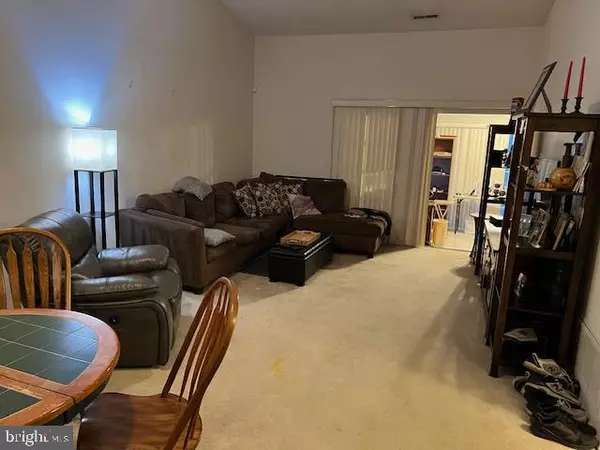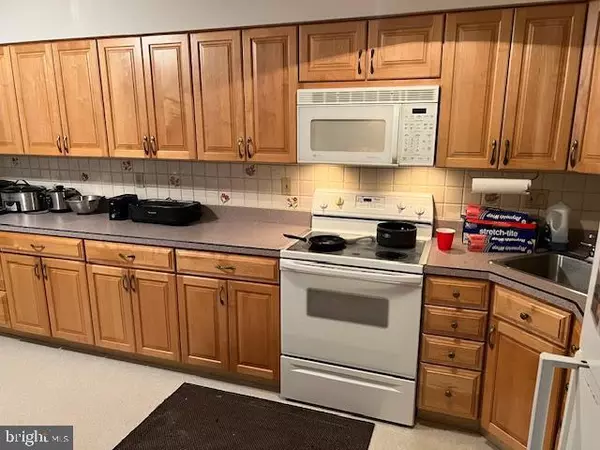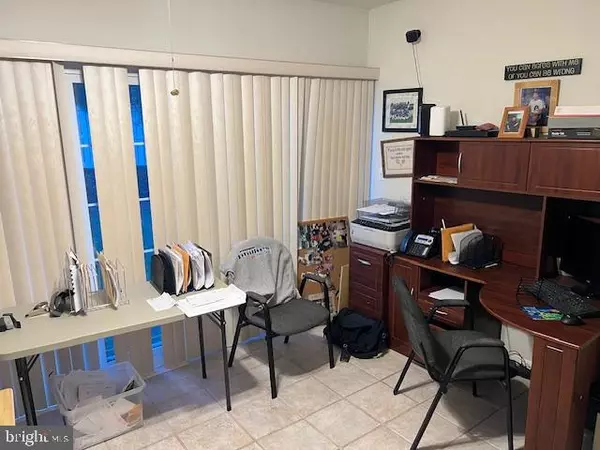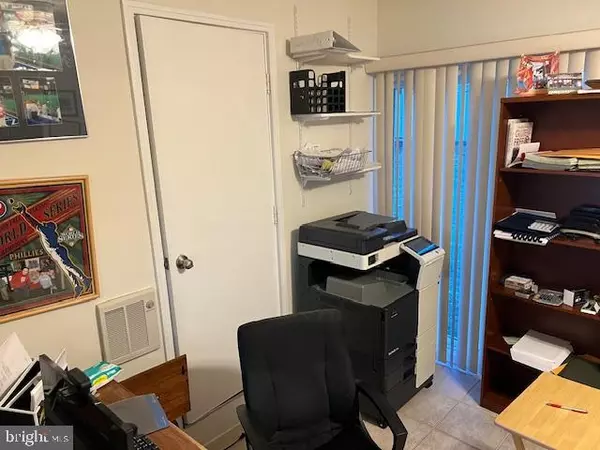1447 THORNWOOD DR Mount Laurel, NJ 08054
2 Beds
2 Baths
1,284 SqFt
UPDATED:
02/06/2025 05:49 PM
Key Details
Property Type Townhouse
Sub Type Interior Row/Townhouse
Listing Status Active
Purchase Type For Sale
Square Footage 1,284 sqft
Price per Sqft $253
Subdivision Renaissance Club
MLS Listing ID NJBL2080430
Style Ranch/Rambler
Bedrooms 2
Full Baths 2
HOA Fees $235/mo
HOA Y/N Y
Abv Grd Liv Area 1,284
Originating Board BRIGHT
Year Built 1986
Annual Tax Amount $3,804
Tax Year 2024
Lot Dimensions 0.00 x 0.00
Property Description
Location
State NJ
County Burlington
Area Mount Laurel Twp (20324)
Zoning RESIDENTIAL
Rooms
Main Level Bedrooms 2
Interior
Hot Water Electric
Heating Central
Cooling Central A/C
Inclusions Stove, Microwave, Refrigerater, Dish Washer, Washer, Dryer
Fireplace N
Heat Source Natural Gas
Exterior
Water Access N
Roof Type Shingle
Accessibility None
Garage N
Building
Story 1
Foundation Slab
Sewer Public Sewer
Water Public
Architectural Style Ranch/Rambler
Level or Stories 1
Additional Building Above Grade, Below Grade
New Construction N
Schools
School District Mount Laurel Township Public Schools
Others
Senior Community Yes
Age Restriction 55
Tax ID 24-00301 19-00001-C1447
Ownership Fee Simple
SqFt Source Assessor
Special Listing Condition Standard

GET MORE INFORMATION

