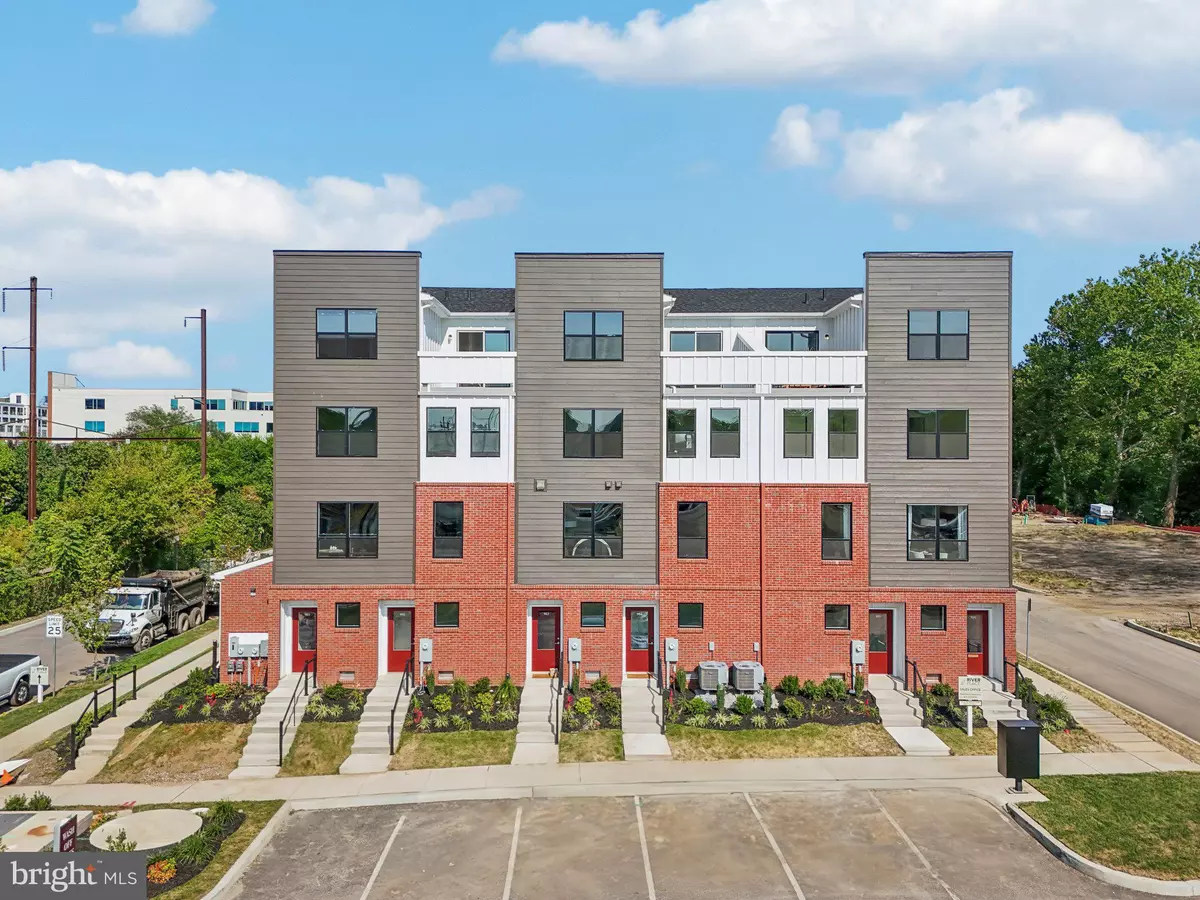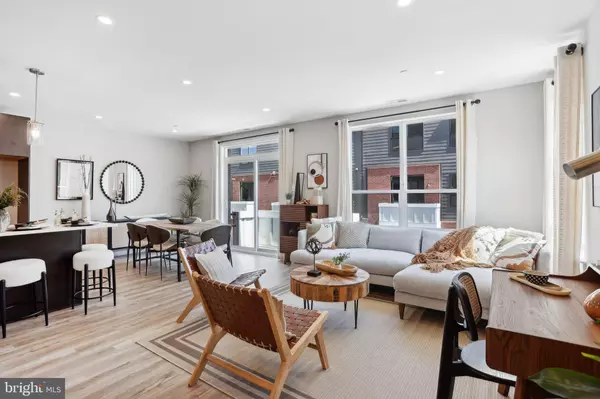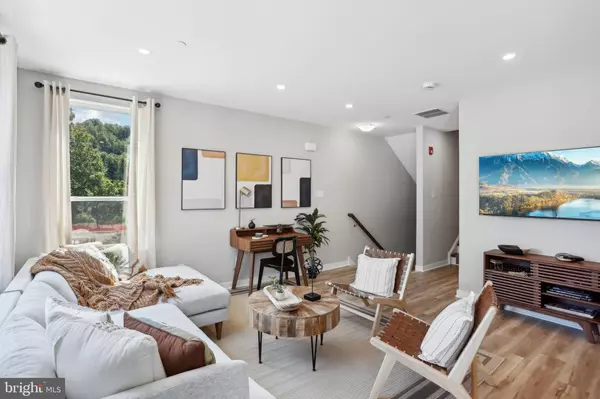916 RIVERPLACE DR #16M Conshohocken, PA 19428
3 Beds
3 Baths
1,739 SqFt
OPEN HOUSE
Mon Feb 10, 12:00pm - 3:00pm
Tue Feb 18, 12:00pm - 3:00pm
Mon Feb 24, 12:00pm - 3:00pm
UPDATED:
02/05/2025 04:10 PM
Key Details
Property Type Townhouse
Sub Type Interior Row/Townhouse
Listing Status Active
Purchase Type For Sale
Square Footage 1,739 sqft
Price per Sqft $304
Subdivision River Place
MLS Listing ID PAMC2128766
Style Contemporary
Bedrooms 3
Full Baths 2
Half Baths 1
HOA Fees $295/mo
HOA Y/N Y
Abv Grd Liv Area 1,739
Originating Board BRIGHT
Year Built 2024
Tax Year 2024
Lot Size 1,306 Sqft
Acres 0.03
Property Description
The dining area extends seamlessly onto a deck, providing additional space for entertaining, while the well-appointed kitchen offers optional counter seating, perfect for casual gatherings. The second floor includes two spacious bedrooms, a hall bathroom, and a conveniently located laundry room. On the top level, the expansive private Owner's Suite serves as a luxurious retreat, with the option to add a rooftop deck for enhanced outdoor enjoyment. This particular building boasts a premier location closest to the river.
Nestled along the Conshohocken riverfront, this community offers a serene yet connected lifestyle, just steps from the Spring Mill train station for close commuting to Jefferson, Penn and Center City, the Schuylkill River Trail, and a variety of dining and shopping destinations. Residents will enjoy an array of amenities, including a charming pocket park, a scenic riverfront trail ideal for morning jogs or evening strolls, and outdoor observation decks designed for relaxation and socializing.
Experience the ease of low-maintenance living, with the homeowners association handling snow removal and lawn care. At River Place, every day feels like a retreat, blending natural beauty with modern convenience. Discover the unparalleled lifestyle that awaits—schedule an appointment today for a tour of our model homes.
Visit us at the sales center 906 Riverplace Drive, Conshohocken, PA. Photos are of the model home for illustrative purposes; actual home and pricing may vary based on buyer selections.
Location
State PA
County Montgomery
Area Whitemarsh Twp (10665)
Zoning RES
Interior
Interior Features Bathroom - Walk-In Shower, Bathroom - Tub Shower, Carpet, Combination Dining/Living, Combination Kitchen/Dining, Combination Kitchen/Living, Floor Plan - Open, Primary Bath(s), Sprinkler System, Walk-in Closet(s)
Hot Water Electric
Cooling Central A/C
Flooring Carpet, Luxury Vinyl Plank
Equipment Built-In Range, Built-In Microwave, Dishwasher, Disposal
Appliance Built-In Range, Built-In Microwave, Dishwasher, Disposal
Heat Source Electric
Exterior
Parking Features Built In, Garage - Rear Entry
Garage Spaces 2.0
Water Access N
Accessibility None
Attached Garage 2
Total Parking Spaces 2
Garage Y
Building
Story 4
Foundation Concrete Perimeter
Sewer Public Sewer
Water Public
Architectural Style Contemporary
Level or Stories 4
Additional Building Above Grade
New Construction Y
Schools
School District Colonial
Others
Pets Allowed Y
Senior Community No
Ownership Fee Simple
SqFt Source Estimated
Special Listing Condition Standard
Pets Allowed Breed Restrictions, Cats OK, Dogs OK

GET MORE INFORMATION





