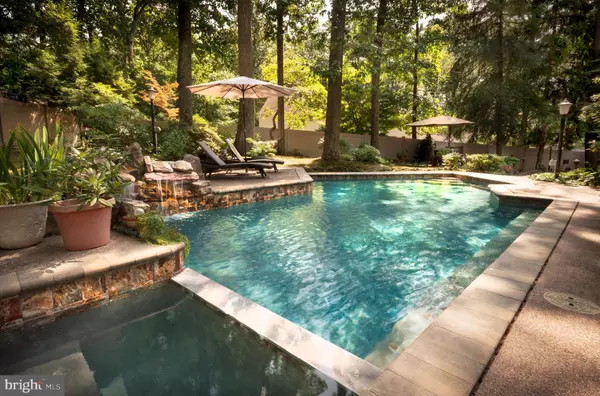118 MEWS CT Cherry Hill, NJ 08003
5 Beds
5 Baths
3,864 SqFt
OPEN HOUSE
Sun Feb 16, 1:00pm - 3:00pm
UPDATED:
02/06/2025 03:55 PM
Key Details
Property Type Single Family Home
Sub Type Detached
Listing Status Coming Soon
Purchase Type For Sale
Square Footage 3,864 sqft
Price per Sqft $180
Subdivision Charleston Riding
MLS Listing ID NJCD2085810
Style Contemporary
Bedrooms 5
Full Baths 3
Half Baths 2
HOA Y/N N
Abv Grd Liv Area 3,064
Originating Board BRIGHT
Year Built 1968
Annual Tax Amount $15,677
Tax Year 2024
Lot Size 0.340 Acres
Acres 0.34
Lot Dimensions 99.00 x 150.00
Property Description
Location
State NJ
County Camden
Area Cherry Hill Twp (20409)
Zoning RES
Rooms
Other Rooms Living Room, Primary Bedroom, Bedroom 2, Bedroom 3, Kitchen, Family Room, Bedroom 1, Other, Attic
Basement Full, Fully Finished
Interior
Interior Features Primary Bath(s), Butlers Pantry, Ceiling Fan(s), Attic/House Fan, Exposed Beams, Wet/Dry Bar, Bathroom - Stall Shower, Kitchen - Eat-In, Chair Railings, Crown Moldings, Kitchen - Gourmet, Recessed Lighting, Upgraded Countertops, Wood Floors
Hot Water Natural Gas
Heating Forced Air, Zoned
Cooling Central A/C
Flooring Wood, Fully Carpeted, Tile/Brick
Fireplaces Number 2
Fireplaces Type Brick, Gas/Propane
Equipment Built-In Range, Disposal, Built-In Microwave
Fireplace Y
Window Features Replacement
Appliance Built-In Range, Disposal, Built-In Microwave
Heat Source Natural Gas
Exterior
Exterior Feature Patio(s)
Parking Features Garage Door Opener, Inside Access, Additional Storage Area, Garage - Side Entry
Garage Spaces 6.0
Fence Other
Pool In Ground, Saltwater, Gunite
Utilities Available Cable TV
Water Access N
Roof Type Pitched,Shingle
Accessibility None
Porch Patio(s)
Attached Garage 2
Total Parking Spaces 6
Garage Y
Building
Lot Description Cul-de-sac, Irregular
Story 2
Foundation Block
Sewer Public Sewer
Water Public
Architectural Style Contemporary
Level or Stories 2
Additional Building Above Grade, Below Grade
Structure Type High
New Construction N
Schools
School District Cherry Hill Township Public Schools
Others
Senior Community No
Tax ID 09-00412 02-00031
Ownership Fee Simple
SqFt Source Estimated
Special Listing Condition Standard

GET MORE INFORMATION



