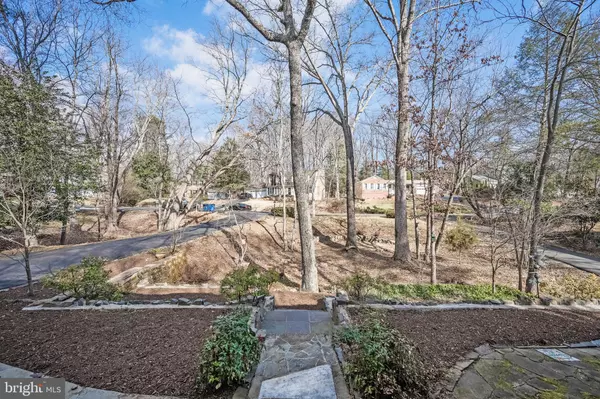11229 HUNTING HORN LN Reston, VA 20191
5 Beds
3 Baths
2,971 SqFt
UPDATED:
02/07/2025 04:07 AM
Key Details
Property Type Single Family Home
Sub Type Detached
Listing Status Active
Purchase Type For Sale
Square Footage 2,971 sqft
Price per Sqft $302
Subdivision Reston
MLS Listing ID VAFX2220704
Style Colonial
Bedrooms 5
Full Baths 2
Half Baths 1
HOA Fees $848/ann
HOA Y/N Y
Abv Grd Liv Area 2,464
Originating Board BRIGHT
Year Built 1972
Annual Tax Amount $8,967
Tax Year 2024
Lot Size 0.577 Acres
Acres 0.58
Property Description
So lets talk about this home that has been updated with so many custom features by the homeowner ** baths updated ** windows replaced ** added windows in the living room ** custom closets and built-ins ** hardwood floors ** custom hardscapes with patios and retaining wall ** garage door replaced ** The walkout basement is partially finished on one half with tons of storage on the other half. The washer and dryer were moved to the basement so if you want to relocate them back to the main level, everything is there for you to do it! OPEN SUNDAY FROM 1-3!!
Location
State VA
County Fairfax
Zoning 370
Direction North
Rooms
Other Rooms Living Room, Dining Room, Primary Bedroom, Bedroom 2, Bedroom 3, Bedroom 4, Bedroom 5, Kitchen, Family Room, Basement, Laundry, Storage Room, Utility Room
Basement Partially Finished, Rear Entrance, Walkout Level, Space For Rooms, Shelving, Outside Entrance, Interior Access
Interior
Interior Features Bathroom - Walk-In Shower, Built-Ins, Carpet, Crown Moldings, Dining Area, Family Room Off Kitchen, Floor Plan - Traditional, Formal/Separate Dining Room, Kitchen - Table Space, Laundry Chute, Wood Floors
Hot Water Natural Gas
Cooling Central A/C
Flooring Ceramic Tile, Hardwood, Carpet, Luxury Vinyl Tile, Solid Hardwood
Fireplaces Number 1
Fireplaces Type Wood, Mantel(s), Screen
Equipment Built-In Range, Dishwasher, Disposal, Dryer - Front Loading, Exhaust Fan, Refrigerator, Stainless Steel Appliances, Washer - Front Loading
Fireplace Y
Appliance Built-In Range, Dishwasher, Disposal, Dryer - Front Loading, Exhaust Fan, Refrigerator, Stainless Steel Appliances, Washer - Front Loading
Heat Source Natural Gas
Exterior
Exterior Feature Deck(s), Terrace, Patio(s)
Parking Features Garage - Front Entry, Garage Door Opener, Additional Storage Area, Oversized, Other
Garage Spaces 2.0
Fence Partially, Rear, Split Rail
Amenities Available Basketball Courts, Bike Trail, Boat Ramp, Common Grounds, Dog Park, Golf Course, Jog/Walk Path, Lake, Non-Lake Recreational Area, Picnic Area
Water Access N
View Trees/Woods
Accessibility None
Porch Deck(s), Terrace, Patio(s)
Attached Garage 2
Total Parking Spaces 2
Garage Y
Building
Story 3
Foundation Slab
Sewer Public Sewer
Water Public
Architectural Style Colonial
Level or Stories 3
Additional Building Above Grade, Below Grade
New Construction N
Schools
Elementary Schools Sunrise Valley
Middle Schools Hughes
High Schools South Lakes
School District Fairfax County Public Schools
Others
HOA Fee Include Common Area Maintenance,Pool(s),Recreation Facility,Reserve Funds
Senior Community No
Tax ID 0264 07010044
Ownership Fee Simple
SqFt Source Assessor
Special Listing Condition Standard

GET MORE INFORMATION





