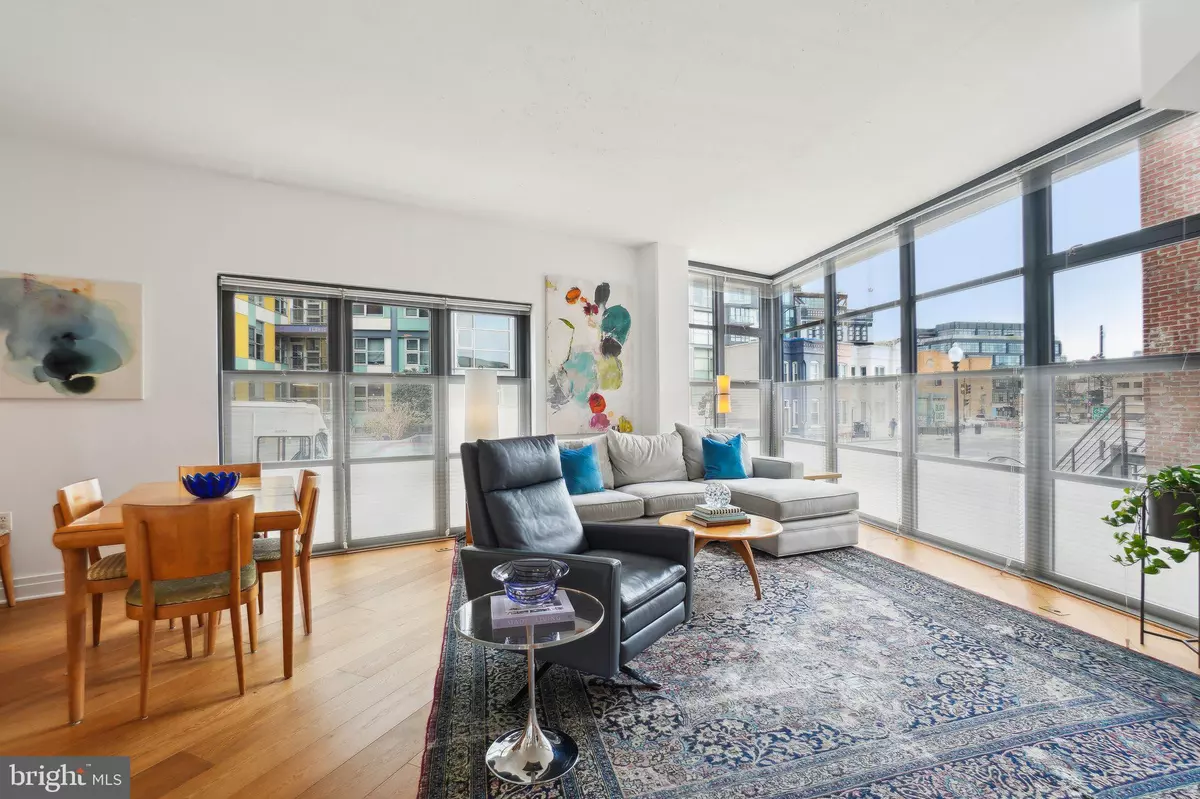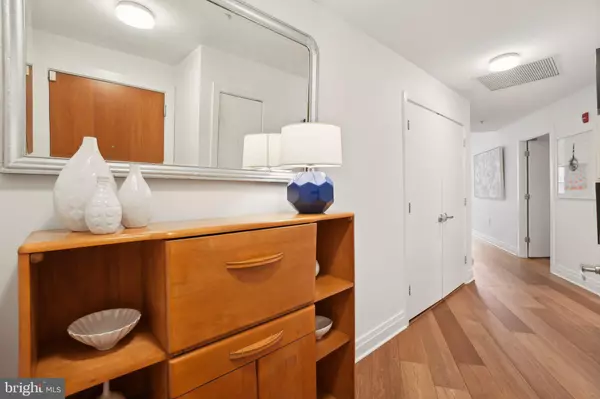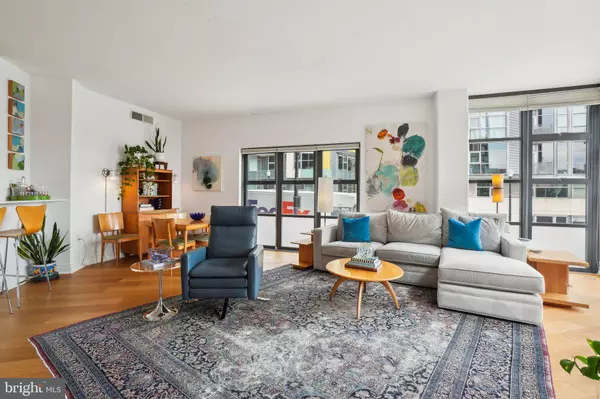2120 VERMONT AVE NW #123 Washington, DC 20001
3 Beds
2 Baths
1,300 SqFt
OPEN HOUSE
Sat Feb 08, 1:00pm - 3:00pm
Sun Feb 09, 1:00pm - 3:00pm
UPDATED:
02/06/2025 02:19 PM
Key Details
Property Type Condo
Sub Type Condo/Co-op
Listing Status Active
Purchase Type For Sale
Square Footage 1,300 sqft
Price per Sqft $614
Subdivision U Street Corridor
MLS Listing ID DCDC2175388
Style Contemporary
Bedrooms 3
Full Baths 2
Condo Fees $1,094/mo
HOA Y/N N
Abv Grd Liv Area 1,300
Originating Board BRIGHT
Year Built 2006
Annual Tax Amount $6,182
Tax Year 2024
Property Description
The bright and airy living room is bathed in natural light, thanks to east- and south-facing floor-to-ceiling windows that create a warm, inviting atmosphere. An open floor plan, DuChâteau wide plank hardwood floors, and soaring 9'+ ceilings make this home perfect for both living and entertaining. The gourmet kitchen is a chef's dream, featuring sleek quartz countertops and ample storage to meet all your culinary needs.
The spacious primary bedroom is a true retreat, featuring a generous walk-in closet outfitted by California Closets, providing ample wardrobe space. The updated en-suite bathroom offers dual vanities with quartz countertops and a corner cabinet for linen storage.
The second bedroom is generously sized and the closet equipped with an Elfa closet system. The third bedroom is currently used as an office, outfitted with a custom California Closets desk, additional storage, and an Elfa closet system for optimal organization.
Enjoy the luxury of two parking spots conveniently located directly in front of the elevator, along with a dedicated storage space. This is not a street-level unit—it's elevated, ensuring privacy and tranquility. The building offers an array of amenities, including a rooftop deck, barbecue area, and gym.
Located directly across the street from Whole Foods and just two blocks from the Green/Yellow Metro lines, this home is a commuter's dream.
Embrace the vibrant neighborhood with nearby attractions like Atlantic Plumbing Cinema, the iconic 9:30 Club, The Atlantis, and swatchos at American Ice.
*Size is estimated at 1,300 sq. ft. per professional third-party measurements and should not be used for property valuation*
Location
State DC
County Washington
Zoning RESIDENTIAL
Rooms
Main Level Bedrooms 3
Interior
Interior Features Bathroom - Tub Shower, Bathroom - Stall Shower, Breakfast Area, Combination Dining/Living, Dining Area, Floor Plan - Open, Kitchen - Gourmet, Primary Bath(s), Walk-in Closet(s), Window Treatments, Wood Floors
Hot Water Other
Heating Heat Pump(s)
Cooling Heat Pump(s)
Equipment Built-In Microwave, Dishwasher, Disposal, Icemaker, Oven/Range - Gas, Refrigerator, Stainless Steel Appliances, Washer/Dryer Stacked
Fireplace N
Appliance Built-In Microwave, Dishwasher, Disposal, Icemaker, Oven/Range - Gas, Refrigerator, Stainless Steel Appliances, Washer/Dryer Stacked
Heat Source Natural Gas
Laundry Washer In Unit, Dryer In Unit
Exterior
Parking Features Underground
Garage Spaces 2.0
Amenities Available Elevator, Exercise Room, Other
Water Access N
Accessibility Other
Total Parking Spaces 2
Garage Y
Building
Story 1
Unit Features Mid-Rise 5 - 8 Floors
Sewer Public Sewer
Water Public
Architectural Style Contemporary
Level or Stories 1
Additional Building Above Grade, Below Grade
New Construction N
Schools
School District District Of Columbia Public Schools
Others
Pets Allowed Y
HOA Fee Include Management,Insurance,Snow Removal,Water,Common Area Maintenance,Ext Bldg Maint,Gas,Parking Fee,Reserve Funds,Sewer
Senior Community No
Tax ID 0358//2058
Ownership Condominium
Acceptable Financing Cash, Conventional
Listing Terms Cash, Conventional
Financing Cash,Conventional
Special Listing Condition Standard
Pets Allowed Cats OK, Dogs OK

GET MORE INFORMATION





