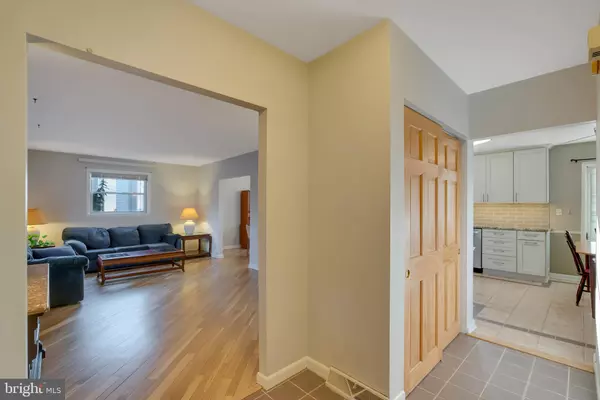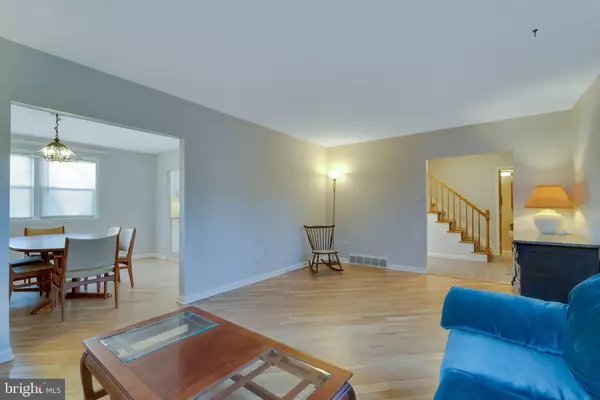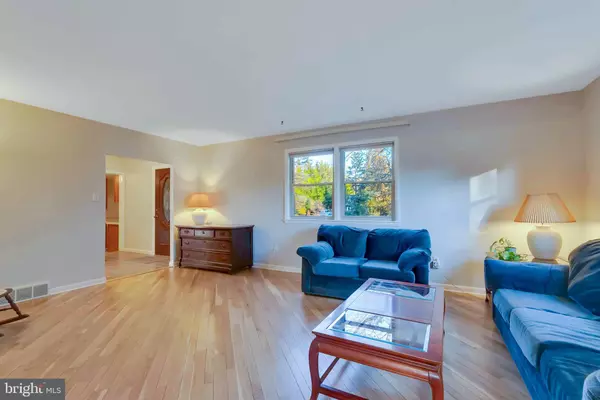104 OLD OAK TREE RD Lansdale, PA 19446
5 Beds
3 Baths
2,470 SqFt
UPDATED:
02/06/2025 03:03 PM
Key Details
Property Type Single Family Home
Sub Type Detached
Listing Status Active
Purchase Type For Sale
Square Footage 2,470 sqft
Price per Sqft $263
Subdivision None Available
MLS Listing ID PAMC2128884
Style Colonial
Bedrooms 5
Full Baths 3
HOA Y/N N
Abv Grd Liv Area 2,470
Originating Board BRIGHT
Year Built 1974
Annual Tax Amount $6,868
Tax Year 2024
Lot Size 0.983 Acres
Acres 0.98
Lot Dimensions 126.00 x 0.00
Property Description
This lovely five-bedroom, three-full-bath Colonial is nestled on nearly an acre of land at the end of a peaceful cul-de-sac in the highly desirable Montgomery Township. Boasting a range of impressive features and a spacious layout, this home is perfect for family living and entertaining.
The First Floor offers a Formal Living Room and Dining Room with refinished hardwood floors, providing a warm and inviting atmosphere. There is a Large, Updated Eat-In Kitchen featuring granite countertops, stainless steel appliances, and plenty of space for meals and gatherings. Enjoy the Family Room with exposed wood beam ceiling and wall-to-wall carpeting, offering a cozy and relaxed space. Nest to the family room is a Study with a charming fireplace, cathedral ceilings, skylights, and patio doors leading out to the rear yard, creating an ideal place to work or unwind. The First-Floor Laundry Room with tile floors, extra cabinets, a laundry tub, and included washer and dryer for added convenience. There is a bonus of a Full Bath on the first floor, complete with a stall shower for ease of access.
On the Second Floor there is a Primary Bedroom Suite with a spacious layout and a fully updated en-suite bath featuring a stall shower. In addition, there are Four Additional spacious Bedrooms with wall-to-wall carpeting, perfect for family members or guests. and an Updated Hall Bath with stylish tile finishes.
The basement is A Partially Finished Basement with separate recreational areas and office area along with a large storage room. The basement has a waterproofing system for added peace of mind.
Additional Features in the wonderful home include an updated HVAC System with an air filter and humidifier for optimal comfort.
There is a Two-Car Garage with pull-down attic access for extra storage. The Exterior includes a Large Rear Deck overlooking a spacious backyard and a handy Shed for additional storage.
Conveniently located just minutes from Route 309, shopping, and easy access to the Turnpike, this beautiful home offers the perfect combination of comfort, style, and location. Don't miss out on this wonderful opportunity!
Location
State PA
County Montgomery
Area Montgomery Twp (10646)
Zoning RESIDENTIAL
Rooms
Other Rooms Living Room, Dining Room, Primary Bedroom, Bedroom 2, Bedroom 4, Bedroom 5, Kitchen, Family Room, Basement, Foyer, Study, Laundry, Office, Bathroom 2, Bathroom 3, Primary Bathroom, Full Bath
Basement Partially Finished
Interior
Interior Features Attic, Bathroom - Stall Shower, Bathroom - Tub Shower, Breakfast Area, Carpet, Ceiling Fan(s), Exposed Beams, Family Room Off Kitchen, Formal/Separate Dining Room, Kitchen - Eat-In, Primary Bath(s), Skylight(s), Upgraded Countertops, Window Treatments, Wood Floors
Hot Water Electric
Heating Forced Air, Baseboard - Electric
Cooling Central A/C, Window Unit(s)
Flooring Ceramic Tile, Hardwood, Carpet
Fireplaces Number 1
Fireplaces Type Stone
Inclusions house and garage refrigerator, washer, dryer all in AS IS condition
Equipment Built-In Microwave, Built-In Range, Dishwasher, Dryer - Electric, Extra Refrigerator/Freezer, Oven/Range - Electric, Refrigerator, Stainless Steel Appliances, Stove, Washer, Water Heater
Fireplace Y
Window Features Insulated
Appliance Built-In Microwave, Built-In Range, Dishwasher, Dryer - Electric, Extra Refrigerator/Freezer, Oven/Range - Electric, Refrigerator, Stainless Steel Appliances, Stove, Washer, Water Heater
Heat Source Oil
Laundry Main Floor
Exterior
Parking Features Garage - Front Entry, Inside Access
Garage Spaces 6.0
Utilities Available Cable TV
Water Access N
Roof Type Shingle
Accessibility None
Attached Garage 2
Total Parking Spaces 6
Garage Y
Building
Lot Description Front Yard, Irregular, Landscaping, Rear Yard, SideYard(s)
Story 2
Foundation Block
Sewer Public Sewer
Water Public
Architectural Style Colonial
Level or Stories 2
Additional Building Above Grade, Below Grade
New Construction N
Schools
High Schools North Penn Senior
School District North Penn
Others
Senior Community No
Tax ID 46-00-03014-063
Ownership Fee Simple
SqFt Source Assessor
Acceptable Financing Cash, Conventional, FHA, VA
Listing Terms Cash, Conventional, FHA, VA
Financing Cash,Conventional,FHA,VA
Special Listing Condition Standard

GET MORE INFORMATION





