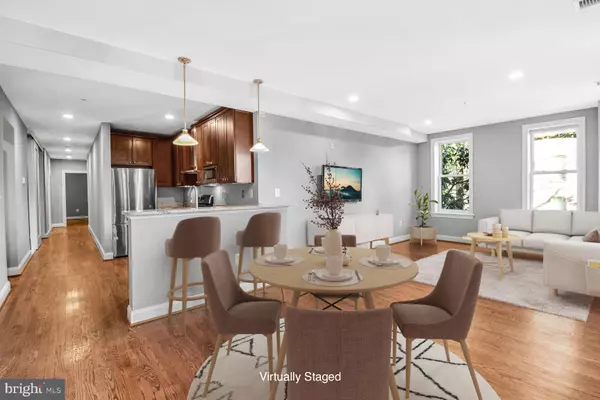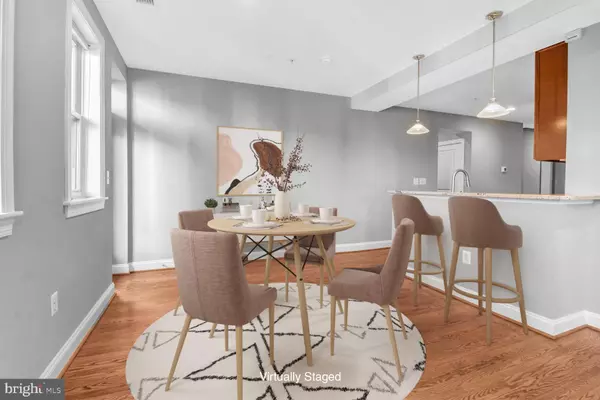1840 VERNON ST NW #206 Washington, DC 20009
2 Beds
2 Baths
1,201 SqFt
OPEN HOUSE
Sun Feb 09, 1:00pm - 2:30pm
UPDATED:
02/06/2025 06:27 PM
Key Details
Property Type Single Family Home, Condo
Sub Type Unit/Flat/Apartment
Listing Status Active
Purchase Type For Rent
Square Footage 1,201 sqft
Subdivision Kalorama
MLS Listing ID DCDC2183468
Style Contemporary
Bedrooms 2
Full Baths 2
Abv Grd Liv Area 1,201
Originating Board BRIGHT
Year Built 1910
Lot Size 547 Sqft
Acres 0.01
Property Description
A privately gated one-car garage parking space is included, making city living even easier. With a 98/100 Walk Score, daily errands are a breeze—no car required! Just steps from the Metro, restaurants, shops, and more, this home offers the perfect blend of comfort and accessibility. Move in / Move out fee of $150. Open House Sunday, Feb 9th 1:00 - 2:00. Application Link: https://apply.link/nLukiew
Location
State DC
County Washington
Zoning RA-2
Rooms
Main Level Bedrooms 2
Interior
Interior Features Combination Dining/Living, Floor Plan - Open, Intercom, Recessed Lighting, Wood Floors
Hot Water Electric
Heating Forced Air
Cooling Central A/C
Fireplace N
Heat Source Electric
Exterior
Parking Features Garage Door Opener
Garage Spaces 1.0
Water Access N
Accessibility Other
Attached Garage 1
Total Parking Spaces 1
Garage Y
Building
Story 1
Unit Features Mid-Rise 5 - 8 Floors
Sewer Public Sewer
Water Public
Architectural Style Contemporary
Level or Stories 1
Additional Building Above Grade, Below Grade
New Construction N
Schools
School District District Of Columbia Public Schools
Others
Pets Allowed Y
Senior Community No
Tax ID 2556//2078
Ownership Other
SqFt Source Assessor
Miscellaneous Parking
Pets Allowed Size/Weight Restriction

GET MORE INFORMATION





