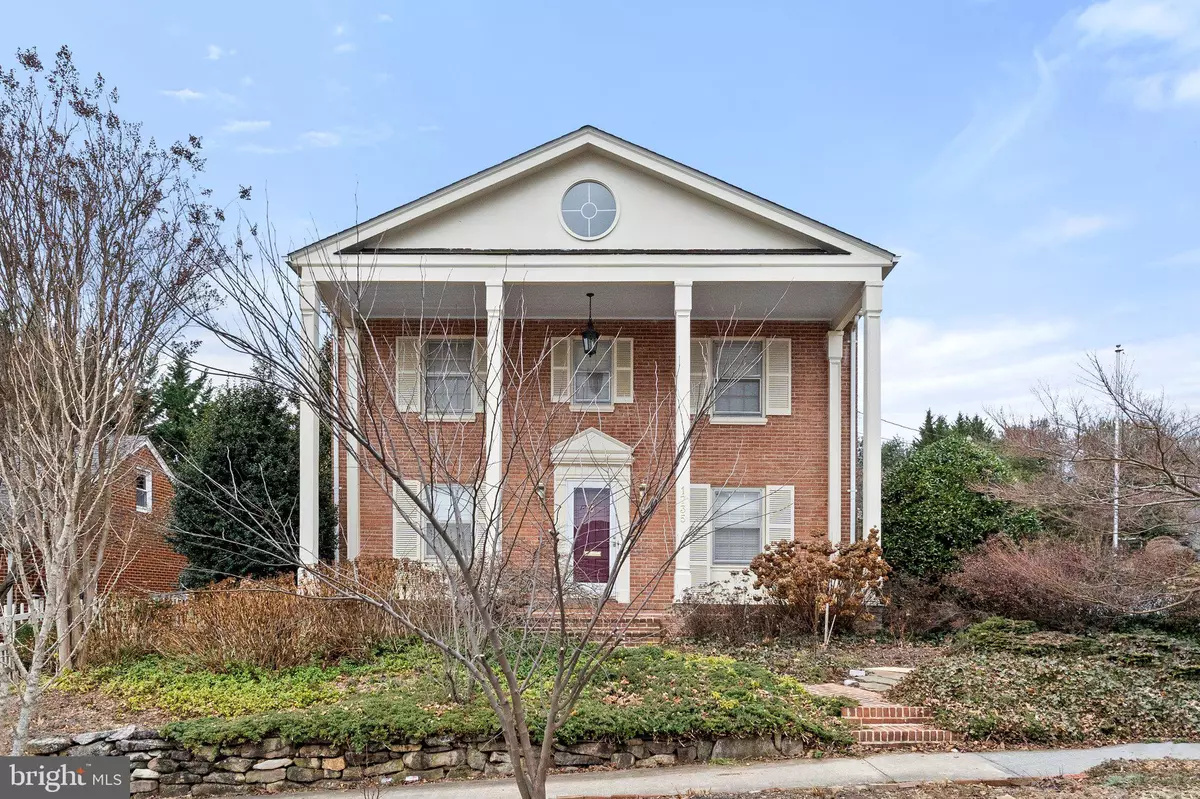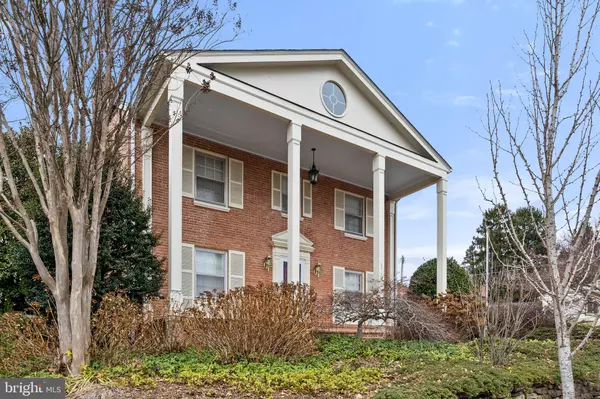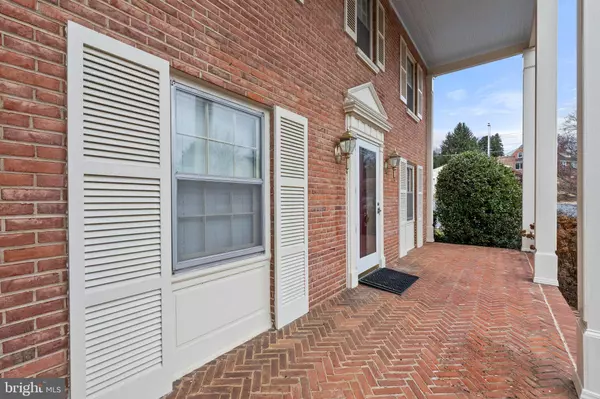1735 BRANDON DR Winchester, VA 22601
3 Beds
2 Baths
1,776 SqFt
UPDATED:
02/06/2025 04:15 PM
Key Details
Property Type Single Family Home
Sub Type Detached
Listing Status Active
Purchase Type For Sale
Square Footage 1,776 sqft
Price per Sqft $236
Subdivision None Available
MLS Listing ID VAWI2007134
Style Colonial
Bedrooms 3
Full Baths 1
Half Baths 1
HOA Y/N N
Abv Grd Liv Area 1,536
Originating Board BRIGHT
Year Built 1961
Annual Tax Amount $2,614
Tax Year 2022
Lot Size 6,138 Sqft
Acres 0.14
Property Description
features handsome wood cabinetry and clear sections of workspace. You'll find the entry from the carport (with ramp access) and backyard off the kitchen as well. A half-bath rounds out this floor. Upstairs houses three bedrooms and one full bath. The primary suite contains a lovely window seat and built-in shelves. Another bedroom features a walk-in closet, and the third currently houses the laundry, which could easily
be moved to the basement level, where there is already a utility sink. Downstairs, a finished family room includes a kitchenette and chic fireplace. Out back, the beautiful gardens continue. A pergola is the perfect spot to set up outdoor dining or other furniture and the covered carport is so long, you could easily use some of the space for a patio. A storage shed and copper-topped bird house complete this oasis. Between its architectural details to its lovingly cared for gardens, this home is special. And it sits in a desirable neighborhood located a short walk to downtown. You'll want to see this one for yourself.
Location
State VA
County Winchester City
Zoning MR
Rooms
Other Rooms Living Room, Dining Room, Primary Bedroom, Bedroom 2, Bedroom 3, Kitchen, Family Room, Storage Room, Full Bath, Half Bath
Basement Partially Finished, Connecting Stairway, Interior Access
Interior
Interior Features Wainscotting, Crown Moldings, Ceiling Fan(s), Wood Floors, Formal/Separate Dining Room, Bathroom - Tub Shower
Hot Water Electric
Heating Hot Water
Cooling Central A/C
Flooring Hardwood
Fireplaces Number 2
Equipment Cooktop, Oven - Wall, Refrigerator
Fireplace Y
Appliance Cooktop, Oven - Wall, Refrigerator
Heat Source Oil
Exterior
Exterior Feature Porch(es)
Garage Spaces 1.0
Water Access N
Accessibility None
Porch Porch(es)
Total Parking Spaces 1
Garage N
Building
Lot Description Corner
Story 3
Foundation Block
Sewer Public Sewer
Water Public
Architectural Style Colonial
Level or Stories 3
Additional Building Above Grade, Below Grade
New Construction N
Schools
Elementary Schools John Kerr
Middle Schools Daniel Morgan
High Schools John Handley
School District Winchester City Public Schools
Others
Senior Community No
Tax ID 231-05-B- 10-
Ownership Fee Simple
SqFt Source Assessor
Special Listing Condition Standard

GET MORE INFORMATION





