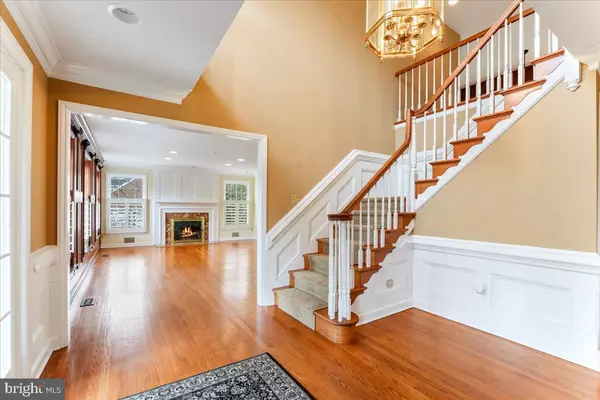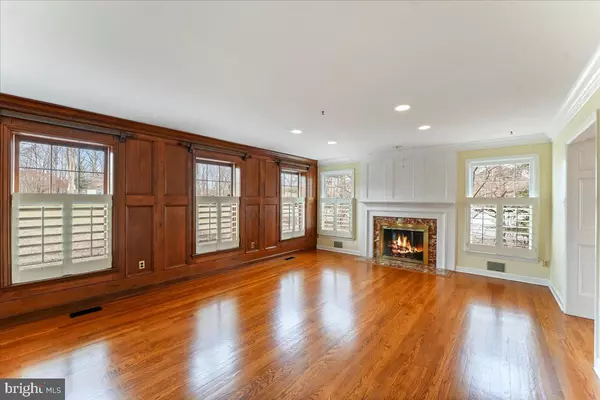118 MONTANA DR Chadds Ford, PA 19317
5 Beds
6 Baths
5,664 SqFt
OPEN HOUSE
Sun Feb 16, 1:00pm - 3:00pm
UPDATED:
02/07/2025 05:52 PM
Key Details
Property Type Single Family Home
Sub Type Detached
Listing Status Coming Soon
Purchase Type For Sale
Square Footage 5,664 sqft
Price per Sqft $207
Subdivision Cross Creek
MLS Listing ID PACT2088308
Style Colonial
Bedrooms 5
Full Baths 3
Half Baths 3
HOA Y/N N
Abv Grd Liv Area 4,614
Originating Board BRIGHT
Year Built 1989
Annual Tax Amount $18,308
Tax Year 2024
Lot Size 1.500 Acres
Acres 1.5
Lot Dimensions 0.00 x 0.00
Property Description
Location
State PA
County Chester
Area Kennett Twp (10362)
Zoning R
Rooms
Other Rooms Living Room, Dining Room, Primary Bedroom, Bedroom 2, Bedroom 3, Bedroom 4, Bedroom 5, Kitchen, Family Room, Study
Basement Full, Outside Entrance, Walkout Level
Interior
Interior Features Additional Stairway, Attic, Bar, Breakfast Area, Built-Ins, Butlers Pantry, Crown Moldings, Curved Staircase, Dining Area, Floor Plan - Traditional, Kitchen - Gourmet, Kitchen - Island, Kitchen - Table Space, Recessed Lighting, Skylight(s), Upgraded Countertops, Wainscotting, Walk-in Closet(s), Water Treat System, Wet/Dry Bar, Window Treatments, Ceiling Fan(s), Chair Railings, Exposed Beams, Family Room Off Kitchen, Primary Bath(s)
Hot Water Propane
Heating Forced Air
Cooling Central A/C
Flooring Wood
Fireplaces Number 2
Fireplaces Type Gas/Propane, Wood
Inclusions Whole House Generator, Kitchen refrigerator, Basement refrigerator, Wine refrigerator, Washer, Dryer, Pool equipment, Basement barstools, Pantry freezer is negotiable.
Equipment Built-In Microwave, Cooktop, Dishwasher, Dryer, Dryer - Front Loading, Energy Efficient Appliances, Extra Refrigerator/Freezer, Oven - Double, Oven - Self Cleaning, Range Hood, Refrigerator, Stainless Steel Appliances, Washer - Front Loading, Water Conditioner - Owned, Water Heater - High-Efficiency
Furnishings No
Fireplace Y
Window Features Double Pane,Palladian,Skylights
Appliance Built-In Microwave, Cooktop, Dishwasher, Dryer, Dryer - Front Loading, Energy Efficient Appliances, Extra Refrigerator/Freezer, Oven - Double, Oven - Self Cleaning, Range Hood, Refrigerator, Stainless Steel Appliances, Washer - Front Loading, Water Conditioner - Owned, Water Heater - High-Efficiency
Heat Source Propane - Leased
Laundry Upper Floor
Exterior
Exterior Feature Deck(s), Porch(es), Screened
Parking Features Built In, Garage - Side Entry, Inside Access, Oversized
Garage Spaces 9.0
Fence Wrought Iron
Pool Concrete, Saltwater, Heated
Water Access N
View Scenic Vista
Roof Type Architectural Shingle
Accessibility None
Porch Deck(s), Porch(es), Screened
Attached Garage 3
Total Parking Spaces 9
Garage Y
Building
Lot Description Cul-de-sac
Story 3
Foundation Block
Sewer On Site Septic
Water Private
Architectural Style Colonial
Level or Stories 3
Additional Building Above Grade, Below Grade
Structure Type Cathedral Ceilings
New Construction N
Schools
School District Kennett Consolidated
Others
Pets Allowed Y
Senior Community No
Tax ID 62-05 -0067.5500
Ownership Fee Simple
SqFt Source Assessor
Security Features Security System
Acceptable Financing Cash, Conventional
Listing Terms Cash, Conventional
Financing Cash,Conventional
Special Listing Condition Standard
Pets Allowed No Pet Restrictions

GET MORE INFORMATION





