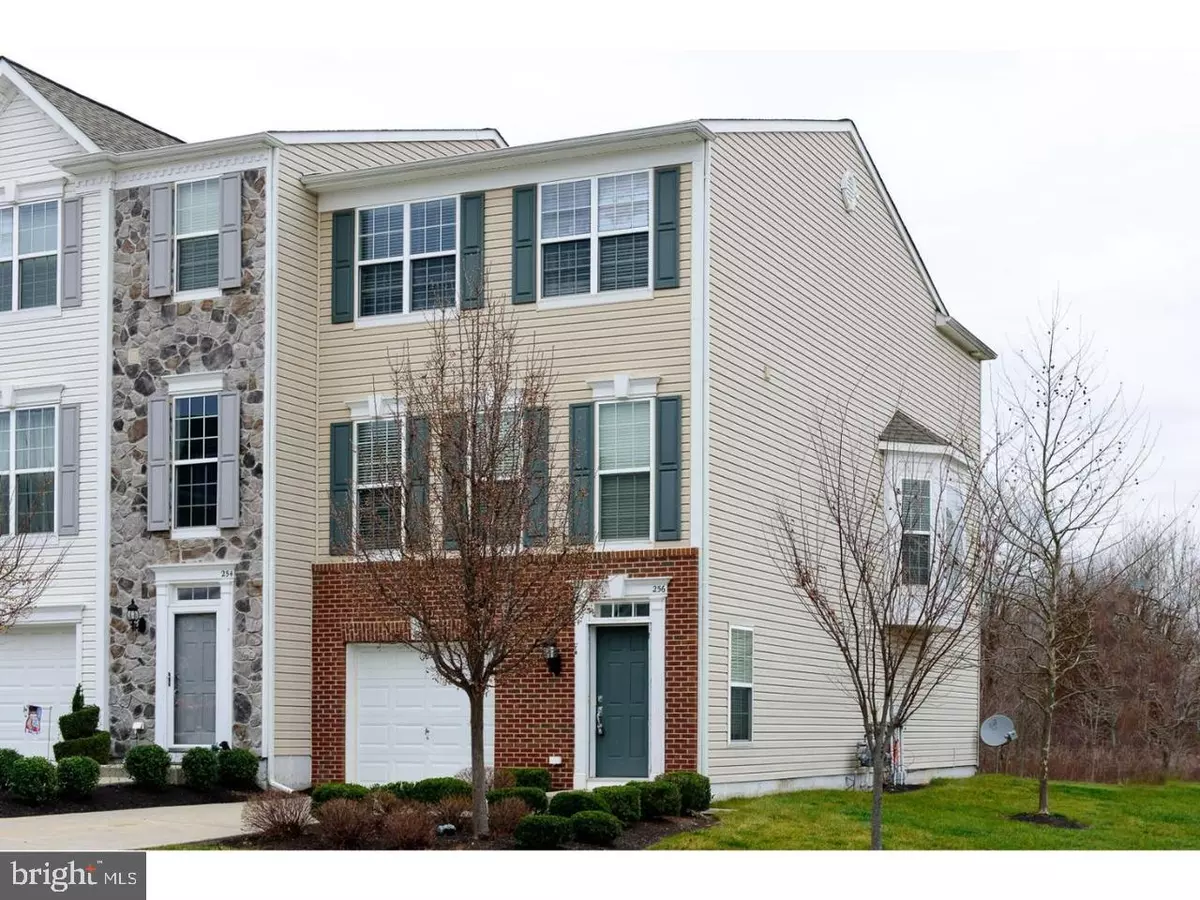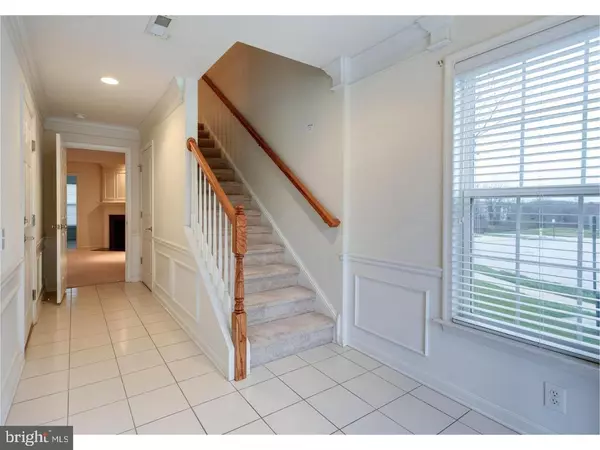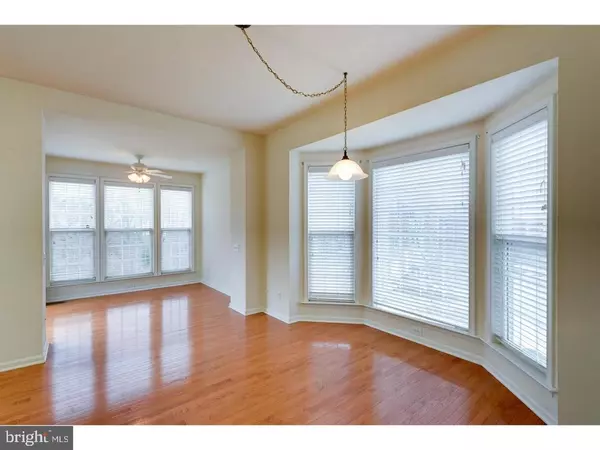256 HUDSON DR Phoenixville, PA 19460
4 Beds
4 Baths
3,154 SqFt
UPDATED:
02/08/2025 11:58 PM
Key Details
Property Type Townhouse
Sub Type End of Row/Townhouse
Listing Status Active
Purchase Type For Rent
Square Footage 3,154 sqft
Subdivision Longford Crossing
MLS Listing ID PAMC2129072
Style Traditional
Bedrooms 4
Full Baths 3
Half Baths 1
HOA Y/N Y
Abv Grd Liv Area 2,684
Originating Board BRIGHT
Year Built 2009
Lot Size 1,179 Sqft
Acres 0.03
Lot Dimensions 0.00 x 0.00
Property Description
The bedroom level features master suite with walk-in closet and convenient master bathroom consisting of tile flooring, a double vanity, a tiled shower and a soaking tub. Two additional bedrooms are serviced by a fully tiled hall bathroom. Beautiful hardwood floors, 9-foot ceilings, an open concept floor plan, a powder room on the main level, and plenty of closet space all combine to make this a spacious and updated home one is pleased to call home. Close to transportation and major roads, corporate offices, parks and shopping. Minimum requirements- 1st month, last month, and security deposit, with total gross monthly household income at least 2.5X the monthly rent and credit score at least 650+
The photos of painted rooms are of most recent condition.
Location
State PA
County Montgomery
Area Upper Providence Twp (10661)
Zoning R4
Interior
Hot Water Natural Gas
Heating Forced Air
Cooling Central A/C
Flooring Solid Hardwood, Ceramic Tile
Fireplaces Number 1
Furnishings No
Fireplace Y
Heat Source Natural Gas
Laundry Lower Floor
Exterior
Parking Features Garage - Front Entry
Garage Spaces 2.0
Water Access N
Roof Type Pitched,Shingle
Accessibility None
Attached Garage 1
Total Parking Spaces 2
Garage Y
Building
Story 3
Foundation Slab
Sewer Public Sewer
Water Public
Architectural Style Traditional
Level or Stories 3
Additional Building Above Grade, Below Grade
Structure Type 9'+ Ceilings
New Construction N
Schools
Middle Schools Spring-Ford Intermediateschool 5Th-6Th
High Schools Spring-Ford Senior
School District Spring-Ford Area
Others
Pets Allowed Y
Senior Community No
Tax ID 61-00-04847-008
Ownership Other
SqFt Source Assessor
Pets Allowed Case by Case Basis

GET MORE INFORMATION





