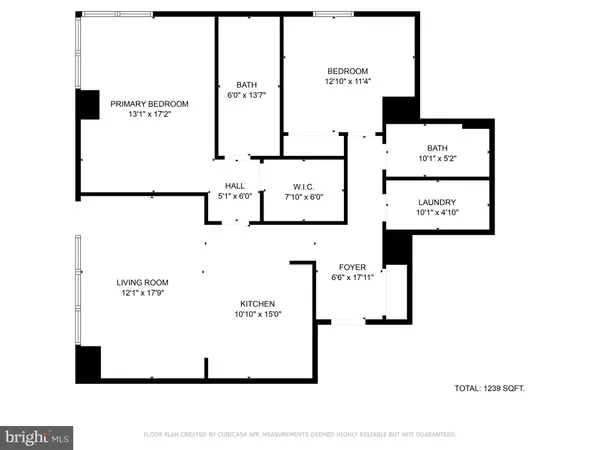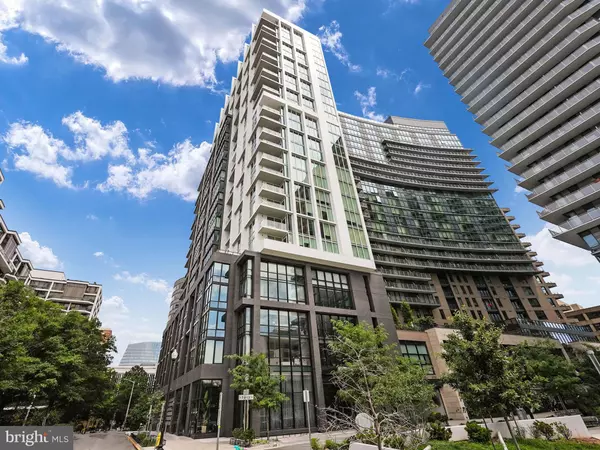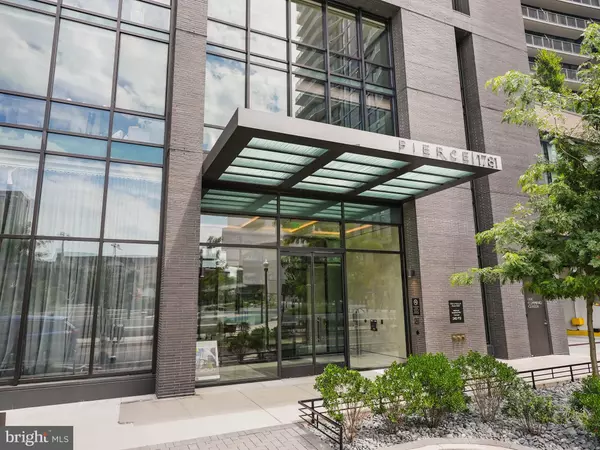1781 N PIERCE ST #2404 Arlington, VA 22209
2 Beds
2 Baths
1,323 SqFt
UPDATED:
02/10/2025 01:29 PM
Key Details
Property Type Condo
Sub Type Condo/Co-op
Listing Status Active
Purchase Type For Rent
Square Footage 1,323 sqft
Subdivision Rosslyn
MLS Listing ID VAAR2052664
Style Contemporary
Bedrooms 2
Full Baths 2
Condo Fees $1,261/mo
HOA Y/N N
Abv Grd Liv Area 1,323
Originating Board BRIGHT
Year Built 2021
Lot Dimensions 0.00 x 0.00
Property Description
Designed for both style and function, the gourmet kitchen features top-of-the-line Thermador appliances, sleek Snaidero cabinetry, quartz countertops, and a beverage refrigerator—ideal for entertaining. Hand-scraped hickory floors add warmth and character throughout. The primary suite showcases spectacular city views, a spa-like marble bathroom with heated floors, and a custom walk-in closet. Additional highlights include a full-size laundry room, two garage parking spaces, and a private storage room.
Residents enjoy exclusive five-star amenities, including 24-hour concierge service, a resort-style pool, a two-story fitness center, and a rooftop entertainment terrace with sweeping views. Perfectly positioned just steps from the Rosslyn Metro and minutes from Georgetown, this remarkable rental offers the ultimate in convenience and sophistication. Don't miss this rare opportunity!
Location
State VA
County Arlington
Zoning C-O
Rooms
Main Level Bedrooms 2
Interior
Interior Features Wine Storage, Walk-in Closet(s), Upgraded Countertops, Recessed Lighting, Primary Bath(s), Kitchen - Gourmet, Kitchen - Island, Floor Plan - Open, Built-Ins, Ceiling Fan(s)
Hot Water Electric
Heating Heat Pump(s), Forced Air
Cooling Central A/C, Heat Pump(s)
Flooring Solid Hardwood, Marble
Equipment Built-In Microwave, Cooktop, Dishwasher, Disposal, Dryer, Energy Efficient Appliances, Oven - Wall, Refrigerator, Stainless Steel Appliances, Washer, Water Heater
Fireplace N
Window Features Energy Efficient
Appliance Built-In Microwave, Cooktop, Dishwasher, Disposal, Dryer, Energy Efficient Appliances, Oven - Wall, Refrigerator, Stainless Steel Appliances, Washer, Water Heater
Heat Source Electric
Laundry Has Laundry, Washer In Unit, Dryer In Unit, Main Floor
Exterior
Exterior Feature Balcony
Parking Features Inside Access, Covered Parking
Garage Spaces 2.0
Parking On Site 2
Amenities Available Concierge, Elevator, Fitness Center, Party Room, Pool - Outdoor, Reserved/Assigned Parking, Storage Bin, Other
Water Access N
View City, Scenic Vista, River
Accessibility Level Entry - Main, No Stairs
Porch Balcony
Total Parking Spaces 2
Garage Y
Building
Story 1
Unit Features Hi-Rise 9+ Floors
Sewer Public Sewer
Water Public
Architectural Style Contemporary
Level or Stories 1
Additional Building Above Grade, Below Grade
Structure Type 9'+ Ceilings,Tray Ceilings
New Construction N
Schools
Elementary Schools Innovation
Middle Schools Dorothy Hamm
High Schools Yorktown
School District Arlington County Public Schools
Others
Pets Allowed Y
HOA Fee Include Common Area Maintenance,Management,Parking Fee,Pool(s),Reserve Funds,Trash
Senior Community No
Tax ID 16-033-125
Ownership Other
SqFt Source Assessor
Miscellaneous Additional Storage Space,Common Area Maintenance,Snow Removal,Trash Removal,Water,Sewer,Party Room,HOA/Condo Fee
Security Features Carbon Monoxide Detector(s),Desk in Lobby,Main Entrance Lock,Smoke Detector
Pets Allowed Case by Case Basis, Cats OK, Dogs OK
Virtual Tour https://my.matterport.com/show/?m=VuWns79DHqa&brand=0&mls=1&

GET MORE INFORMATION





