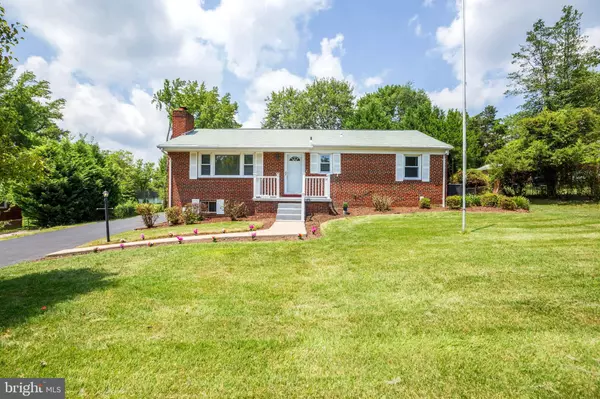$524,900
$524,900
For more information regarding the value of a property, please contact us for a free consultation.
5202 CEDAR RD Alexandria, VA 22309
3 Beds
3 Baths
2,112 SqFt
Key Details
Sold Price $524,900
Property Type Single Family Home
Sub Type Detached
Listing Status Sold
Purchase Type For Sale
Square Footage 2,112 sqft
Price per Sqft $248
Subdivision Keys And Russell
MLS Listing ID VAFX1074992
Sold Date 11/25/19
Style Raised Ranch/Rambler
Bedrooms 3
Full Baths 3
HOA Y/N N
Abv Grd Liv Area 2,112
Originating Board BRIGHT
Year Built 1954
Annual Tax Amount $5,268
Tax Year 2019
Lot Size 0.532 Acres
Acres 0.53
Property Description
Back on the Market! Buyer Financing Fell through. Amazing Value for Half Acre lot in Fairfax County. SERENE SETTING YET EASILY ACCESSIBLE TO MAJOR HIGHWAYS!!! AMAZING OUTDOOR SPACE!!! THIS IS YOUR TURN KEY, MOVE-IN-READY & COMPLETELY RENOVATED HOME WITH IMPRESSIVE OUTDOOR SPACE LOOK NO FURTHER!!! Bright, Airy and boosted with Natural Light, Situated on a gorgeous .50 Acre tree lined lot in a quiet neighborhood Less than 2 miles from Mount Vernon High School Enormous driveway with two over-sized garages, provides ample parking for your guests Expansive fenced-in backyard with screened porch to enjoy relaxing evenings, cookouts, for kids to play, and to enjoy big gatherings Two large storage sheds for workshop and yard stuff Located near historical Mount Vernon/Alexandria, within walking distance of Mount Vernon Country/Golf Club Close to Fort Belvoir, Rt.1 and Fairfax County Pkwy Easy access to Rt.1 allows easy commute VA, MD & DC Less than 8 miles to Old Town Alexandria. Shopping & Restaurants within walking proximity Tastefully done New Kitchen with separate dining room, New Furnace, New paint, New Appliances, Hardwood Floors, New full bath in the master bedroom Walk-Out Basement with Huge lower level family area, Bedroom, Walk-In closet & full Bath. Plenty of storage space Basement could be rented out separately. Call to make an appointment. NO HOA
Location
State VA
County Fairfax
Zoning 480
Rooms
Other Rooms Primary Bedroom, Bedroom 2, Bedroom 3
Basement Full, Fully Finished, Outside Entrance, Interior Access, Side Entrance, Walkout Stairs, Windows
Main Level Bedrooms 2
Interior
Heating Forced Air
Cooling Central A/C
Equipment Built-In Microwave, Built-In Range, Dishwasher, Disposal, Dryer, Dryer - Front Loading, Dryer - Electric, Exhaust Fan, Extra Refrigerator/Freezer, Icemaker, Microwave, Oven/Range - Electric, Refrigerator, Stainless Steel Appliances, Washer, Water Heater
Appliance Built-In Microwave, Built-In Range, Dishwasher, Disposal, Dryer, Dryer - Front Loading, Dryer - Electric, Exhaust Fan, Extra Refrigerator/Freezer, Icemaker, Microwave, Oven/Range - Electric, Refrigerator, Stainless Steel Appliances, Washer, Water Heater
Heat Source Electric
Exterior
Parking Features Garage - Front Entry, Garage Door Opener, Oversized
Garage Spaces 2.0
Water Access N
Roof Type Shingle,Composite
Accessibility Level Entry - Main
Total Parking Spaces 2
Garage Y
Building
Story 2
Sewer Public Sewer
Water None
Architectural Style Raised Ranch/Rambler
Level or Stories 2
Additional Building Above Grade, Below Grade
New Construction N
Schools
Elementary Schools Washington Mill
Middle Schools Whitman
High Schools Mount Vernon
School District Fairfax County Public Schools
Others
Senior Community No
Tax ID 1101 15C 0003
Ownership Fee Simple
SqFt Source Estimated
Special Listing Condition Standard
Read Less
Want to know what your home might be worth? Contact us for a FREE valuation!

Our team is ready to help you sell your home for the highest possible price ASAP

Bought with Arlette Esperanza Casso • United Real Estate

GET MORE INFORMATION





