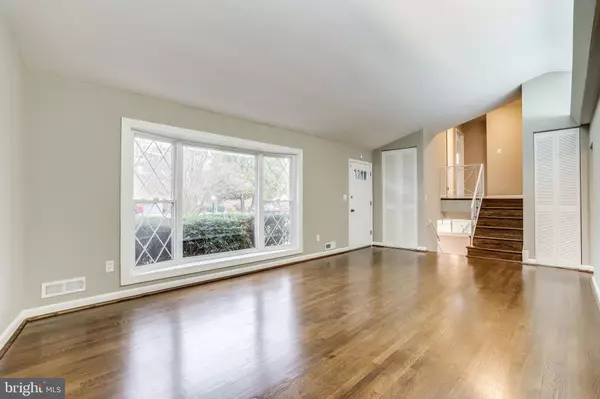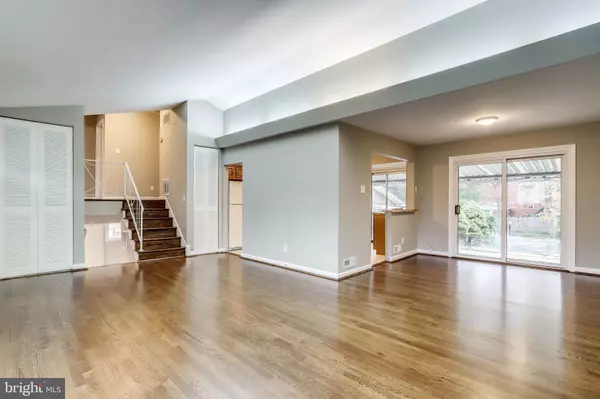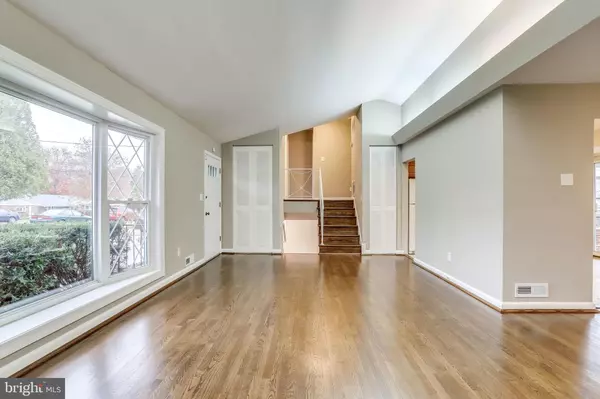$656,000
$599,900
9.4%For more information regarding the value of a property, please contact us for a free consultation.
5977 JAN MAR DR Falls Church, VA 22041
3 Beds
3 Baths
2,906 SqFt
Key Details
Sold Price $656,000
Property Type Single Family Home
Sub Type Detached
Listing Status Sold
Purchase Type For Sale
Square Footage 2,906 sqft
Price per Sqft $225
Subdivision Cedar Heights
MLS Listing ID VAFX1100844
Sold Date 12/13/19
Style Split Level
Bedrooms 3
Full Baths 3
HOA Y/N N
Abv Grd Liv Area 1,453
Originating Board BRIGHT
Year Built 1957
Annual Tax Amount $7,231
Tax Year 2019
Lot Size 0.321 Acres
Acres 0.32
Property Description
SELLER TO REVIEW ALL OFFERS @6PM FRIDAY, NOVEMBER 29. PLEASE SUBMIT YOUR CLIENTS FINAL & BEST!!! home to this one of a kind property in sought after Cedar Heights. The unmatched backyard is perfect for entertaining or personal enjoyment. Location is ideal and this move-in ready home has so much to offer. Equipped with an in-ground pool with diving board, spa room and sauna is incredibly unique. Detached split level with 4-levels gives unlimited potential and opportunity. This all brick home comes with a spacious connected two-car garage that leads from a long driveway. Hardwood floors have just been refinished, the walls have been freshly painted and new carpet in basement. Pool, hot tub and sauna are being sold "AS-IS". Come visit and fall in love!
Location
State VA
County Fairfax
Zoning 130
Rooms
Basement Walkout Level, Garage Access, Daylight, Full, Combination, Connecting Stairway, Side Entrance, Windows, Rear Entrance, Outside Entrance, Interior Access, Improved, Heated, Full, Fully Finished
Interior
Interior Features Combination Dining/Living, Combination Kitchen/Dining, Combination Kitchen/Living, Dining Area, Wood Floors
Heating Forced Air
Cooling Central A/C
Fireplace N
Heat Source Natural Gas
Exterior
Parking Features Garage - Front Entry
Garage Spaces 2.0
Pool Heated, In Ground, Pool/Spa Combo
Water Access N
Accessibility Doors - Swing In
Attached Garage 2
Total Parking Spaces 2
Garage Y
Building
Story 3+
Sewer Public Sewer
Water Public
Architectural Style Split Level
Level or Stories 3+
Additional Building Above Grade, Below Grade
New Construction N
Schools
School District Fairfax County Public Schools
Others
Senior Community No
Tax ID 0514 07 0015
Ownership Fee Simple
SqFt Source Assessor
Horse Property N
Special Listing Condition Standard
Read Less
Want to know what your home might be worth? Contact us for a FREE valuation!

Our team is ready to help you sell your home for the highest possible price ASAP

Bought with Jennifer Fang • Samson Properties

GET MORE INFORMATION





